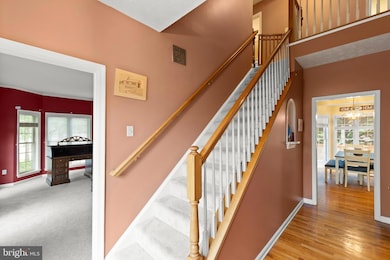
100 Lucy Long Ct Stephens City, VA 22655
Estimated payment $3,107/month
Highlights
- Colonial Architecture
- Wood Flooring
- Corner Lot
- Recreation Room
- Hydromassage or Jetted Bathtub
- Upgraded Countertops
About This Home
Welcome to this beautifully maintained brick-front colonial situated on a spacious corner lot in a sought-after neighborhood near Sherando Park! Boasting 4 bedrooms and 2.5 baths, this home offers approximately 3,300 sq. ft. of comfortable living space, blending classic charm with modern updates.Step inside to find hardwood floors and a spacious family room complete with a cozy gas fireplace. The well-appointed kitchen features a bright bump-out dining area, perfect for casual meals, and includes a snack closet/pantry. Recent upgrades include a new oven (2025), refrigerator (2016), and dishwasher (2021). Upstairs, the primary suite impresses with a tray ceiling and a luxurious ensuite bath offering a jetted tub, separate shower, and dual vanities. A convenient bedroom-level laundry room adds to the ease of everyday living. The partially finished basement is an entertainer's dream with a recreation room, a gym, a kitchenette with a small bar, and ample storage. Enjoy the outdoors from the covered side porch or host summer gatherings on the patio. A large shed provides additional storage. Additional highlights include a side-entry 2-car garage with a recently replaced garage door motor(2024), architectural shingle roof and gutters (2019), updated HVAC systems (2022), furnace (2022), water heater (2018), water softener, and whole house water filter. Peace of mind comes with a sump pump powered by electricity and a backup sump pump that runs on battery power in case of outages (2019). Don't miss your chance to own this exceptional home in a prime location—schedule your private tour today! SimpliSafe security system.
Home Details
Home Type
- Single Family
Est. Annual Taxes
- $2,162
Year Built
- Built in 1999
Lot Details
- 0.33 Acre Lot
- Corner Lot
- Property is zoned RP
HOA Fees
- $17 Monthly HOA Fees
Parking
- 2 Car Attached Garage
- Side Facing Garage
- Garage Door Opener
Home Design
- Colonial Architecture
- Bump-Outs
- Brick Exterior Construction
- Shingle Roof
- Vinyl Siding
- Concrete Perimeter Foundation
Interior Spaces
- Property has 3 Levels
- Built-In Features
- Chair Railings
- Crown Molding
- Tray Ceiling
- Ceiling Fan
- Screen For Fireplace
- Gas Fireplace
- Window Treatments
- Entrance Foyer
- Family Room
- Living Room
- Dining Room
- Den
- Recreation Room
- Bonus Room
- Partially Finished Basement
- Basement Fills Entire Space Under The House
- Alarm System
Kitchen
- Eat-In Kitchen
- Electric Oven or Range
- Built-In Microwave
- Ice Maker
- Dishwasher
- Upgraded Countertops
- Disposal
Flooring
- Wood
- Carpet
- Luxury Vinyl Plank Tile
Bedrooms and Bathrooms
- 4 Bedrooms
- En-Suite Primary Bedroom
- En-Suite Bathroom
- Hydromassage or Jetted Bathtub
Laundry
- Laundry Room
- Laundry on upper level
- Washer and Dryer Hookup
Outdoor Features
- Patio
- Shed
- Play Equipment
- Porch
Schools
- Armel Elementary School
- Admiral Richard E. Byrd Middle School
- Sherando High School
Utilities
- Forced Air Heating and Cooling System
- Water Treatment System
- Electric Water Heater
- Water Conditioner is Owned
Community Details
- Mosby Station Subdivision
Listing and Financial Details
- Coming Soon on 5/30/25
- Tax Lot 15
- Assessor Parcel Number 75M 1 1 15
Map
Home Values in the Area
Average Home Value in this Area
Tax History
| Year | Tax Paid | Tax Assessment Tax Assessment Total Assessment is a certain percentage of the fair market value that is determined by local assessors to be the total taxable value of land and additions on the property. | Land | Improvement |
|---|---|---|---|---|
| 2024 | $1,101 | $431,800 | $82,000 | $349,800 |
| 2023 | $2,202 | $431,800 | $82,000 | $349,800 |
| 2022 | $2,162 | $354,500 | $77,000 | $277,500 |
| 2021 | $2,162 | $354,500 | $77,000 | $277,500 |
| 2020 | $1,956 | $320,700 | $77,000 | $243,700 |
| 2019 | $1,956 | $320,700 | $77,000 | $243,700 |
| 2018 | $1,862 | $305,200 | $77,000 | $228,200 |
| 2017 | $1,831 | $305,200 | $77,000 | $228,200 |
| 2016 | $1,683 | $280,500 | $64,500 | $216,000 |
| 2015 | $1,571 | $280,500 | $64,500 | $216,000 |
| 2014 | $777 | $263,700 | $64,500 | $199,200 |
Property History
| Date | Event | Price | Change | Sq Ft Price |
|---|---|---|---|---|
| 04/11/2016 04/11/16 | Sold | $326,000 | -2.2% | $98 / Sq Ft |
| 02/12/2016 02/12/16 | Pending | -- | -- | -- |
| 01/28/2016 01/28/16 | For Sale | $333,500 | -- | $100 / Sq Ft |
Purchase History
| Date | Type | Sale Price | Title Company |
|---|---|---|---|
| Warranty Deed | $326,000 | Penfed Title Llc | |
| Deed | $223,162 | -- |
Mortgage History
| Date | Status | Loan Amount | Loan Type |
|---|---|---|---|
| Open | $236,000 | Stand Alone Refi Refinance Of Original Loan | |
| Closed | $260,800 | New Conventional | |
| Previous Owner | $200,845 | No Value Available |
Similar Homes in Stephens City, VA
Source: Bright MLS
MLS Number: VAFV2033938
APN: 75M-1-1-15
- 109 Maryland Dr
- 113 Lucy Long Ct
- 114 New Market Dr
- 122 Lucy Long Ct
- 104 Panmure Ln
- 111 Carnoustie Ln
- 118 First Manassas Place
- 126 Boydton Plank Dr
- 117 Boydton Plank Dr
- 325 Quinton Oaks Cir
- 215 Chancellorsville Dr
- 103 Dornach Ct
- 208 Bridgewater Dr
- 220 Ladysmith Dr
- 1232 Macedonia Church Rd
- 106 Latigo Ct
- 101 Forget me Not Dr
- 112 Sadi Ct
- 101 Latigo Ct
- 110 Oak Ridge Dr






