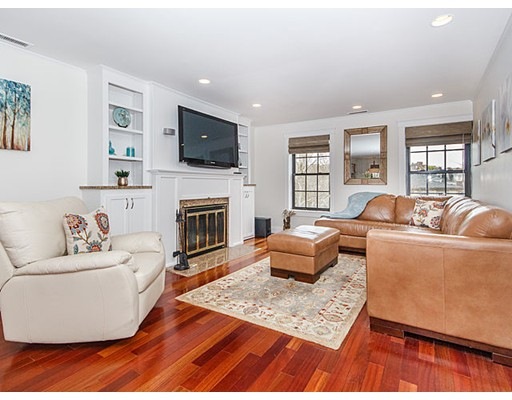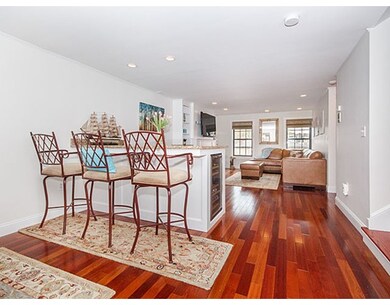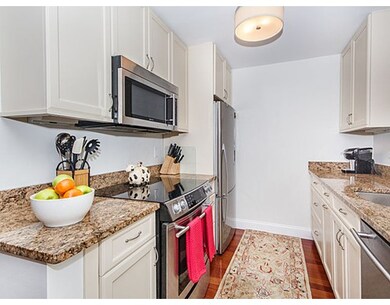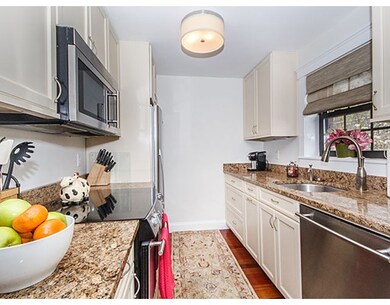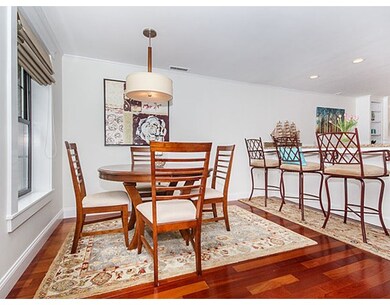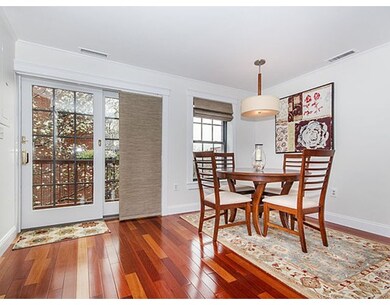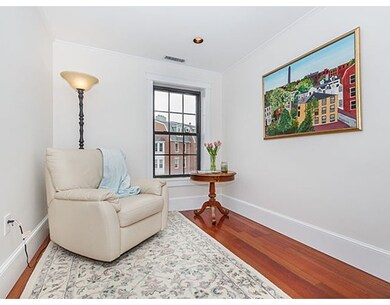
100 Main St Unit 5 Charlestown, MA 02129
Thompson Square-Bunker Hill NeighborhoodAbout This Home
As of August 2020Stylish renovated PH in the Gaslight District! This duplex features open living/dining on the first floor w/adjacent study/guestroom. The home has been recently upgraded to perfection including new windows and slider to deck, new European style panel door and hardware, custom trim, new cherry floors, custom window treatments, recessed lighting and new paint throughout! The granite and stainless kitchen includes beautiful cabinetry, Jenn-Air appliances and a Fisher Paykel fridge. Lovely granite breakfast bar w/ wine cooler! The stairwell has been rebuilt with beautifully crafted trim work. Upstairs, there are two bedrooms, a large renovated bathroom w/ stall shower and a convenient W/D closet.. Oak floors have been refinished and stained to compliment the cherry downstairs. Wood burning fireplaces on both levels!. The rear deck leads directly to the parking lot and back garden. Powder Room. Basement Storage Room. Central AC. A turn-key property close to everything!
Last Agent to Sell the Property
Gibson Sotheby's International Realty Listed on: 04/26/2017

Property Details
Home Type
Condominium
Est. Annual Taxes
$13,968
Year Built
1983
Lot Details
0
Listing Details
- Unit Level: 3
- Unit Placement: Top/Penthouse
- Property Type: Condominium/Co-Op
- CC Type: Condo
- Style: Mid-Rise
- Other Agent: 1.00
- Year Built Description: Actual
- Special Features: None
- Property Sub Type: Condos
- Year Built: 1983
Interior Features
- Has Basement: No
- Fireplaces: 2
- Number of Rooms: 5
- Amenities: Public Transportation, Shopping, Swimming Pool, Tennis Court, Park, Medical Facility, Laundromat, Highway Access, House of Worship, Marina, Public School, T-Station, University
- Flooring: Wood
- No Bedrooms: 2
- Full Bathrooms: 1
- Half Bathrooms: 1
- No Living Levels: 2
- Main Lo: BB5918
- Main So: K95001
Exterior Features
- Construction: Brick
- Exterior: Brick
- Exterior Unit Features: Deck
Garage/Parking
- Garage Parking: Assigned
- Parking: Assigned, Deeded
- Parking Spaces: 1
Utilities
- Heat Zones: 1
- Sewer: City/Town Sewer
- Water: City/Town Water
Condo/Co-op/Association
- Condominium Name: Thompson Green Associates
- Association Fee Includes: Water, Sewer, Master Insurance, Exterior Maintenance, Landscaping
- Association Security: Intercom
- Management: Professional - Off Site
- Pets Allowed: Yes w/ Restrictions
- No Units: 23
- Unit Building: 5
Schools
- Elementary School: Harvard Kent
- Middle School: Warren Prescott
Lot Info
- Assessor Parcel Number: 03778
- Zoning: Res
- Lot Size: 0.03
Ownership History
Purchase Details
Home Financials for this Owner
Home Financials are based on the most recent Mortgage that was taken out on this home.Purchase Details
Home Financials for this Owner
Home Financials are based on the most recent Mortgage that was taken out on this home.Similar Homes in the area
Home Values in the Area
Average Home Value in this Area
Purchase History
| Date | Type | Sale Price | Title Company |
|---|---|---|---|
| Not Resolvable | $1,085,000 | None Available | |
| Not Resolvable | $985,000 | -- |
Mortgage History
| Date | Status | Loan Amount | Loan Type |
|---|---|---|---|
| Open | $813,750 | Purchase Money Mortgage | |
| Previous Owner | $735,000 | Unknown | |
| Previous Owner | $406,320 | No Value Available | |
| Previous Owner | $75,000 | No Value Available | |
| Previous Owner | $100,000 | No Value Available | |
| Previous Owner | $69,750 | No Value Available | |
| Previous Owner | $348,750 | No Value Available |
Property History
| Date | Event | Price | Change | Sq Ft Price |
|---|---|---|---|---|
| 08/31/2020 08/31/20 | Sold | $1,085,000 | 0.0% | $761 / Sq Ft |
| 07/20/2020 07/20/20 | Pending | -- | -- | -- |
| 06/09/2020 06/09/20 | For Sale | $1,085,000 | +10.2% | $761 / Sq Ft |
| 06/09/2017 06/09/17 | Sold | $985,000 | +2.7% | $691 / Sq Ft |
| 04/30/2017 04/30/17 | Pending | -- | -- | -- |
| 04/26/2017 04/26/17 | For Sale | $959,000 | -- | $673 / Sq Ft |
Tax History Compared to Growth
Tax History
| Year | Tax Paid | Tax Assessment Tax Assessment Total Assessment is a certain percentage of the fair market value that is determined by local assessors to be the total taxable value of land and additions on the property. | Land | Improvement |
|---|---|---|---|---|
| 2025 | $13,968 | $1,206,200 | $0 | $1,206,200 |
| 2024 | $12,637 | $1,159,400 | $0 | $1,159,400 |
| 2023 | $11,849 | $1,103,300 | $0 | $1,103,300 |
| 2022 | $11,539 | $1,060,600 | $0 | $1,060,600 |
| 2021 | $11,468 | $1,074,800 | $0 | $1,074,800 |
| 2020 | $10,050 | $951,700 | $0 | $951,700 |
| 2019 | $9,369 | $888,900 | $0 | $888,900 |
| 2018 | $8,421 | $803,500 | $0 | $803,500 |
| 2017 | $8,257 | $779,700 | $0 | $779,700 |
| 2016 | $8,169 | $742,600 | $0 | $742,600 |
| 2015 | $8,987 | $742,100 | $0 | $742,100 |
| 2014 | $8,313 | $660,800 | $0 | $660,800 |
Agents Affiliated with this Home
-

Seller's Agent in 2020
Leanna Callimanopulos
Coldwell Banker Realty - Cambridge
(617) 233-5270
1 in this area
13 Total Sales
-

Seller Co-Listing Agent in 2020
Borislav Kusturic
Coldwell Banker Realty - Cambridge
(631) 633-0347
2 in this area
71 Total Sales
-
S
Buyer's Agent in 2020
Sarah Filipiak
eXp Realty
-

Seller's Agent in 2017
Nancy Kueny
Gibson Sothebys International Realty
(617) 242-4222
7 in this area
11 Total Sales
Map
Source: MLS Property Information Network (MLS PIN)
MLS Number: 72153272
APN: CHAR-000000-000002-003778-000028
- 2 Seminary St Unit 2
- 92 Warren St Unit W1
- 74 Rutherford Ave Unit 3
- 1 Washington Place
- 52 Harvard St
- 47 Harvard St Unit PS 123
- 47 Harvard St Unit A311
- 24 Cordis St Unit 2-2
- 11 Harvard St Unit 2
- 37 Soley St
- 45 High St Unit 3
- 25 Monument Square Unit 1
- 43 Chestnut St
- 33 Chestnut St Unit 5
- 6 Holden Row
- 8 Hancock St
- 38 Mount Vernon St Unit 1
- 40 Mount Vernon St Unit 2
- 73 Chelsea St Unit 101
- 28 Tremont St Unit 2
