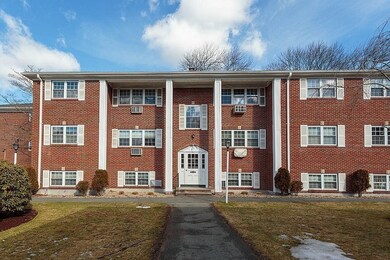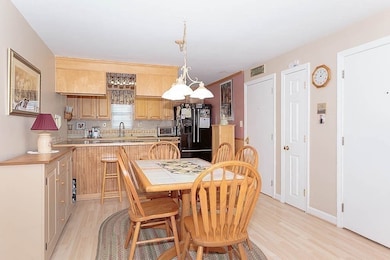
100 Main St Unit 11 Stoneham, MA 02180
Bear Hill NeighborhoodHighlights
- Golf Course Community
- Open Floorplan
- Property is near public transit
- Medical Services
- Landscaped Professionally
- End Unit
About This Home
As of April 2025This is your prime opportunity to capture a move-in condition unit at the popular Redstone Village Condominiums. The location on north Main Street is a commuter's dream allowing you easy access to both Rt 93 & Rt 95. The southern exposure with all of its natural light gives one an appreciation of the open floor plan. Two generously sized bedrooms, the updated bathroom and ample closet space completes the layout of this unit. Doing laundry will never be an issue when you only have steps to the common laundry room and storage area. Major plus -- TWO DEEDED PARKING SPACES one being only steps from your front door. This is truly a turn-key unit. Grounds and buildings are meticulously maintained. Accessibility & amenities are the "name of the game" for this lovely Stoneham location. Open House times will be SAT & Sun March 15th & 16th 11:00am-1:00pm.
Property Details
Home Type
- Condominium
Est. Annual Taxes
- $2,999
Year Built
- Built in 1961
Lot Details
- Near Conservation Area
- End Unit
- Landscaped Professionally
HOA Fees
- $490 Monthly HOA Fees
Home Design
- Brick Exterior Construction
- Shingle Roof
Interior Spaces
- 834 Sq Ft Home
- 1-Story Property
- Open Floorplan
- Ceiling Fan
- Decorative Lighting
- Light Fixtures
- Insulated Windows
- Window Screens
- Intercom
- Laundry on main level
Kitchen
- Breakfast Bar
- Range
- Microwave
- Dishwasher
- Laminate Countertops
- Disposal
Flooring
- Wall to Wall Carpet
- Ceramic Tile
- Vinyl
Bedrooms and Bathrooms
- 2 Bedrooms
- 1 Full Bathroom
Parking
- 2 Car Parking Spaces
- Paved Parking
- Guest Parking
- Open Parking
- Deeded Parking
Location
- Property is near public transit
- Property is near schools
Schools
- Check With Supt Elementary And Middle School
- Stoneham High School
Utilities
- Window Unit Cooling System
- 1 Cooling Zone
- 1 Heating Zone
- Heating System Uses Natural Gas
- Individual Controls for Heating
- Baseboard Heating
- Hot Water Heating System
- 220 Volts
- 100 Amp Service
- Internet Available
- Cable TV Available
Listing and Financial Details
- Tax Lot 387
- Assessor Parcel Number 771323
Community Details
Overview
- Association fees include heat, gas, water, sewer, insurance, security, maintenance structure, ground maintenance, snow removal, trash
- 54 Units
- Mid-Rise Condominium
- Redstone Complex Community
Amenities
- Medical Services
- Shops
- Coin Laundry
- Community Storage Space
Recreation
- Golf Course Community
- Tennis Courts
- Park
- Jogging Path
- Bike Trail
Pet Policy
- Call for details about the types of pets allowed
Ownership History
Purchase Details
Home Financials for this Owner
Home Financials are based on the most recent Mortgage that was taken out on this home.Purchase Details
Purchase Details
Home Financials for this Owner
Home Financials are based on the most recent Mortgage that was taken out on this home.Similar Homes in Stoneham, MA
Home Values in the Area
Average Home Value in this Area
Purchase History
| Date | Type | Sale Price | Title Company |
|---|---|---|---|
| Deed | $412,000 | None Available | |
| Deed | $412,000 | None Available | |
| Personal Reps Deed | -- | None Available | |
| Personal Reps Deed | -- | None Available | |
| Deed | $72,000 | -- | |
| Deed | $72,000 | -- |
Mortgage History
| Date | Status | Loan Amount | Loan Type |
|---|---|---|---|
| Open | $391,400 | Purchase Money Mortgage | |
| Closed | $391,400 | Purchase Money Mortgage | |
| Previous Owner | $63,000 | No Value Available | |
| Previous Owner | $10,000 | No Value Available | |
| Previous Owner | $56,785 | No Value Available | |
| Previous Owner | $61,200 | Purchase Money Mortgage |
Property History
| Date | Event | Price | Change | Sq Ft Price |
|---|---|---|---|---|
| 04/30/2025 04/30/25 | Sold | $412,000 | +0.5% | $494 / Sq Ft |
| 03/19/2025 03/19/25 | Pending | -- | -- | -- |
| 03/11/2025 03/11/25 | For Sale | $410,000 | -- | $492 / Sq Ft |
Tax History Compared to Growth
Tax History
| Year | Tax Paid | Tax Assessment Tax Assessment Total Assessment is a certain percentage of the fair market value that is determined by local assessors to be the total taxable value of land and additions on the property. | Land | Improvement |
|---|---|---|---|---|
| 2025 | $2,999 | $293,200 | $0 | $293,200 |
| 2024 | $3,257 | $307,600 | $0 | $307,600 |
| 2023 | $2,819 | $254,000 | $0 | $254,000 |
| 2022 | $2,432 | $233,600 | $0 | $233,600 |
| 2021 | $2,404 | $222,200 | $0 | $222,200 |
| 2020 | $2,351 | $217,900 | $0 | $217,900 |
| 2019 | $2,287 | $203,800 | $0 | $203,800 |
| 2018 | $2,337 | $199,600 | $0 | $199,600 |
| 2017 | $2,059 | $166,200 | $0 | $166,200 |
| 2016 | $2,299 | $181,000 | $0 | $181,000 |
| 2015 | $2,118 | $163,400 | $0 | $163,400 |
| 2014 | $1,997 | $148,000 | $0 | $148,000 |
Agents Affiliated with this Home
-
Patricia DeWolfe

Seller's Agent in 2025
Patricia DeWolfe
Leading Edge Real Estate
(781) 258-0115
1 in this area
27 Total Sales
-
Jill McTague

Buyer's Agent in 2025
Jill McTague
RE/MAX
(781) 956-6862
3 in this area
159 Total Sales
Map
Source: MLS Property Information Network (MLS PIN)
MLS Number: 73343704
APN: STON-000016-000000-000387
- 68 Main St Unit 43C
- 150 Main St Unit 12
- 11 Coventry Ln
- 62 High St Unit Lot 1
- 62 High St Unit 3
- 62 High St Unit Lot 6
- 62 High St Unit Lot 12
- 62 High St Unit 4
- 62 High St Unit Lot 9
- 62 High St Unit Lot 11
- 62 High St Unit Lot 10
- 62 High St Unit Lot 13
- 48-50 Lee St
- 358 William St
- 9 Country Club Rd
- 15 Hopkins St
- 17 Penny Ln
- 75 Augustus Ct Unit 1011
- 9 Abigail Way Unit 2012
- 19 Evans Rd






