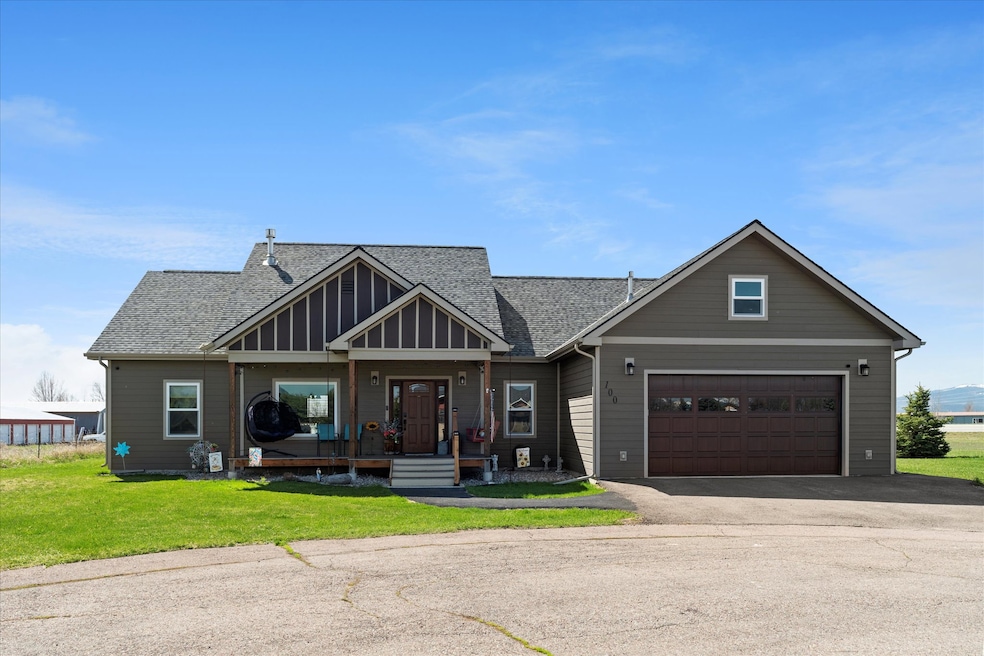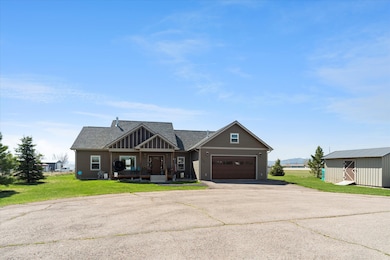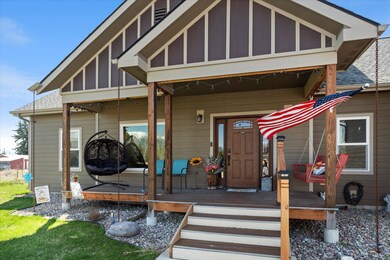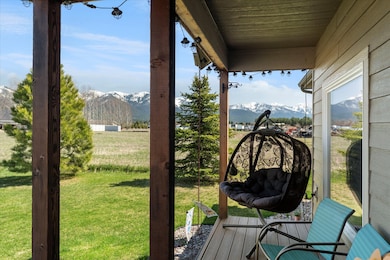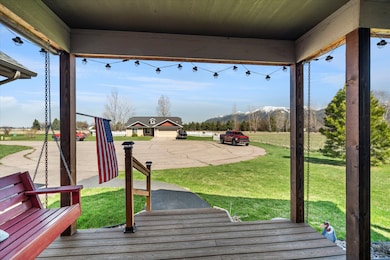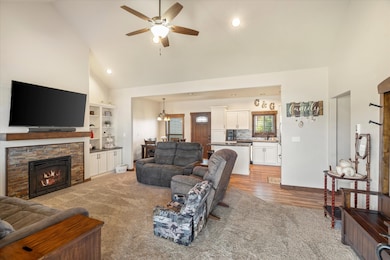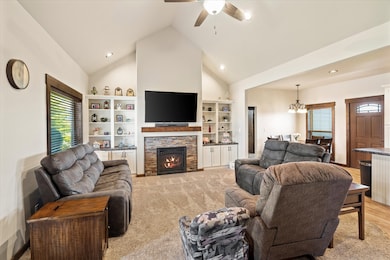
100 Majors Ct Kalispell, MT 59901
Estimated payment $3,999/month
Highlights
- Horses Allowed On Property
- Views of Trees
- Deck
- Creston School Rated A-
- Open Floorplan
- Vaulted Ceiling
About This Home
Nestled on 1.19 acres in the popular Creston area, this 3/2 residence offers an opportunity to experience rural living with mountain views. The living room serves as a grand focal point, defined by vaulted ceilings that amplify the sense of space, while a fireplace promises cozy evenings spent in warmth & relaxation; built-in shelves offer a place for prized possessions or a curated library. In the kitchen, imagine preparing meals on beautiful countertops with shaker cabinets providing ample storage for all your culinary essentials. There is a kitchen island and the backsplash adds a touch of style. The primary bedroom offers a private escape, crowned by a tray ceiling that adds an architectural touch to the space. The primary bathroom offers a soaking tub with separate stall shower. There are 2 walk-in closets in the master suite. Above the 2 car attached garage there is a bonus room ready for your vision. Please contact Shawnee Barge at 406-212-1970 or your real estate professional.
Last Listed By
HomeSmart Realty Partners License #RRE-BRO-LIC-99728 Listed on: 04/29/2025

Home Details
Home Type
- Single Family
Est. Annual Taxes
- $2,730
Year Built
- Built in 2016
Lot Details
- 1.19 Acre Lot
- Property fronts a private road
- Property fronts a highway
- Level Lot
- Corners Of The Lot Have Been Marked
- Sprinkler System
- Back and Front Yard
- Zoning described as Scenic Corridor
Parking
- 2 Car Attached Garage
Property Views
- Trees
- Mountain
Home Design
- Ranch Style House
- Poured Concrete
- Asphalt Roof
Interior Spaces
- 1,633 Sq Ft Home
- Open Floorplan
- Vaulted Ceiling
- 1 Fireplace
- Basement
- Crawl Space
- Washer Hookup
Kitchen
- Oven or Range
- Microwave
- Dishwasher
Bedrooms and Bathrooms
- 3 Bedrooms
- 2 Full Bathrooms
Outdoor Features
- Deck
- Covered patio or porch
- Shed
Horse Facilities and Amenities
- Horses Allowed On Property
Utilities
- Wall Furnace
- Propane
- Shared Well
- Septic Tank
- Private Sewer
Community Details
- No Home Owners Association
- Majors Corner Subdivision
Listing and Financial Details
- Assessor Parcel Number 07396716201300000
Map
Home Values in the Area
Average Home Value in this Area
Tax History
| Year | Tax Paid | Tax Assessment Tax Assessment Total Assessment is a certain percentage of the fair market value that is determined by local assessors to be the total taxable value of land and additions on the property. | Land | Improvement |
|---|---|---|---|---|
| 2024 | $2,686 | $527,600 | $0 | $0 |
| 2023 | $2,710 | $527,600 | $0 | $0 |
| 2022 | $2,394 | $344,200 | $0 | $0 |
| 2021 | $2,505 | $344,200 | $0 | $0 |
| 2020 | $2,085 | $273,900 | $0 | $0 |
| 2019 | $2,006 | $273,900 | $0 | $0 |
| 2018 | $1,899 | $248,052 | $0 | $0 |
| 2017 | $1,927 | $248,052 | $0 | $0 |
| 2016 | $361 | $48,215 | $0 | $0 |
| 2015 | $358 | $48,215 | $0 | $0 |
| 2014 | $645 | $52,703 | $0 | $0 |
Property History
| Date | Event | Price | Change | Sq Ft Price |
|---|---|---|---|---|
| 05/13/2025 05/13/25 | Price Changed | $675,000 | -1.5% | $413 / Sq Ft |
| 04/29/2025 04/29/25 | For Sale | $685,000 | +5.4% | $419 / Sq Ft |
| 11/21/2022 11/21/22 | Sold | -- | -- | -- |
| 10/13/2022 10/13/22 | Price Changed | $650,000 | -4.4% | $326 / Sq Ft |
| 09/25/2022 09/25/22 | Price Changed | $680,000 | -5.6% | $341 / Sq Ft |
| 09/22/2022 09/22/22 | Price Changed | $720,000 | -0.7% | $361 / Sq Ft |
| 08/22/2022 08/22/22 | Price Changed | $725,000 | -3.3% | $364 / Sq Ft |
| 08/12/2022 08/12/22 | Price Changed | $750,000 | -3.2% | $376 / Sq Ft |
| 08/05/2022 08/05/22 | For Sale | $775,000 | -- | $389 / Sq Ft |
Purchase History
| Date | Type | Sale Price | Title Company |
|---|---|---|---|
| Warranty Deed | -- | Fidelity National Title | |
| Interfamily Deed Transfer | -- | None Available | |
| Interfamily Deed Transfer | -- | None Available | |
| Warranty Deed | -- | None Available | |
| Interfamily Deed Transfer | -- | None Available |
Mortgage History
| Date | Status | Loan Amount | Loan Type |
|---|---|---|---|
| Open | $250,000 | New Conventional | |
| Previous Owner | $865,000 | New Conventional | |
| Previous Owner | $187,000 | New Conventional | |
| Previous Owner | $180,000 | Credit Line Revolving |
Similar Homes in Kalispell, MT
Source: Montana Regional MLS
MLS Number: 30047423
APN: 07-3967-16-2-01-30-0000
- 170 Creston Rd
- 1683 Foxtail Dr
- 555 Sonstelie Rd
- 455 Obryan Ln
- Tract 4 Sonstelie Rd
- 1052 Foxtail Dr
- 333 Skyview Ln
- 1163 Odegard Farm Rd
- 353 Montford Rd
- 221 Kauffman Ln
- 5110 Montana Highway 35
- 449 Spruce Meadows Loop
- 175 Spruce Meadows Loop
- 162 Spruce Meadows Loop
- 5075 Mt Highway 35
- 1232 Quail Ridge Dr
- 1770 Riverside Rd
- 1780 Riverside Rd
- 1228 Quail Ridge Dr
- 211 McWenneger Dr
