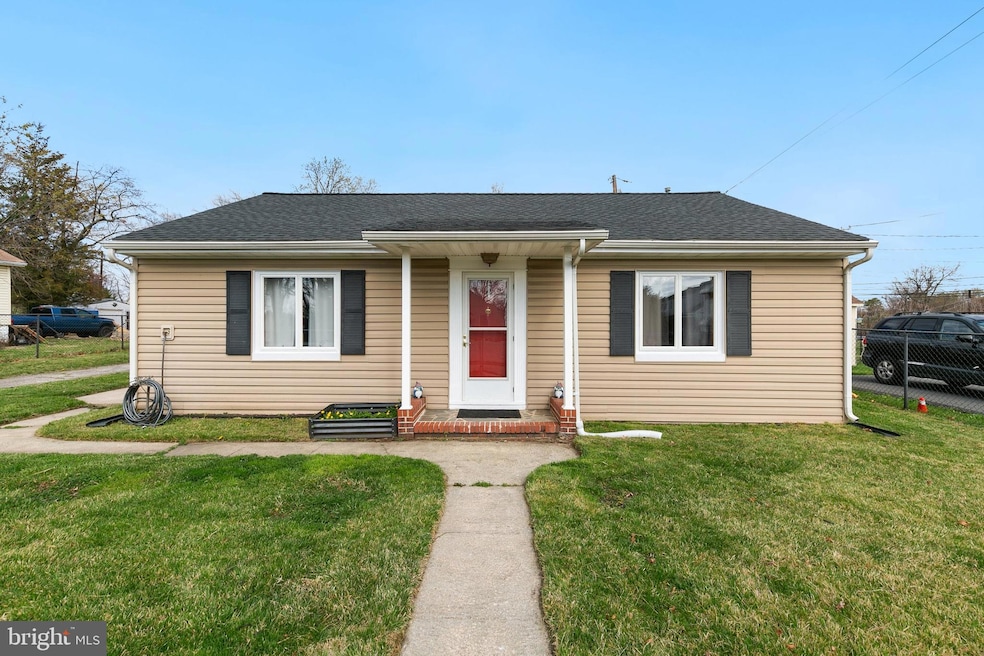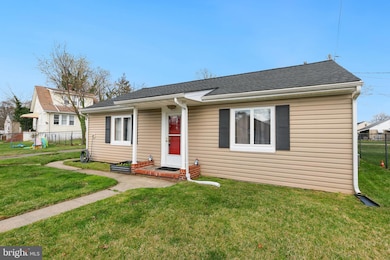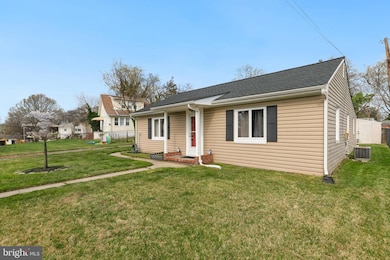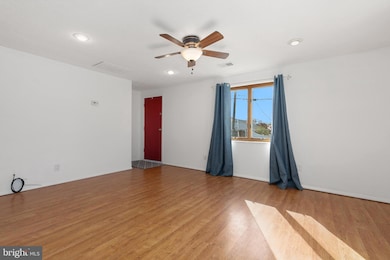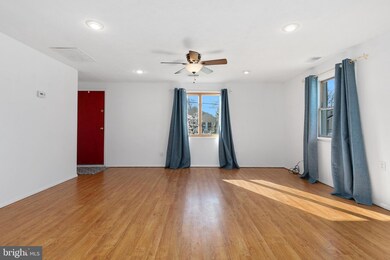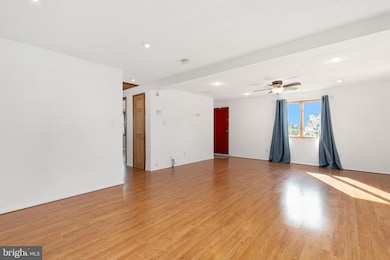
100 Maple Ave Glen Burnie, MD 21061
Highlights
- Rambler Architecture
- No HOA
- Level Entry For Accessibility
- Attic
- Den
- Shed
About This Home
As of May 2025This beautifully updated 2 bedroom plus den property in the heart of the sought-after Ferndale community is a true gem. Featuring an open floor plan that’s perfect for modern living, this home is much more spacious than it appears in photos! The low maintenance laminate wood floors throughout add warmth and charm, while the ceramic tile bathroom boasts a large, luxurious shower. The second bathroom is complete with a relaxing jetted tub. Enjoy added storage with a large attic space featuring flooring, and step outside to your fully fenced backyard, which offers a shed, patio, and plenty of parking—perfect for entertaining! This home has been lovingly maintained and features a range of recent upgrades, including: - New roof (2024)- New 200-amp electric panel (2021)- New electric water heater (2021)- Six new windows (2024)- New fridge (2021)- New washer and dryer (2020)
Last Agent to Sell the Property
Reginald Harrison
Redfin Corp Listed on: 04/01/2025

Home Details
Home Type
- Single Family
Est. Annual Taxes
- $2,920
Year Built
- Built in 1945
Lot Details
- 4,850 Sq Ft Lot
- Property is Fully Fenced
- Landscaped
- Back and Front Yard
- Property is zoned R5
Home Design
- Rambler Architecture
- Stucco
Interior Spaces
- 1,216 Sq Ft Home
- Property has 1 Level
- Den
- Attic
Bedrooms and Bathrooms
- 2 Main Level Bedrooms
- 2 Full Bathrooms
Parking
- Driveway
- Off-Street Parking
- Fenced Parking
Utilities
- Central Heating and Cooling System
- Natural Gas Water Heater
Additional Features
- Level Entry For Accessibility
- Shed
Community Details
- No Home Owners Association
- Garland Park Subdivision
Listing and Financial Details
- Tax Lot 26
- Assessor Parcel Number 020532707866600
Ownership History
Purchase Details
Home Financials for this Owner
Home Financials are based on the most recent Mortgage that was taken out on this home.Purchase Details
Purchase Details
Home Financials for this Owner
Home Financials are based on the most recent Mortgage that was taken out on this home.Purchase Details
Purchase Details
Similar Homes in Glen Burnie, MD
Home Values in the Area
Average Home Value in this Area
Purchase History
| Date | Type | Sale Price | Title Company |
|---|---|---|---|
| Deed | $360,000 | First American Title | |
| Deed | $360,000 | First American Title | |
| Quit Claim Deed | -- | New Title Company Name | |
| Special Warranty Deed | $241,000 | Accommodation | |
| Deed | -- | -- | |
| Deed | -- | -- |
Mortgage History
| Date | Status | Loan Amount | Loan Type |
|---|---|---|---|
| Previous Owner | $233,770 | New Conventional | |
| Closed | -- | No Value Available |
Property History
| Date | Event | Price | Change | Sq Ft Price |
|---|---|---|---|---|
| 05/16/2025 05/16/25 | Sold | $360,000 | +5.9% | $296 / Sq Ft |
| 04/13/2025 04/13/25 | Pending | -- | -- | -- |
| 04/07/2025 04/07/25 | Price Changed | $339,900 | -5.6% | $280 / Sq Ft |
| 04/01/2025 04/01/25 | For Sale | $359,900 | +49.3% | $296 / Sq Ft |
| 02/13/2020 02/13/20 | Sold | $241,000 | -5.5% | $198 / Sq Ft |
| 01/04/2020 01/04/20 | Pending | -- | -- | -- |
| 09/21/2019 09/21/19 | Price Changed | $255,000 | -1.5% | $210 / Sq Ft |
| 08/19/2019 08/19/19 | Price Changed | $259,000 | -2.2% | $213 / Sq Ft |
| 07/22/2019 07/22/19 | Price Changed | $264,900 | -1.5% | $218 / Sq Ft |
| 07/07/2019 07/07/19 | Price Changed | $269,000 | -1.1% | $221 / Sq Ft |
| 07/07/2019 07/07/19 | Price Changed | $271,900 | -1.1% | $224 / Sq Ft |
| 06/25/2019 06/25/19 | Price Changed | $274,900 | -1.1% | $226 / Sq Ft |
| 06/11/2019 06/11/19 | Price Changed | $277,900 | -2.5% | $229 / Sq Ft |
| 05/22/2019 05/22/19 | Price Changed | $284,900 | -1.4% | $234 / Sq Ft |
| 04/23/2019 04/23/19 | For Sale | $289,000 | -- | $238 / Sq Ft |
Tax History Compared to Growth
Tax History
| Year | Tax Paid | Tax Assessment Tax Assessment Total Assessment is a certain percentage of the fair market value that is determined by local assessors to be the total taxable value of land and additions on the property. | Land | Improvement |
|---|---|---|---|---|
| 2024 | $2,867 | $231,933 | $0 | $0 |
| 2023 | $2,776 | $218,867 | $0 | $0 |
| 2022 | $2,151 | $205,800 | $131,400 | $74,400 |
| 2021 | $5,095 | $202,600 | $0 | $0 |
| 2020 | $2,473 | $199,400 | $0 | $0 |
| 2019 | $3,793 | $196,200 | $131,400 | $64,800 |
| 2018 | $1,938 | $191,100 | $0 | $0 |
| 2017 | $1,793 | $186,000 | $0 | $0 |
| 2016 | -- | $180,900 | $0 | $0 |
| 2015 | -- | $176,400 | $0 | $0 |
| 2014 | -- | $171,900 | $0 | $0 |
Agents Affiliated with this Home
-
R
Seller's Agent in 2025
Reginald Harrison
Redfin Corp
-
Kelsey Mahon

Buyer's Agent in 2025
Kelsey Mahon
Corner House Realty
(410) 456-6868
3 in this area
146 Total Sales
-
Sharon Burkhardt

Seller's Agent in 2020
Sharon Burkhardt
Douglas Realty, LLC
(410) 375-3177
2 in this area
130 Total Sales
Map
Source: Bright MLS
MLS Number: MDAA2110042
APN: 05-327-07866600
- 108 Elm Ave
- 104 Elm Ave
- 319 Orchard Rd
- 305 Orchard Rd
- 117 Sunlight Cir
- 236 Poplar Ave
- 33 Mapledale Ave
- 133 Glendale Ave
- 30 Archwood Ave
- 103 Chalmers Ave
- 410 Melrose Ave
- 104 Ferndale Rd
- 2 Raylene Ct
- 222 Wicklow Rd
- 110 Laurel Ave
- 407 Baltic Ave
- 10 Dinsmore Ave
- 205 Wicklow Rd
- 7231 Baltimore Annapolis Blvd
- 306 Chalmers Ave
