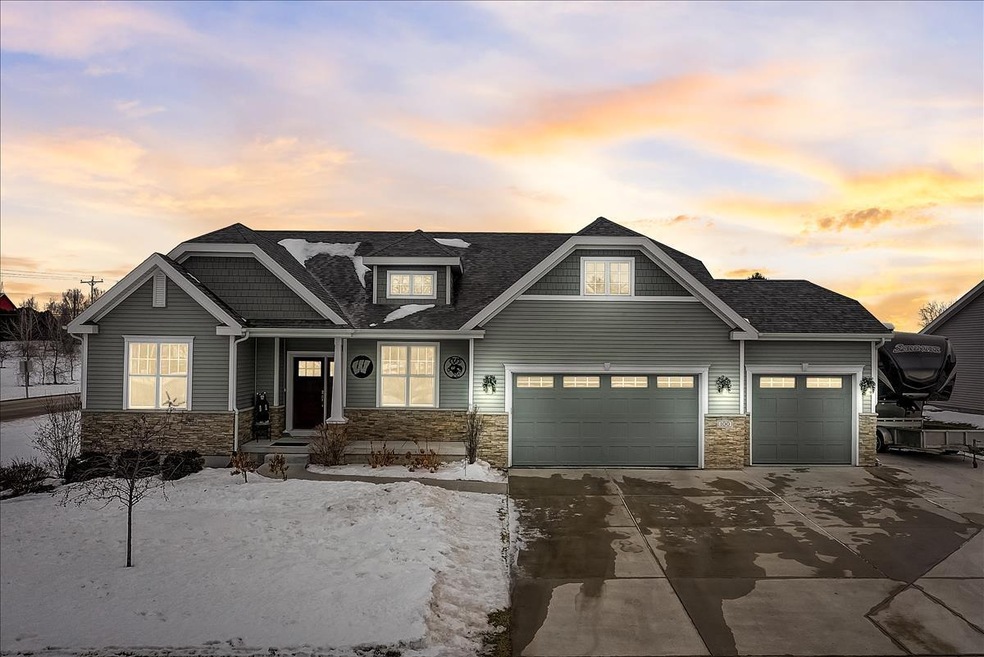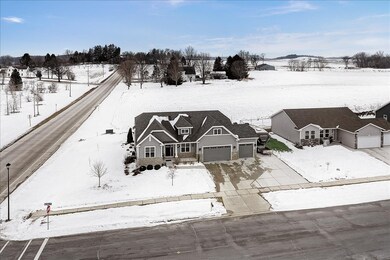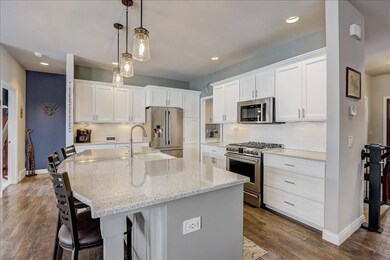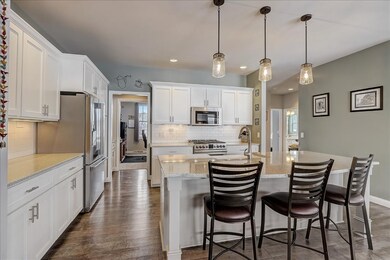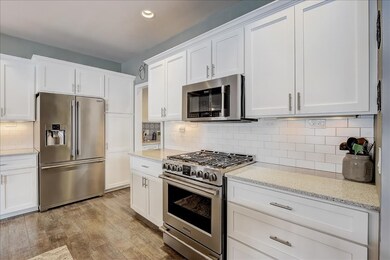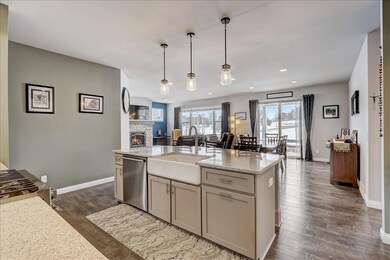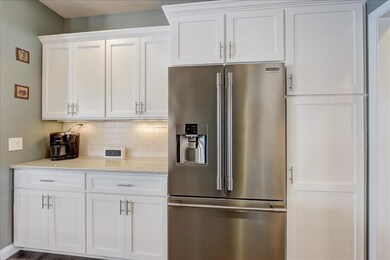
100 Mckay Way Waterloo, WI 53594
Estimated Value: $547,000 - $566,000
Highlights
- Above Ground Pool
- Ranch Style House
- Corner Lot
- Open Floorplan
- Wood Flooring
- Home Gym
About This Home
As of April 2022SUMMER IS COMING...THERE'S A POOL!!! Schedule your showing to see this beautiful home, it has a well thought out floor plan with a split bedroom design. The main floor is open, bright and inviting. The kitchen offers quartz countertops, SS appliances and white subway tile. You'll find a large family room, flex room and 4th bedroom with full bath in the LL. Then step outside and enjoy the brand new 16x32 oval pool, lovely new landscaping and large patio all with inside your fenced yard. There is plenty of room for your boat or camper on the newly extended driveway, plus a bonus 10x12 shed. This home sits just outside Dane county and it's only a 30 minute drive to downtown Madison. Come see for yourself. Home Warranty included.
Last Agent to Sell the Property
Keller Williams Lake Country License #82465-94 Listed on: 02/07/2022

Home Details
Home Type
- Single Family
Est. Annual Taxes
- $8,146
Year Built
- Built in 2016
Lot Details
- 0.34 Acre Lot
- Fenced Yard
- Corner Lot
Home Design
- Ranch Style House
- Brick Exterior Construction
- Poured Concrete
- Vinyl Siding
Interior Spaces
- Open Floorplan
- Gas Fireplace
- Low Emissivity Windows
- Den
- Home Gym
- Wood Flooring
Kitchen
- Oven or Range
- Microwave
- Dishwasher
- Kitchen Island
- Disposal
Bedrooms and Bathrooms
- 4 Bedrooms
- Split Bedroom Floorplan
- Walk Through Bedroom
- Walk-In Closet
- 3 Full Bathrooms
- Walk-in Shower
Laundry
- Dryer
- Washer
Partially Finished Basement
- Basement Fills Entire Space Under The House
- Basement Ceilings are 8 Feet High
- Sump Pump
Parking
- 3 Car Garage
- Heated Garage
- Garage Door Opener
Accessible Home Design
- Accessible Full Bathroom
- Accessible Bedroom
- Low Pile Carpeting
Outdoor Features
- Above Ground Pool
- Patio
- Outdoor Storage
Schools
- Waterloo Elementary And Middle School
- Waterloo High School
Utilities
- Forced Air Cooling System
- Water Softener
Community Details
- Deyoung Farms Subdivision
Ownership History
Purchase Details
Home Financials for this Owner
Home Financials are based on the most recent Mortgage that was taken out on this home.Purchase Details
Home Financials for this Owner
Home Financials are based on the most recent Mortgage that was taken out on this home.Purchase Details
Home Financials for this Owner
Home Financials are based on the most recent Mortgage that was taken out on this home.Purchase Details
Similar Homes in Waterloo, WI
Home Values in the Area
Average Home Value in this Area
Purchase History
| Date | Buyer | Sale Price | Title Company |
|---|---|---|---|
| Dan Capadona | $462,500 | Homestead Title Company - Skg | |
| Westermeier David J | $380,000 | None Available | |
| Butzine Carl D | -- | None Available | |
| Veridian Homes Stb Llc | -- | None Available |
Mortgage History
| Date | Status | Borrower | Loan Amount |
|---|---|---|---|
| Previous Owner | Westermeier David J | $330,000 | |
| Previous Owner | Westermeier David J | $304,000 | |
| Previous Owner | Butzine Carl D | $365,064 |
Property History
| Date | Event | Price | Change | Sq Ft Price |
|---|---|---|---|---|
| 04/13/2022 04/13/22 | Sold | $462,500 | -7.5% | $132 / Sq Ft |
| 02/07/2022 02/07/22 | For Sale | $500,000 | +31.6% | $143 / Sq Ft |
| 02/14/2020 02/14/20 | Sold | $380,000 | -2.5% | $108 / Sq Ft |
| 09/28/2019 09/28/19 | Price Changed | $389,900 | -2.5% | $111 / Sq Ft |
| 09/03/2019 09/03/19 | Price Changed | $399,900 | -4.8% | $114 / Sq Ft |
| 08/19/2019 08/19/19 | Price Changed | $419,900 | -1.2% | $120 / Sq Ft |
| 08/06/2019 08/06/19 | For Sale | $425,000 | -6.9% | $121 / Sq Ft |
| 10/25/2016 10/25/16 | Sold | $456,331 | 0.0% | $151 / Sq Ft |
| 04/22/2016 04/22/16 | Pending | -- | -- | -- |
| 04/22/2016 04/22/16 | For Sale | $456,331 | -- | $151 / Sq Ft |
Tax History Compared to Growth
Tax History
| Year | Tax Paid | Tax Assessment Tax Assessment Total Assessment is a certain percentage of the fair market value that is determined by local assessors to be the total taxable value of land and additions on the property. | Land | Improvement |
|---|---|---|---|---|
| 2024 | $7,885 | $486,900 | $75,500 | $411,400 |
| 2023 | $8,468 | $430,600 | $50,000 | $380,600 |
| 2022 | $8,026 | $430,600 | $50,000 | $380,600 |
| 2021 | $8,147 | $430,600 | $50,000 | $380,600 |
| 2020 | $6,538 | $266,600 | $15,000 | $251,600 |
| 2019 | $6,551 | $266,600 | $15,000 | $251,600 |
| 2018 | $6,447 | $266,600 | $15,000 | $251,600 |
| 2017 | $6,250 | $266,600 | $15,000 | $251,600 |
| 2016 | $361 | $15,000 | $15,000 | $0 |
| 2015 | $369 | $15,000 | $15,000 | $0 |
| 2014 | $361 | $15,000 | $15,000 | $0 |
| 2013 | $358 | $15,000 | $15,000 | $0 |
Agents Affiliated with this Home
-
Debbie Lindquist

Seller's Agent in 2022
Debbie Lindquist
Keller Williams Lake Country
(608) 216-8933
1 in this area
60 Total Sales
-
Jimmer Yunek

Buyer's Agent in 2022
Jimmer Yunek
Stark Company, REALTORS
(608) 279-5542
3 in this area
136 Total Sales
-
Heidi Kabat

Seller's Agent in 2020
Heidi Kabat
RE/MAX
(920) 650-0065
9 in this area
175 Total Sales
-
Jeff Greenlee

Seller's Agent in 2016
Jeff Greenlee
Stark Company, REALTORS
(608) 213-4849
248 Total Sales
-

Buyer's Agent in 2016
Phyllis Preston
Realty 2.0
(608) 354-7007
Map
Source: South Central Wisconsin Multiple Listing Service
MLS Number: 1927458
APN: 290-0813-0741-012
- 615 Jefferson St
- 146 S Washington St
- 422 W Madison St
- Lt1 W Madison St
- Lt0 W Madison St
- 1035 Goehl Rd
- 1080 Jaystone Terrace
- 642 Mourning Dove Ct
- 855 Goldfinch Ln
- 317 Springview Dr
- 6090 Wisconsin 73
- 521 Maunesha Dr
- Lot 2 Maunesha Dr
- 627 Logan Cir
- 515 Sleepy Hollow Ln
- 323 Overlook Terrace
- 407 Overlook Terrace
- 105 Porter St
- Lt2 Springer Rd
- Lot 2 Springer Rd
