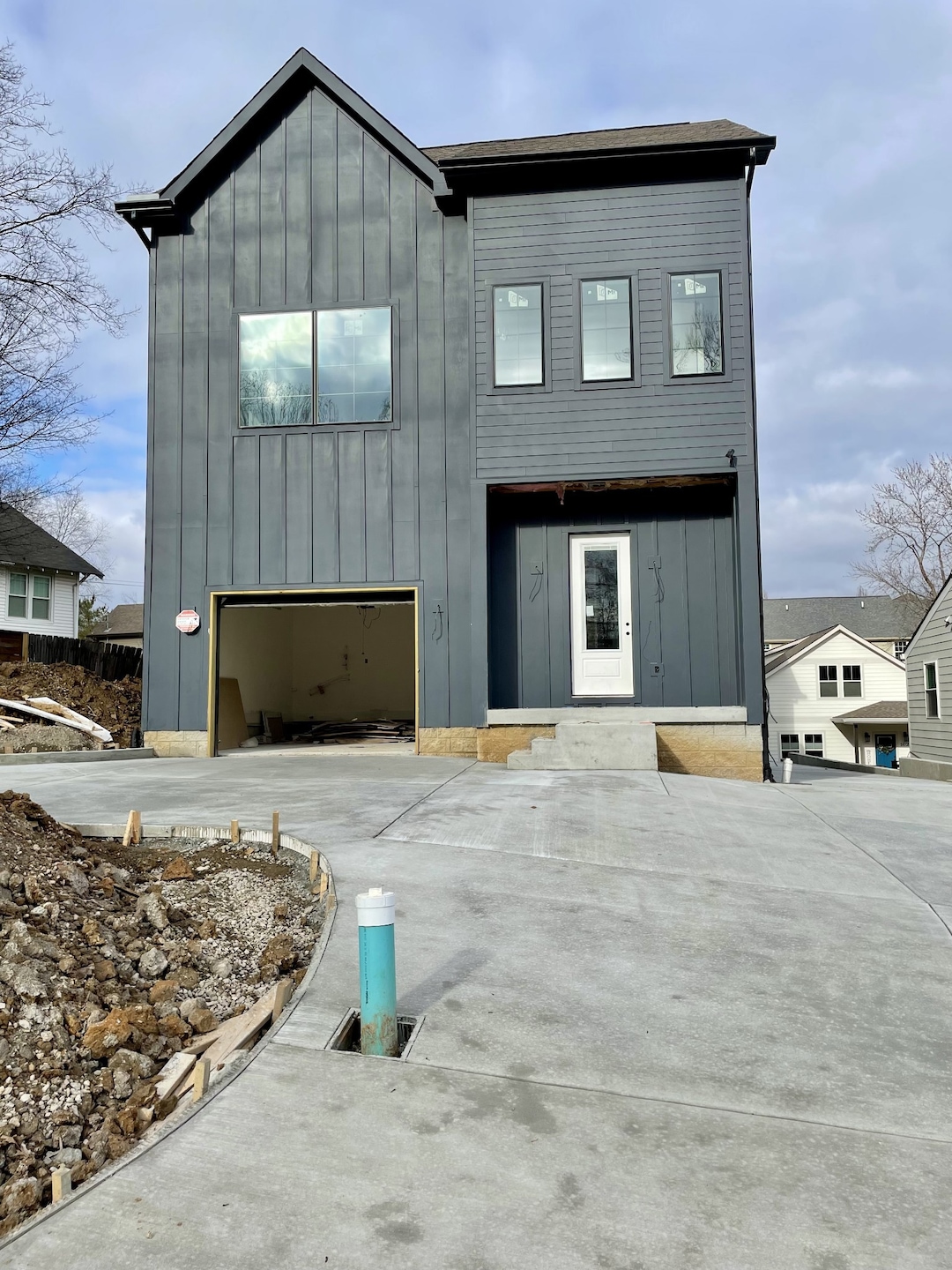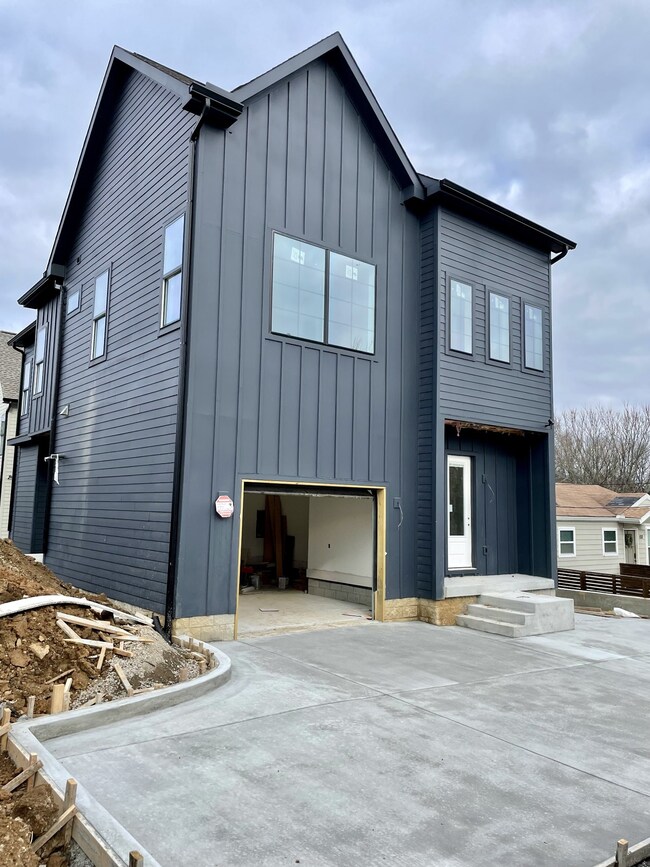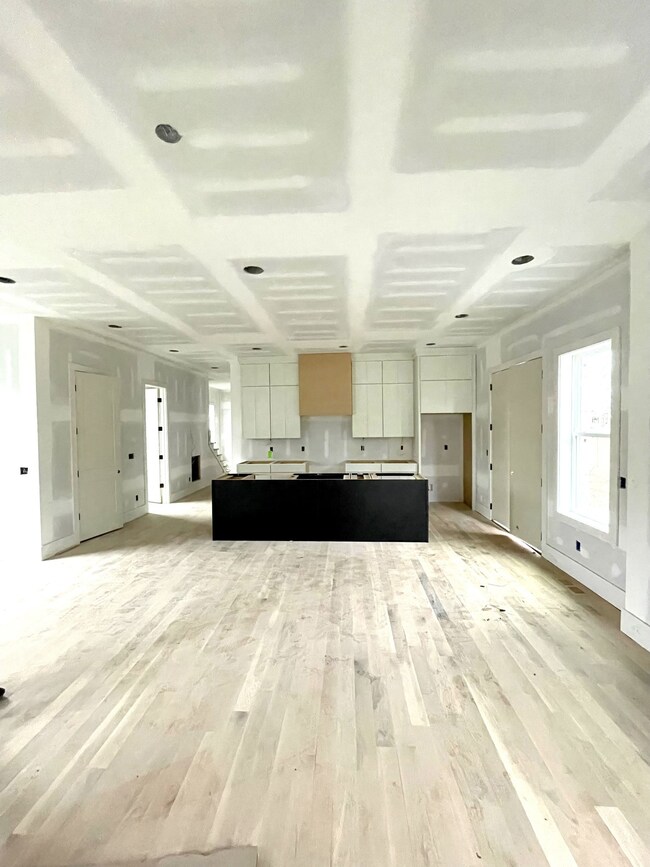
100 McKennell Dr Nashville, TN 37206
Porter Heights NeighborhoodHighlights
- Wood Flooring
- No HOA
- 1 Car Attached Garage
- 1 Fireplace
- Covered patio or porch
- Cooling Available
About This Home
As of May 2024Welcome to this gorgeous new construction home located at 100 A McKennell Drive. This 4 bedroom, 3.5 bath house is exquisitely designed with 10 ft ceilings and ample space for a family and/or guests. This home is equipped with a 1 car garage and additional 3 car driveway, covered patio, fireplace, and a second floor laundry room. You are conveniently located to all of East Nashville, and can take advantage of the Eastland and Riverside shop and bar area! Completion - March 2024 !!***Seller will pay for buyers 2/1 buydown when buyers close with Preferred Lender – The Chris Haynes Team with Preferred Rate. Preferred Rate will give a $2000 lender credit with approved credit. Terms and conditions apply.***!!
Last Agent to Sell the Property
Bradford Real Estate Brokerage Phone: 4128531440 License #362228 Listed on: 11/29/2023

Home Details
Home Type
- Single Family
Est. Annual Taxes
- $6,304
Year Built
- Built in 2023
Parking
- 1 Car Attached Garage
- 3 Open Parking Spaces
Home Design
- Hardboard
Interior Spaces
- 2,319 Sq Ft Home
- Property has 2 Levels
- 1 Fireplace
- Wood Flooring
- Crawl Space
- Dishwasher
Bedrooms and Bathrooms
- 4 Bedrooms
Outdoor Features
- Covered patio or porch
Schools
- Rosebank Elementary School
- Stratford Stem Magnet School Lower Campus Middle School
- Stratford Stem Magnet School Upper Campus High School
Utilities
- Cooling Available
- Central Heating
Community Details
- No Home Owners Association
- Inglewood/East Nashville Subdivision
Listing and Financial Details
- Assessor Parcel Number 072154N00100CO
Ownership History
Purchase Details
Purchase Details
Home Financials for this Owner
Home Financials are based on the most recent Mortgage that was taken out on this home.Purchase Details
Similar Homes in Nashville, TN
Home Values in the Area
Average Home Value in this Area
Purchase History
| Date | Type | Sale Price | Title Company |
|---|---|---|---|
| Warranty Deed | $361,000 | New Title Company Name | |
| Warranty Deed | $98,500 | Solomon Parks Title & Escrow | |
| Interfamily Deed Transfer | -- | None Available |
Mortgage History
| Date | Status | Loan Amount | Loan Type |
|---|---|---|---|
| Previous Owner | $172,500 | New Conventional | |
| Previous Owner | $94,260 | No Value Available | |
| Previous Owner | $78,800 | New Conventional | |
| Previous Owner | $19,229 | Stand Alone Second |
Property History
| Date | Event | Price | Change | Sq Ft Price |
|---|---|---|---|---|
| 05/17/2024 05/17/24 | Sold | $738,000 | -2.3% | $318 / Sq Ft |
| 05/07/2024 05/07/24 | Sold | $755,000 | -2.6% | $326 / Sq Ft |
| 03/24/2024 03/24/24 | Pending | -- | -- | -- |
| 02/25/2024 02/25/24 | For Sale | $775,000 | 0.0% | $334 / Sq Ft |
| 02/22/2024 02/22/24 | Pending | -- | -- | -- |
| 11/29/2023 11/29/23 | For Sale | $775,000 | -- | $334 / Sq Ft |
Tax History Compared to Growth
Tax History
| Year | Tax Paid | Tax Assessment Tax Assessment Total Assessment is a certain percentage of the fair market value that is determined by local assessors to be the total taxable value of land and additions on the property. | Land | Improvement |
|---|---|---|---|---|
| 2022 | $2,435 | $64,275 | $43,750 | $20,525 |
| 2021 | $2,113 | $64,275 | $43,750 | $20,525 |
| 2020 | $1,806 | $42,775 | $35,000 | $7,775 |
| 2019 | $1,350 | $42,775 | $35,000 | $7,775 |
| 2018 | $1,350 | $42,775 | $35,000 | $7,775 |
| 2017 | $1,350 | $42,775 | $35,000 | $7,775 |
| 2016 | $767 | $16,975 | $6,250 | $10,725 |
| 2015 | $767 | $16,975 | $6,250 | $10,725 |
| 2014 | $767 | $16,975 | $6,250 | $10,725 |
Agents Affiliated with this Home
-
Kelsey Hull
K
Seller's Agent in 2024
Kelsey Hull
Bradford Real Estate
(412) 853-1440
3 in this area
21 Total Sales
-
Alex Bars

Seller Co-Listing Agent in 2024
Alex Bars
Bradford Real Estate
(615) 497-8616
2 in this area
72 Total Sales
-
Kathleen Timberlake

Buyer's Agent in 2024
Kathleen Timberlake
Onward Real Estate
(901) 485-3721
3 in this area
91 Total Sales
-
Shannon Barber

Buyer's Agent in 2024
Shannon Barber
Wilson Group Real Estate
(810) 515-4829
1 in this area
32 Total Sales
Map
Source: Realtracs
MLS Number: 2597280
APN: 072-15-0-259
- 202 Porter Village Cir
- 1603 Porter Rd
- 1591 Branch St
- 1413 Riverside Dr Unit A
- 1410 Riverside Dr
- 1410 Riverside Dr Unit A
- 1521 Riverside Dr
- 1525 Riverside Dr
- 1525 Riverside Dr Unit C
- 1525 Riverside Dr Unit B
- 1701 Porter Rd Unit 9
- 1533 Riverside Dr
- 2046 Straightway Ave
- 1120 Campbell St
- 1607 Riverside Dr
- 1616A Porter Ave
- 2209 Carter Ave
- 1301D Porter Rd
- 1613 Tammany Dr Unit A
- 1601 Tammany Dr






