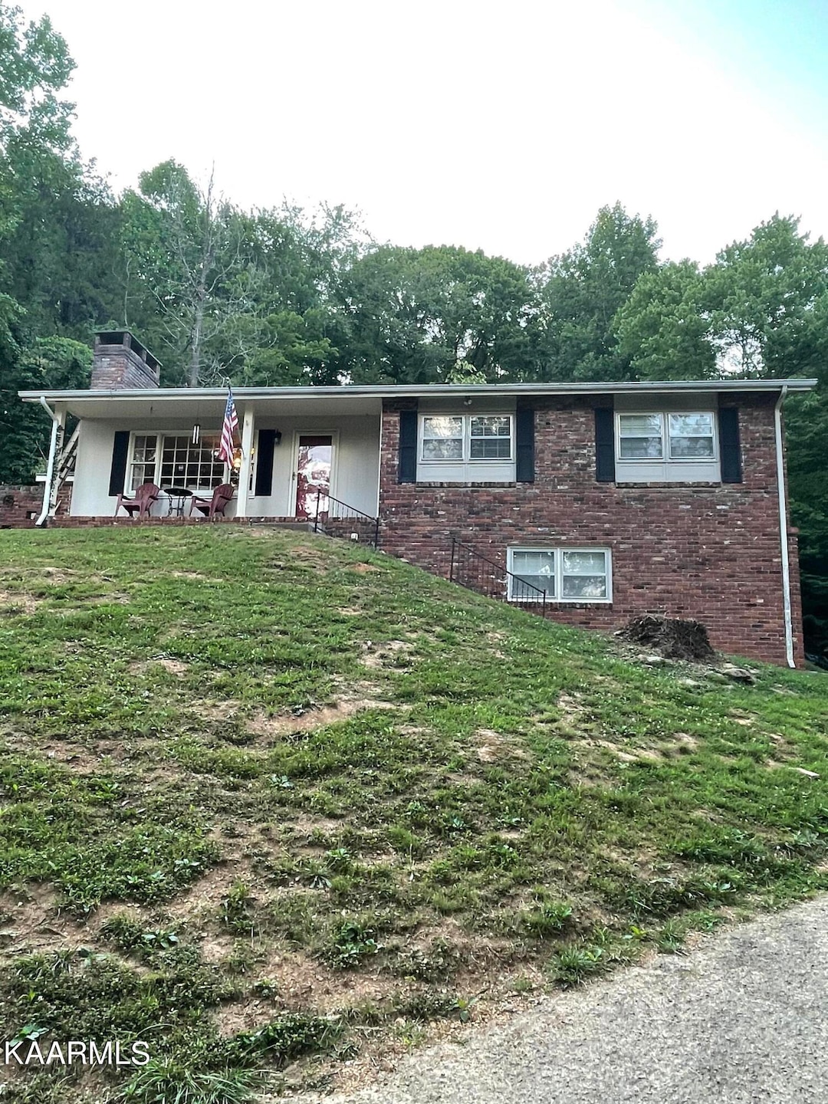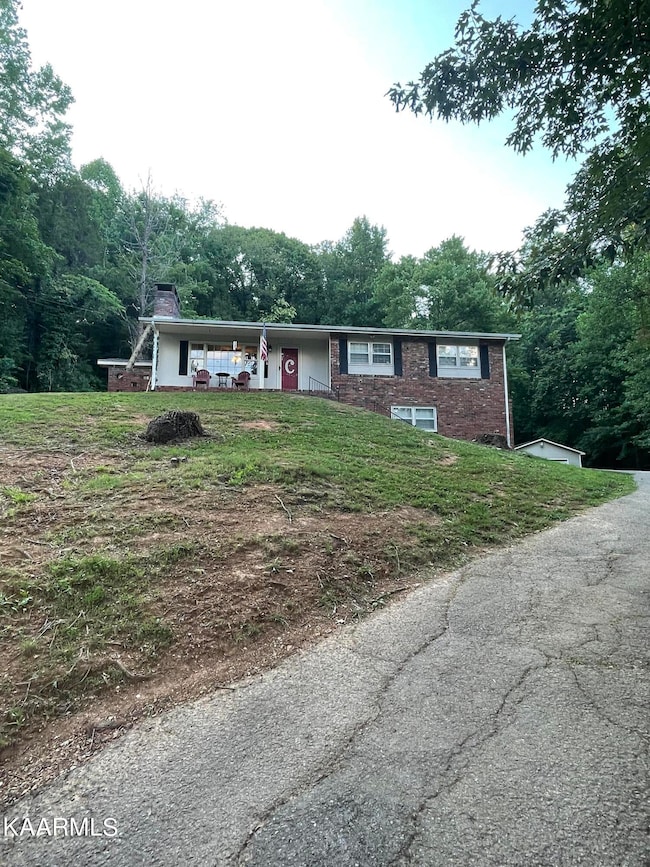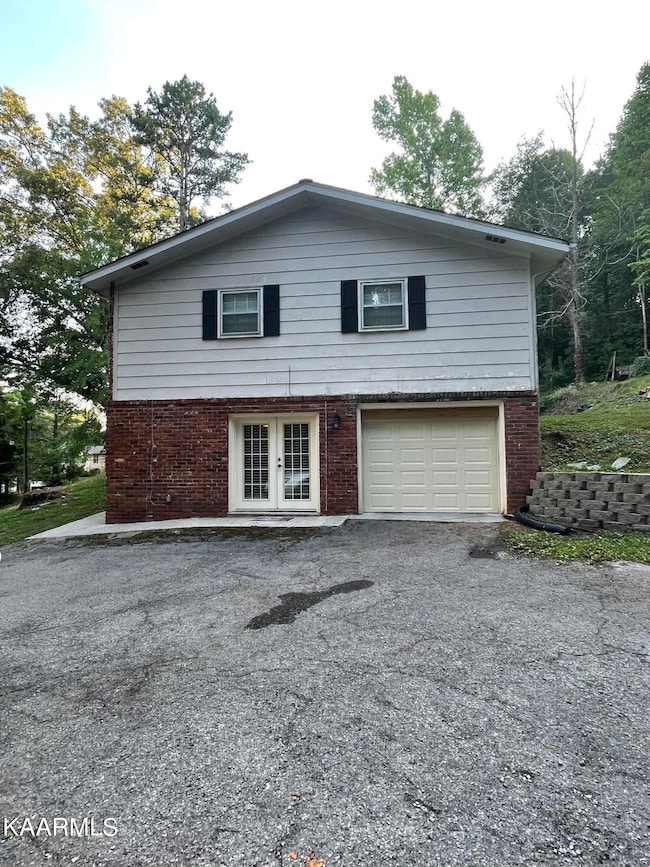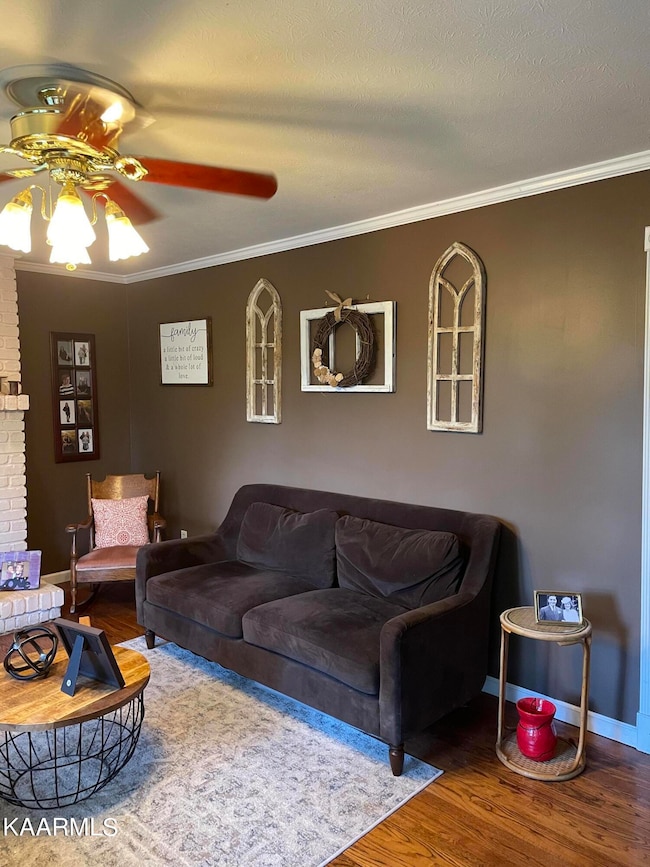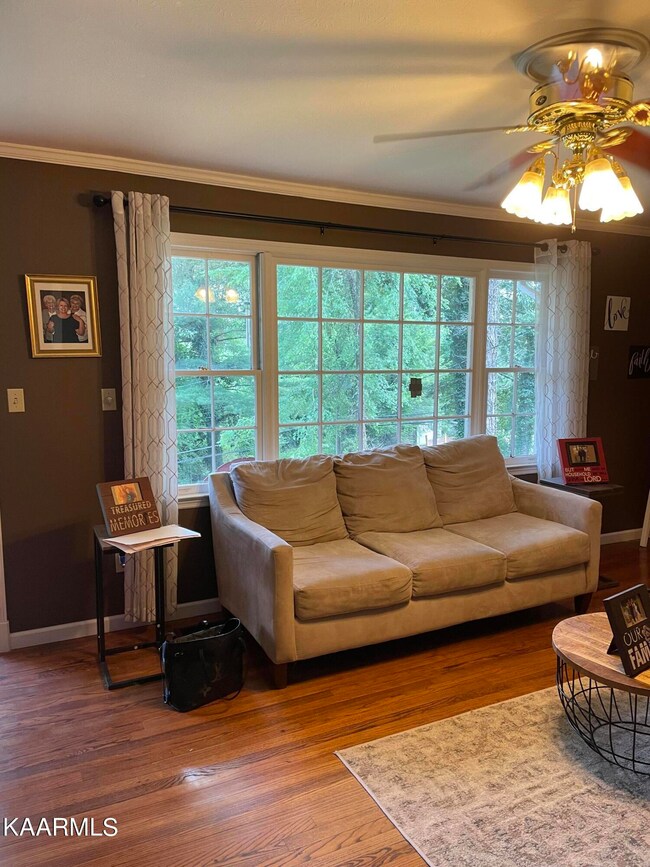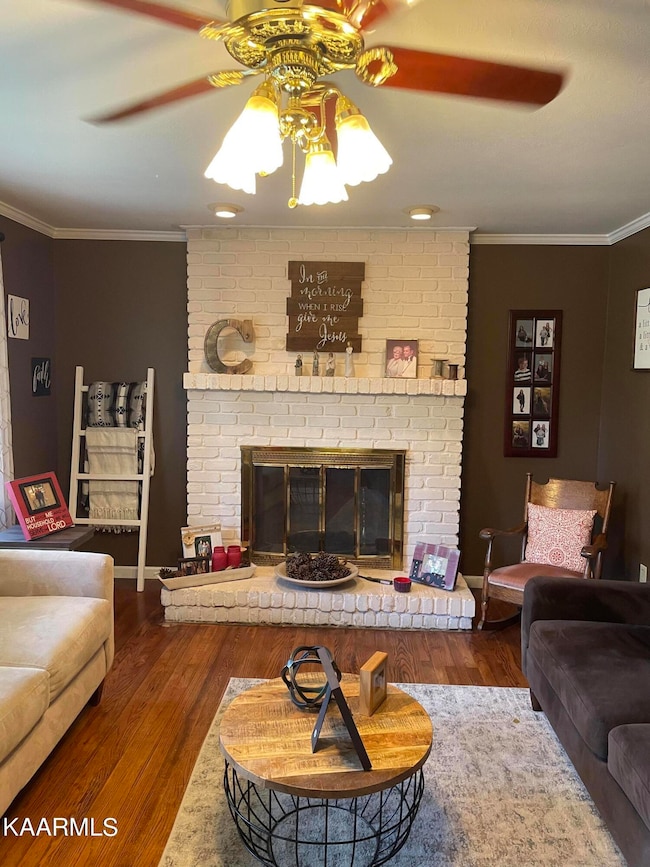
100 Middlebury Rd Oak Ridge, TN 37830
Estimated Value: $366,248 - $396,000
Highlights
- 1.19 Acre Lot
- Landscaped Professionally
- Traditional Architecture
- Linden Elementary Rated A
- Deck
- Cathedral Ceiling
About This Home
As of August 2022New roof. Basement rancher on over an acre, very private backyard with deck and patio.
2 car detached garage plus a one car attached. main level has 3 bedrooms, living room with wood burning fireplace. Beautiful kitchen with 42 inch cabinets and all appliances are less than 3 yrs old. Door from kitchen leading to sunroom and dining room doors leading to patio. Downstairs has family room, full bath, laundry, a room that could be used as a bedroom but no window, has a closet and a one car garage. Must see!!
Last Agent to Sell the Property
Marilyn Darnell
Realty Executives Associates License #247423 Listed on: 06/30/2022
Last Buyer's Agent
John Brandau
MILSTEAD APPRAISAL License #316939
Home Details
Home Type
- Single Family
Est. Annual Taxes
- $1,133
Year Built
- Built in 1964
Lot Details
- 1.19 Acre Lot
- Landscaped Professionally
- Level Lot
- Irregular Lot
Parking
- 3 Car Garage
- Basement Garage
- Parking Available
- Side or Rear Entrance to Parking
- Garage Door Opener
Home Design
- Traditional Architecture
- Brick Exterior Construction
- Block Foundation
- Slab Foundation
- Wood Siding
Interior Spaces
- 2,473 Sq Ft Home
- Cathedral Ceiling
- Ceiling Fan
- Wood Burning Fireplace
- Brick Fireplace
- Wood Frame Window
- Family Room
- Combination Kitchen and Dining Room
- Sun or Florida Room
- Storage Room
- Washer and Dryer Hookup
- Fire and Smoke Detector
Kitchen
- Microwave
- Dishwasher
- Kitchen Island
Flooring
- Wood
- Carpet
- Tile
- Vinyl
Bedrooms and Bathrooms
- 3 Bedrooms
- Primary Bedroom on Main
- 2 Full Bathrooms
Finished Basement
- Walk-Out Basement
- Recreation or Family Area in Basement
Outdoor Features
- Deck
- Covered patio or porch
Schools
- Robertsville Middle School
- Oak Ridge High School
Utilities
- Zoned Heating and Cooling System
- Heating System Uses Natural Gas
Community Details
- No Home Owners Association
Listing and Financial Details
- Assessor Parcel Number 098N A 031.00
Ownership History
Purchase Details
Home Financials for this Owner
Home Financials are based on the most recent Mortgage that was taken out on this home.Purchase Details
Home Financials for this Owner
Home Financials are based on the most recent Mortgage that was taken out on this home.Purchase Details
Home Financials for this Owner
Home Financials are based on the most recent Mortgage that was taken out on this home.Purchase Details
Home Financials for this Owner
Home Financials are based on the most recent Mortgage that was taken out on this home.Purchase Details
Home Financials for this Owner
Home Financials are based on the most recent Mortgage that was taken out on this home.Purchase Details
Similar Homes in Oak Ridge, TN
Home Values in the Area
Average Home Value in this Area
Purchase History
| Date | Buyer | Sale Price | Title Company |
|---|---|---|---|
| Green Kellyn M | $300,000 | None Listed On Document | |
| Chase Melissa L | -- | None Available | |
| Chase Duane C | $185,500 | -- | |
| Peavley Jancie M | $171,000 | -- | |
| Hilliard Charles D | $148,500 | -- | |
| Lay Bruce K | $72,500 | -- |
Mortgage History
| Date | Status | Borrower | Loan Amount |
|---|---|---|---|
| Open | Green Kellyn M | $210,000 | |
| Previous Owner | Chase Melissa L | $171,500 | |
| Previous Owner | Chase Duane C | $172,777 | |
| Previous Owner | Lay Bruce K | $183,083 | |
| Previous Owner | Lay Bruce K | $125,000 | |
| Previous Owner | Lay Bruce K | $151,692 | |
| Previous Owner | Lay Bruce K | $15,000 |
Property History
| Date | Event | Price | Change | Sq Ft Price |
|---|---|---|---|---|
| 08/26/2022 08/26/22 | Sold | $300,000 | 0.0% | $121 / Sq Ft |
| 06/30/2022 06/30/22 | For Sale | $300,000 | -- | $121 / Sq Ft |
Tax History Compared to Growth
Tax History
| Year | Tax Paid | Tax Assessment Tax Assessment Total Assessment is a certain percentage of the fair market value that is determined by local assessors to be the total taxable value of land and additions on the property. | Land | Improvement |
|---|---|---|---|---|
| 2024 | $1,203 | $48,975 | $10,225 | $38,750 |
| 2023 | $1,203 | $48,975 | $0 | $0 |
| 2022 | $2,336 | $48,975 | $10,225 | $38,750 |
| 2021 | $2,336 | $48,975 | $10,225 | $38,750 |
| 2020 | $1,203 | $48,975 | $10,225 | $38,750 |
| 2019 | $2,178 | $41,450 | $10,225 | $31,225 |
| 2018 | $2,128 | $41,450 | $10,225 | $31,225 |
| 2017 | $2,120 | $41,450 | $10,225 | $31,225 |
| 2016 | $2,120 | $41,450 | $10,225 | $31,225 |
| 2015 | -- | $41,450 | $10,225 | $31,225 |
| 2014 | -- | $41,450 | $10,225 | $31,225 |
| 2013 | -- | $42,350 | $0 | $0 |
Agents Affiliated with this Home
-
M
Seller's Agent in 2022
Marilyn Darnell
Realty Executives Associates
-
J
Buyer's Agent in 2022
John Brandau
MILSTEAD APPRAISAL
-
R
Buyer's Agent in 2022
Robin Skeen
Realty III, Inc.
Map
Source: East Tennessee REALTORS® MLS
MLS Number: 1197511
APN: 098M-A-031.00
- 104 Stanton Ln
- 106 Morgan Rd
- 113 N Seneca Rd
- 115 Morgan Rd
- 122 E Morningside Dr
- 206 Bunker Ln
- 129 S Seneca Rd
- 119 Briar Rd
- 101 W Sheridan Place
- 558560 W Outer Dr
- 569571 W Outer Dr
- 565567 W Outer Dr
- 206 Butler Rd
- 123 W Bryn Mawr Cir
- 122 Lancaster Rd
- 132 W Bryn Mawr Cir
- 117 S Lansing Rd
- 23 Windhaven Ln
- 2210 Oak Ridge Turnpike
- 118 Mohawk Rd
- 100 Middlebury Rd
- 102 Middlebury Rd
- 101 Mississippi Ave
- 104 Middlebury Rd
- 103 Middlebury Rd
- 102 E Morningside Dr
- 104 E Morningside Dr
- 664 Robertsville Rd
- 662 Robertsville Rd
- 106 Middlebury Rd
- 666 Robertsville Rd
- 106 E Morningside Dr
- 658 Robertsville Rd
- 105 Middlebury Rd
- 0 Mississippi Ave
- 668 Robertsville Rd
- 656 Robertsville Rd
- 108 Middlebury Rd
- 654 Robertsville Rd
- 110 Stanton Ln
