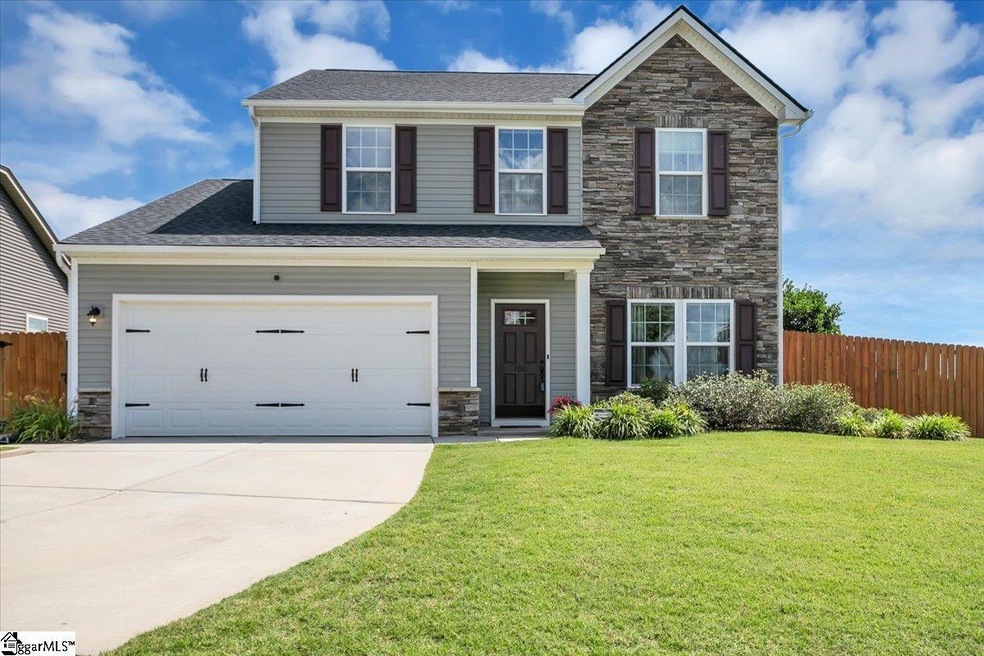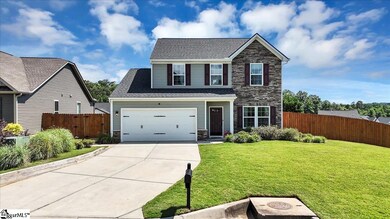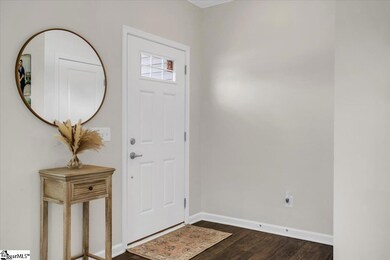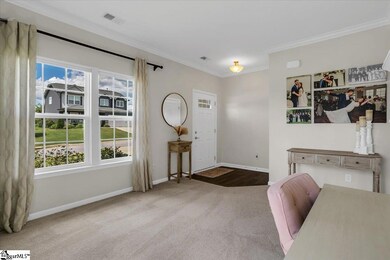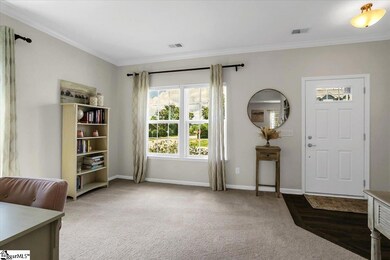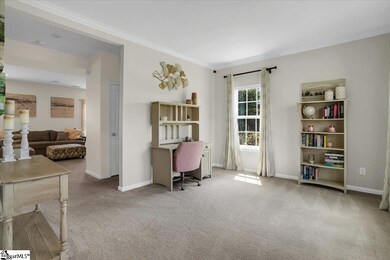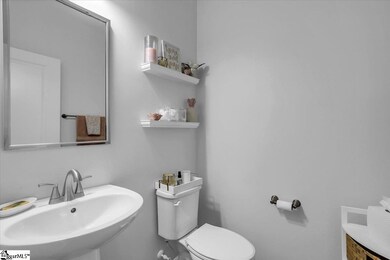
100 Monocacy Way Piedmont, SC 29673
Highlights
- Deck
- Traditional Architecture
- Bonus Room
- Spearman Elementary School Rated A
- Cathedral Ceiling
- Corner Lot
About This Home
As of July 2024As we enter into this exquisite home, we're greeted by a versatile space to our right, an office or flex area, ideal for adapting to your lifestyle needs. Moving forward, the living room unveils itself, spacious and inviting, seamlessly connected to the kitchen, creating an open ambiance. As you enter the kitchen, you are greeted with granite countertops gracing the expansive center island, offering both elegance and functionality. And let's not overlook the walk-in pantry, a true asset for storage. Adjacent, the dining room beckons with its abundant natural light, a perfect setting for hosting gatherings and creating lasting memories. Conveniently tucked away nearby, the laundry room stands ready to tackle household chores with ease featuring the custom built-in drop zone. Venturing into the garage, the floors have been epoxied and they gleam under the canned lighting, while the glass side entry door adds a touch of modernity to this functional space. Ascending the stairs, we find ourselves on the upper level, where three bedrooms await, each offering comfort and tranquility. The expansive loft space is versatile and filled with possibilities – a game room, home theater, or simply a cozy retreat for relaxation. And finally, as the sun begins to set, we're reminded of the home's prime location – perched at the highest elevation in the neighborhood, offering stunning views of the evening sky. Truly, a perfect backdrop for unwinding after a long day. Not to mention enjoying the surround sound throughout the house. You do not want to wait to schedule a showing to see this beautiful home! If you sleep on you won't sleep in it, call for a private showing today!
Last Agent to Sell the Property
BHHS C Dan Joyner - Augusta Rd License #92036 Listed on: 06/11/2024

Home Details
Home Type
- Single Family
Est. Annual Taxes
- $3,452
Year Built
- Built in 2016
Lot Details
- 8,276 Sq Ft Lot
- Fenced Yard
- Corner Lot
- Level Lot
- Sprinkler System
HOA Fees
- $17 Monthly HOA Fees
Parking
- 1 Car Attached Garage
Home Design
- Traditional Architecture
- Slab Foundation
- Architectural Shingle Roof
- Vinyl Siding
- Stone Exterior Construction
Interior Spaces
- 2,133 Sq Ft Home
- 2,000-2,199 Sq Ft Home
- 2-Story Property
- Smooth Ceilings
- Cathedral Ceiling
- Living Room
- Dining Room
- Home Office
- Bonus Room
Kitchen
- Walk-In Pantry
- Electric Oven
- Electric Cooktop
- Built-In Microwave
- Dishwasher
- Granite Countertops
- Disposal
Flooring
- Carpet
- Laminate
- Ceramic Tile
- Luxury Vinyl Plank Tile
Bedrooms and Bathrooms
- 3 Bedrooms
- Primary bedroom located on second floor
- Walk-In Closet
- Primary Bathroom is a Full Bathroom
- Dual Vanity Sinks in Primary Bathroom
- Shower Only
Laundry
- Laundry Room
- Laundry on main level
Attic
- Storage In Attic
- Pull Down Stairs to Attic
Home Security
- Security System Owned
- Fire and Smoke Detector
Outdoor Features
- Deck
- Patio
Schools
- Spearman Elementary School
- Wren Middle School
- Wren High School
Utilities
- Heating System Uses Natural Gas
- Tankless Water Heater
Community Details
- Atlanta Carolina Services, Michelle 678 730 2201 HOA
- The Oaks At Shiloh Creek Subdivision
- Mandatory home owners association
Listing and Financial Details
- Assessor Parcel Number 217-04-01-106
Ownership History
Purchase Details
Home Financials for this Owner
Home Financials are based on the most recent Mortgage that was taken out on this home.Purchase Details
Home Financials for this Owner
Home Financials are based on the most recent Mortgage that was taken out on this home.Purchase Details
Purchase Details
Similar Homes in Piedmont, SC
Home Values in the Area
Average Home Value in this Area
Purchase History
| Date | Type | Sale Price | Title Company |
|---|---|---|---|
| Deed | $309,000 | None Listed On Document | |
| Deed | $228,000 | None Available | |
| Special Warranty Deed | $205,000 | None Available | |
| Deed | $38,000 | None Available |
Mortgage History
| Date | Status | Loan Amount | Loan Type |
|---|---|---|---|
| Open | $278,100 | New Conventional | |
| Previous Owner | $47,878 | Construction | |
| Previous Owner | $220,800 | New Conventional | |
| Previous Owner | $228,000 | Adjustable Rate Mortgage/ARM | |
| Previous Owner | $155,000 | Commercial |
Property History
| Date | Event | Price | Change | Sq Ft Price |
|---|---|---|---|---|
| 07/11/2024 07/11/24 | Sold | $309,000 | 0.0% | $155 / Sq Ft |
| 06/11/2024 06/11/24 | For Sale | $309,000 | +35.5% | $155 / Sq Ft |
| 06/21/2019 06/21/19 | Sold | $228,000 | 0.0% | $114 / Sq Ft |
| 06/02/2019 06/02/19 | Off Market | $228,000 | -- | -- |
| 04/06/2019 04/06/19 | Price Changed | $229,900 | -4.2% | $115 / Sq Ft |
| 02/01/2019 02/01/19 | For Sale | $239,900 | -- | $120 / Sq Ft |
Tax History Compared to Growth
Tax History
| Year | Tax Paid | Tax Assessment Tax Assessment Total Assessment is a certain percentage of the fair market value that is determined by local assessors to be the total taxable value of land and additions on the property. | Land | Improvement |
|---|---|---|---|---|
| 2024 | $1,473 | $11,700 | $1,400 | $10,300 |
| 2023 | $1,473 | $11,700 | $1,400 | $10,300 |
| 2022 | $1,421 | $11,700 | $1,400 | $10,300 |
| 2021 | $1,273 | $8,970 | $1,000 | $7,970 |
| 2020 | $1,299 | $8,970 | $1,000 | $7,970 |
| 2019 | $1,221 | $12,600 | $1,500 | $11,100 |
| 2018 | $4,053 | $12,600 | $1,500 | $11,100 |
| 2017 | -- | $12,600 | $1,500 | $11,100 |
| 2016 | $370 | $1,200 | $1,200 | $0 |
| 2015 | $379 | $1,200 | $1,200 | $0 |
| 2014 | $371 | $1,200 | $1,200 | $0 |
Agents Affiliated with this Home
-
Amy Thomas

Seller's Agent in 2024
Amy Thomas
BHHS C Dan Joyner - Augusta Rd
(864) 918-9666
1 in this area
108 Total Sales
-
Gina Fox
G
Seller Co-Listing Agent in 2024
Gina Fox
BHHS C Dan Joyner - Augusta Rd
(864) 887-0177
3 in this area
84 Total Sales
-
Celia Murphy
C
Buyer's Agent in 2024
Celia Murphy
Southern Realtor Associates
(864) 505-5080
74 in this area
175 Total Sales
-
Sarah Gilley

Seller's Agent in 2019
Sarah Gilley
Coldwell Banker Caine/Williams
(864) 569-1724
1 in this area
69 Total Sales
-
Tyler Nasim
T
Buyer's Agent in 2019
Tyler Nasim
Engage Real Estate Group
(864) 313-4088
51 Total Sales
Map
Source: Greater Greenville Association of REALTORS®
MLS Number: 1529223
APN: 217-04-01-106
- 67 Cane Hill Dr
- 122 Corinth Dr
- 305 Vicksburg Dr
- 41 Cane Hill Dr
- 34 Cane Hill Dr
- 253 Hillendale Way
- 408A Major Rd
- 238 Hillendale Way
- 224 Hillendale Way
- 156 Walking Stick Way
- 00 Hollywood Dr
- 218 Hillendale Way
- 119 Alberta Cir
- 206 Walking Stick Way
- 127 Alberta Cir
- 311 Allingham Rd
- 315 Allingham Rd
- 310 Allingham Rd
