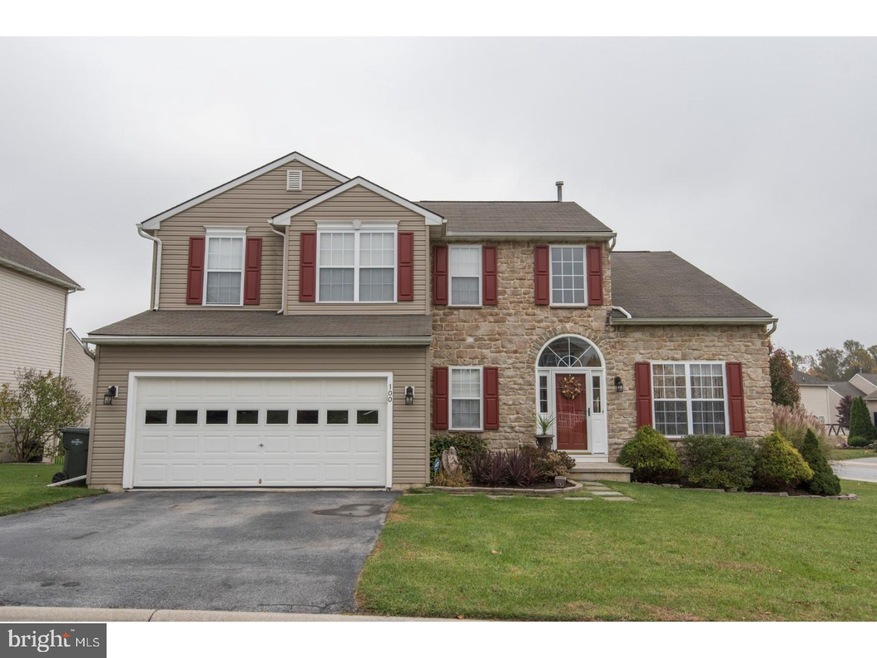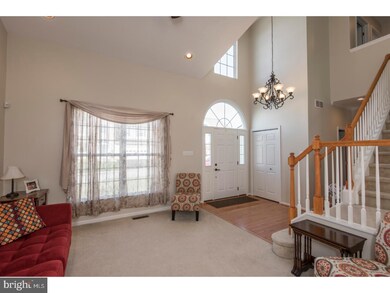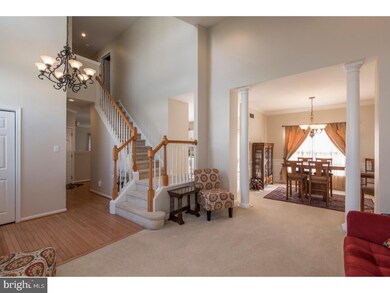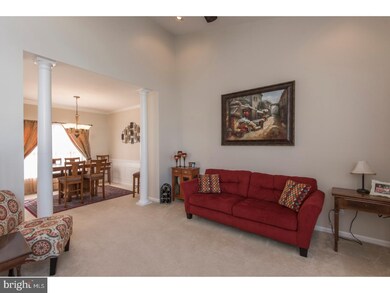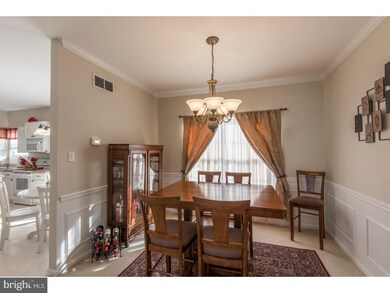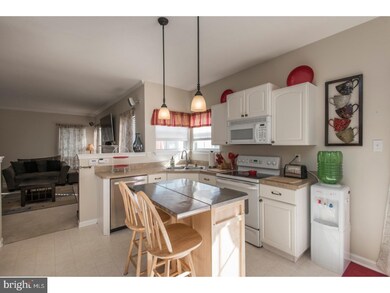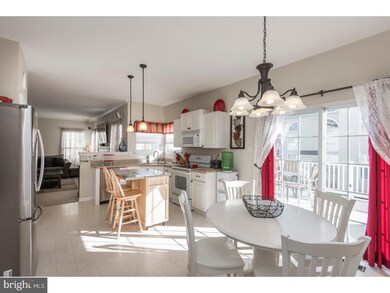
100 N Keystone Way Unit 82 Coatesville, PA 19320
East Fallowfield NeighborhoodHighlights
- Colonial Architecture
- Cathedral Ceiling
- Cul-De-Sac
- Deck
- Corner Lot
- 2 Car Attached Garage
About This Home
As of April 2017Welcome to 100 N Keystone Way, a beautiful Colonial style home in the Brook Crossing Community! Step into the grand, 2 story foyer with hardwood flooring that leads to the formal living room with vaulted ceiling and formal dining room with wainscotting and crown molding. The bright kitchen features white cabinets, vinyl flooring, double sink, dishwasher, pantry and a sunny breakfast area with slider to the rear deck. Spend some time in the family room offering a gas fireplace and pre-wiring for surround sound! Ascend to the second story and meet the large master retreat with vaulted ceiling and a full master bath featuring a dual vanity, soaking tub and standing shower. There are 3 additional, generously-sized bedrooms, full bath and laundry room. The unfinished basement offers built-in shelving and an egress window for the option of finishing! Outside, entertain your guests on the large, 2 tier, maintenance free deck! The 2 car garage with epoxy flooring offers additional storage solutions. Additional features include updated lighting fixtures, updated powder room fixtures, ceiling fans throughout and low HOA fees! Conveniently located close to major roadways, shopping and dining!
Home Details
Home Type
- Single Family
Est. Annual Taxes
- $5,143
Year Built
- Built in 2004
Lot Details
- 6,749 Sq Ft Lot
- Cul-De-Sac
- Corner Lot
- Level Lot
- Back, Front, and Side Yard
- Property is in good condition
- Property is zoned MH
HOA Fees
- $25 Monthly HOA Fees
Parking
- 2 Car Attached Garage
- 3 Open Parking Spaces
- Driveway
Home Design
- Colonial Architecture
- Pitched Roof
- Shingle Roof
- Stone Siding
- Vinyl Siding
Interior Spaces
- 2,231 Sq Ft Home
- Property has 2 Levels
- Cathedral Ceiling
- Ceiling Fan
- Gas Fireplace
- Family Room
- Living Room
- Dining Room
- Unfinished Basement
- Basement Fills Entire Space Under The House
- Laundry on upper level
Kitchen
- Eat-In Kitchen
- Built-In Microwave
- Dishwasher
Bedrooms and Bathrooms
- 4 Bedrooms
- En-Suite Primary Bedroom
- En-Suite Bathroom
- 2.5 Bathrooms
Outdoor Features
- Deck
Schools
- Coatesville Area Senior High School
Utilities
- Cooling System Utilizes Bottled Gas
- Forced Air Heating and Cooling System
- Heating System Uses Propane
- 200+ Amp Service
- Propane Water Heater
Community Details
- Association fees include common area maintenance
- Brook Crossing Subdivision
Listing and Financial Details
- Tax Lot 0539
- Assessor Parcel Number 47-04 -0539
Ownership History
Purchase Details
Home Financials for this Owner
Home Financials are based on the most recent Mortgage that was taken out on this home.Purchase Details
Home Financials for this Owner
Home Financials are based on the most recent Mortgage that was taken out on this home.Map
Similar Homes in Coatesville, PA
Home Values in the Area
Average Home Value in this Area
Purchase History
| Date | Type | Sale Price | Title Company |
|---|---|---|---|
| Deed | $240,000 | None Available | |
| Deed | $216,150 | Fidelity National Title Insu |
Mortgage History
| Date | Status | Loan Amount | Loan Type |
|---|---|---|---|
| Open | $271,615 | New Conventional | |
| Closed | $225,725 | FHA | |
| Closed | $235,653 | FHA | |
| Previous Owner | $114,325 | Future Advance Clause Open End Mortgage | |
| Previous Owner | $159,000 | New Conventional | |
| Previous Owner | $172,800 | Purchase Money Mortgage | |
| Closed | $32,400 | No Value Available |
Property History
| Date | Event | Price | Change | Sq Ft Price |
|---|---|---|---|---|
| 04/19/2017 04/19/17 | Sold | $240,000 | 0.0% | $108 / Sq Ft |
| 02/25/2017 02/25/17 | Pending | -- | -- | -- |
| 02/23/2017 02/23/17 | For Sale | $240,000 | +3.9% | $108 / Sq Ft |
| 08/13/2015 08/13/15 | Sold | $231,000 | -1.7% | $104 / Sq Ft |
| 07/14/2015 07/14/15 | Pending | -- | -- | -- |
| 06/11/2015 06/11/15 | For Sale | $235,000 | -- | $105 / Sq Ft |
Tax History
| Year | Tax Paid | Tax Assessment Tax Assessment Total Assessment is a certain percentage of the fair market value that is determined by local assessors to be the total taxable value of land and additions on the property. | Land | Improvement |
|---|---|---|---|---|
| 2024 | $6,596 | $131,600 | $41,960 | $89,640 |
| 2023 | $6,418 | $131,600 | $41,960 | $89,640 |
| 2022 | $6,217 | $131,600 | $41,960 | $89,640 |
| 2021 | $6,021 | $131,600 | $41,960 | $89,640 |
| 2020 | $5,997 | $131,600 | $41,960 | $89,640 |
| 2019 | $5,807 | $131,600 | $41,960 | $89,640 |
| 2018 | $5,564 | $131,600 | $41,960 | $89,640 |
| 2017 | $5,143 | $131,600 | $41,960 | $89,640 |
| 2016 | $5,243 | $131,600 | $41,960 | $89,640 |
| 2015 | $5,243 | $131,600 | $41,960 | $89,640 |
| 2014 | $5,243 | $131,600 | $41,960 | $89,640 |
Source: Bright MLS
MLS Number: 1003194653
APN: 47-004-0539.0000
- 101 S Keystone Way Unit 78
- 100 Hydrangea Way Unit 60
- 1615 Hydrangea Way
- 13 Abbey Rd
- 15 Abbey Rd
- 189 Horseshoe Ln
- 695 Doe Run Rd
- 180 Milbury Rd
- 102 Perry Ct
- 15 Horizon Dr
- 1345 Youngsburg Rd
- 17 Somerset Dr
- 94 S Park Ave
- 100 Tudor St
- 71 Wood St
- 73 Wood St
- 102 Tudor St
- 104 Tudor St
- 13 Juniata Dr
- 219 Derby Dr
