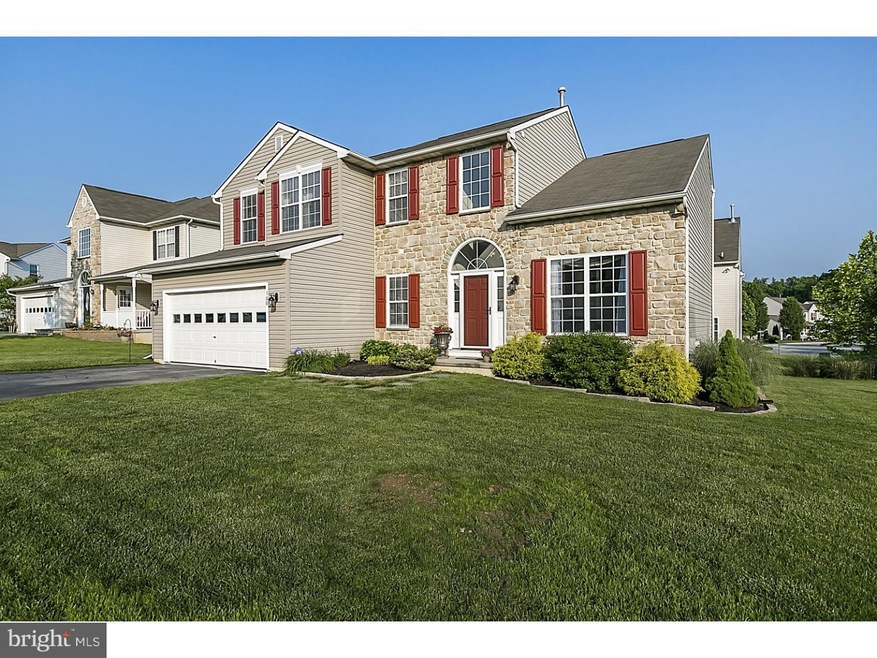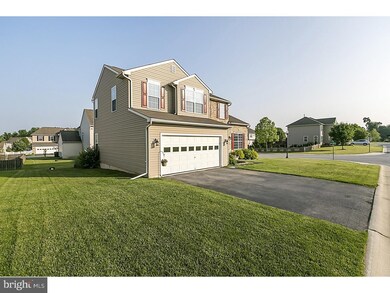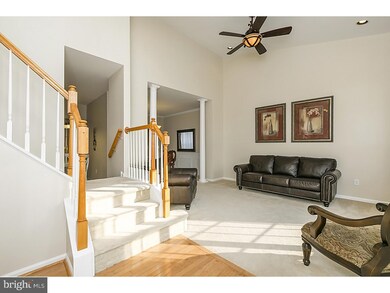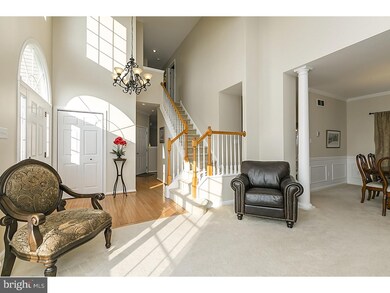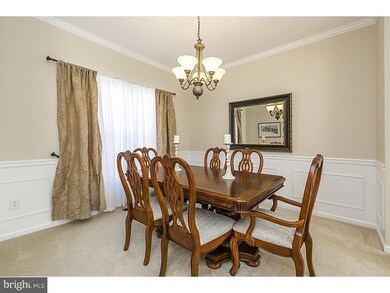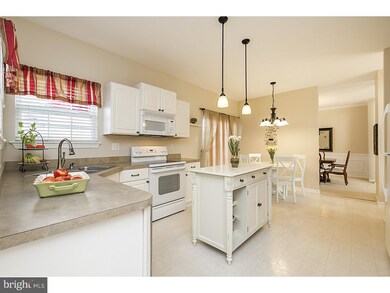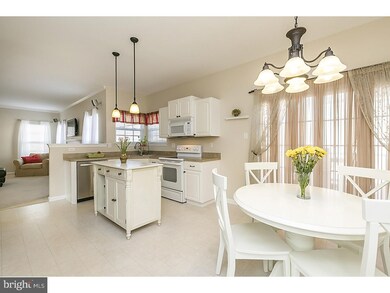
100 N Keystone Way Unit 82 Coatesville, PA 19320
East Fallowfield NeighborhoodHighlights
- Colonial Architecture
- Cathedral Ceiling
- Attic
- Deck
- Wood Flooring
- Cul-De-Sac
About This Home
As of April 2017Be prepared to fall in love with this meticulously maintained 4 Bedroom, 2.5 Bath Colonial in sought after Brook Crossing! This quaint and quiet community offers beautiful open space, walking trail, gazebo, pond and fountain! Nestled on a private cul-de-sac street, this lovely home is waiting for you to move right in! Enter into the foyer and be immersed in the "Pottery Barn" feel of this home with fresh neutral paint and adorned with stately trim work. The formal living room features a vaulted ceiling and pillars leading into the dining room with large picturesque window, wainscoting, chair rail and crown molding. Large eat in kitchen with plenty of counters, cabinets, and pantry, along with slider to a large two-tiered trex deck with a gorgeous built-in hot tub and stairs leading to the beautiful grassy yard. The kitchen opens to the family room with a gas fireplace with slate surround. A powder room and access to the attached garage complete the first floor. A butterfly stairway leads upstairs to the large master bedroom with 2 walk-in closets, soaking tub, separate shower and double sinks in master bath. Three other bedrooms, a full hall bath and a conveniently located, large laundry room complete the upstairs. The full basement is unfinished offering lots of storage space with built-in shelving and even more potential for your finishing touches! 100% USDA financing in available on this home! Great home, yard, and location make this a winner all the way around. Conveniently located to major highways, schools, shopping, public transportation, parks and recreation, 100 N. Keystone is waiting for you to call it home!
Home Details
Home Type
- Single Family
Est. Annual Taxes
- $4,861
Year Built
- Built in 2003
Lot Details
- 6,749 Sq Ft Lot
- Cul-De-Sac
- Level Lot
- Back, Front, and Side Yard
- Property is zoned MH
HOA Fees
- $25 Monthly HOA Fees
Parking
- 2 Car Attached Garage
- 3 Open Parking Spaces
- Driveway
Home Design
- Colonial Architecture
- Pitched Roof
- Shingle Roof
- Aluminum Siding
- Vinyl Siding
- Concrete Perimeter Foundation
Interior Spaces
- 2,231 Sq Ft Home
- Property has 2 Levels
- Cathedral Ceiling
- Ceiling Fan
- Gas Fireplace
- Family Room
- Living Room
- Dining Room
- Unfinished Basement
- Basement Fills Entire Space Under The House
- Attic
Kitchen
- Eat-In Kitchen
- Butlers Pantry
- Self-Cleaning Oven
- Kitchen Island
Flooring
- Wood
- Wall to Wall Carpet
Bedrooms and Bathrooms
- 4 Bedrooms
- En-Suite Primary Bedroom
- En-Suite Bathroom
- 2.5 Bathrooms
Laundry
- Laundry Room
- Laundry on upper level
Eco-Friendly Details
- Energy-Efficient Appliances
- Energy-Efficient Windows
Outdoor Features
- Deck
Utilities
- Forced Air Heating and Cooling System
- Heating System Uses Gas
- 200+ Amp Service
- Natural Gas Water Heater
- Cable TV Available
Community Details
- Association fees include common area maintenance
- Brook Crossing Subdivision
Listing and Financial Details
- Tax Lot 0539
- Assessor Parcel Number 47-04 -0539
Ownership History
Purchase Details
Home Financials for this Owner
Home Financials are based on the most recent Mortgage that was taken out on this home.Purchase Details
Home Financials for this Owner
Home Financials are based on the most recent Mortgage that was taken out on this home.Map
Similar Homes in Coatesville, PA
Home Values in the Area
Average Home Value in this Area
Purchase History
| Date | Type | Sale Price | Title Company |
|---|---|---|---|
| Deed | $240,000 | None Available | |
| Deed | $216,150 | Fidelity National Title Insu |
Mortgage History
| Date | Status | Loan Amount | Loan Type |
|---|---|---|---|
| Open | $271,615 | New Conventional | |
| Closed | $225,725 | FHA | |
| Closed | $235,653 | FHA | |
| Previous Owner | $114,325 | Future Advance Clause Open End Mortgage | |
| Previous Owner | $159,000 | New Conventional | |
| Previous Owner | $172,800 | Purchase Money Mortgage | |
| Closed | $32,400 | No Value Available |
Property History
| Date | Event | Price | Change | Sq Ft Price |
|---|---|---|---|---|
| 04/19/2017 04/19/17 | Sold | $240,000 | 0.0% | $108 / Sq Ft |
| 02/25/2017 02/25/17 | Pending | -- | -- | -- |
| 02/23/2017 02/23/17 | For Sale | $240,000 | +3.9% | $108 / Sq Ft |
| 08/13/2015 08/13/15 | Sold | $231,000 | -1.7% | $104 / Sq Ft |
| 07/14/2015 07/14/15 | Pending | -- | -- | -- |
| 06/11/2015 06/11/15 | For Sale | $235,000 | -- | $105 / Sq Ft |
Tax History
| Year | Tax Paid | Tax Assessment Tax Assessment Total Assessment is a certain percentage of the fair market value that is determined by local assessors to be the total taxable value of land and additions on the property. | Land | Improvement |
|---|---|---|---|---|
| 2024 | $6,596 | $131,600 | $41,960 | $89,640 |
| 2023 | $6,418 | $131,600 | $41,960 | $89,640 |
| 2022 | $6,217 | $131,600 | $41,960 | $89,640 |
| 2021 | $6,021 | $131,600 | $41,960 | $89,640 |
| 2020 | $5,997 | $131,600 | $41,960 | $89,640 |
| 2019 | $5,807 | $131,600 | $41,960 | $89,640 |
| 2018 | $5,564 | $131,600 | $41,960 | $89,640 |
| 2017 | $5,143 | $131,600 | $41,960 | $89,640 |
| 2016 | $5,243 | $131,600 | $41,960 | $89,640 |
| 2015 | $5,243 | $131,600 | $41,960 | $89,640 |
| 2014 | $5,243 | $131,600 | $41,960 | $89,640 |
Source: Bright MLS
MLS Number: 1002631620
APN: 47-004-0539.0000
- 101 S Keystone Way Unit 78
- 100 Hydrangea Way Unit 60
- 1615 Hydrangea Way
- 13 Abbey Rd
- 15 Abbey Rd
- 189 Horseshoe Ln
- 695 Doe Run Rd
- 180 Milbury Rd
- 102 Perry Ct
- 15 Horizon Dr
- 1345 Youngsburg Rd
- 17 Somerset Dr
- 94 S Park Ave
- 100 Tudor St
- 71 Wood St
- 73 Wood St
- 102 Tudor St
- 104 Tudor St
- 13 Juniata Dr
- 219 Derby Dr
