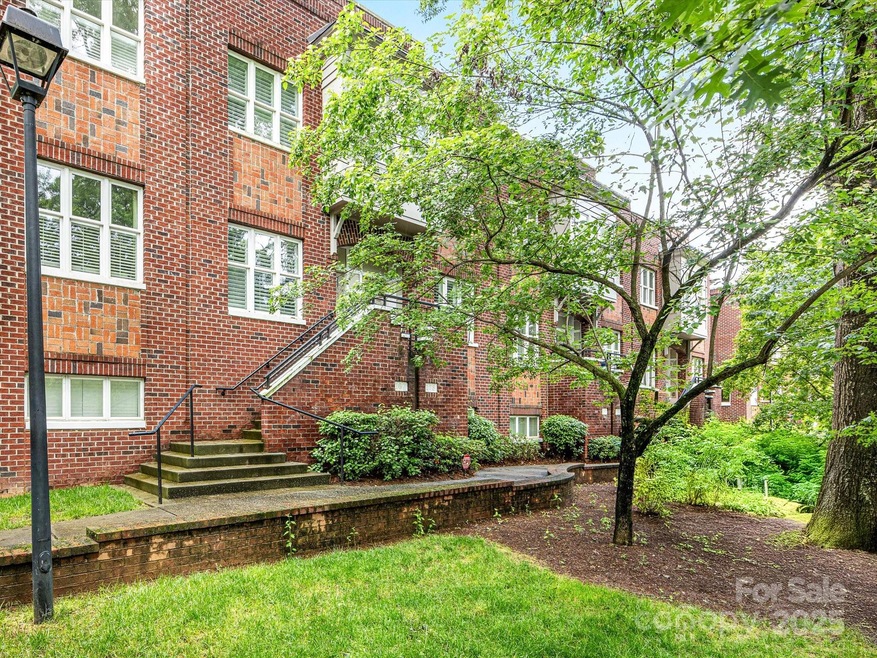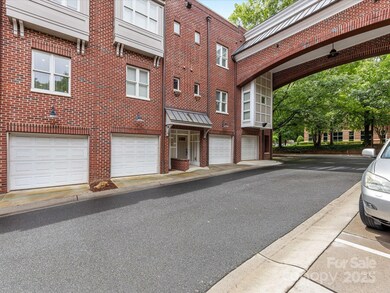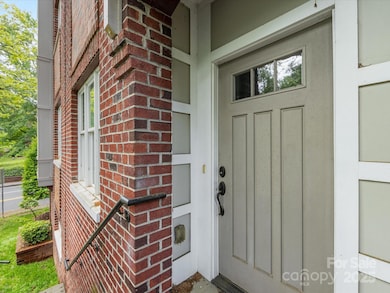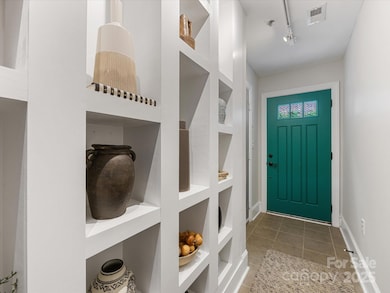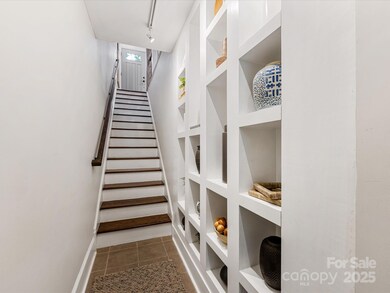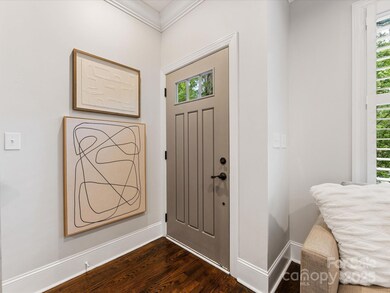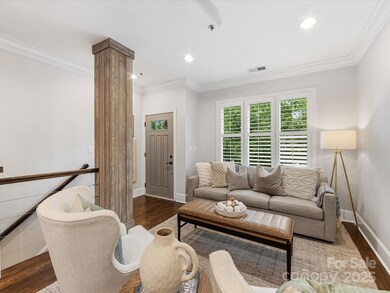
100 N Laurel Ave Unit 107 Charlotte, NC 28207
Elizabeth NeighborhoodHighlights
- Wood Flooring
- Double Oven
- Laundry Room
- Myers Park High Rated A
- 2 Car Attached Garage
- Central Air
About This Home
As of July 2025Charming, updated townhome located just 5 minutes from Uptown in the desirable Elizabeth neighborhood! The stylish kitchen boasts quartz countertops, stainless steel appliances including double ovens, custom cabinetry with added storage, hardwood floors, and updated lighting. Bathrooms have been tastefully renovated with new tile, vanities, fixtures, a soaking tub, and a separate shower. Two bedroom suites feature hardwood floors and private en-suite baths. Thoughtful details include wire stair railings, wood-wrapped columns, and recessed display shelving with custom lighting at the lower-level entry. Additional highlights include plantation shutters, a whole-house water filtration system and a two-car tandem garage with abundant storage. Community amenities include a dog park, grilling station, and outdoor seating. Enjoy walkability to nearby shops, restaurants, and more!
Last Agent to Sell the Property
Helen Adams Realty Brokerage Email: izzy@helenadamsrealty.com License #296112 Listed on: 05/14/2025

Property Details
Home Type
- Condominium
Est. Annual Taxes
- $3,036
Year Built
- Built in 2007
HOA Fees
- $375 Monthly HOA Fees
Parking
- 2 Car Attached Garage
Home Design
- Brick Exterior Construction
- Slab Foundation
Interior Spaces
- 3-Story Property
- Wood Flooring
- Pull Down Stairs to Attic
- Laundry Room
Kitchen
- Double Oven
- Electric Cooktop
- Microwave
- Dishwasher
- Disposal
Bedrooms and Bathrooms
- 2 Bedrooms
Schools
- Eastover Elementary School
- Sedgefield Middle School
- Myers Park High School
Utilities
- Central Air
- Heat Pump System
Community Details
- Cedar Management Group Association, Phone Number (877) 252-3327
- Laurel Ridge Condos
- Elizabeth Subdivision
Listing and Financial Details
- Assessor Parcel Number 12711339
Ownership History
Purchase Details
Home Financials for this Owner
Home Financials are based on the most recent Mortgage that was taken out on this home.Purchase Details
Home Financials for this Owner
Home Financials are based on the most recent Mortgage that was taken out on this home.Purchase Details
Home Financials for this Owner
Home Financials are based on the most recent Mortgage that was taken out on this home.Purchase Details
Purchase Details
Home Financials for this Owner
Home Financials are based on the most recent Mortgage that was taken out on this home.Similar Homes in Charlotte, NC
Home Values in the Area
Average Home Value in this Area
Purchase History
| Date | Type | Sale Price | Title Company |
|---|---|---|---|
| Warranty Deed | $460,000 | Tryon Title | |
| Warranty Deed | $460,000 | Tryon Title | |
| Warranty Deed | $400,000 | Tryon Title Agency | |
| Warranty Deed | $330,000 | Stewart Ttl Of Carolinas Llc | |
| Warranty Deed | $224,000 | None Available | |
| Warranty Deed | $276,000 | Stewart Title |
Mortgage History
| Date | Status | Loan Amount | Loan Type |
|---|---|---|---|
| Open | $322,000 | New Conventional | |
| Closed | $322,000 | New Conventional | |
| Previous Owner | $320,000 | New Conventional | |
| Previous Owner | $264,000 | New Conventional | |
| Previous Owner | $100,000 | Credit Line Revolving | |
| Previous Owner | $213,800 | New Conventional | |
| Previous Owner | $220,720 | Purchase Money Mortgage |
Property History
| Date | Event | Price | Change | Sq Ft Price |
|---|---|---|---|---|
| 07/10/2025 07/10/25 | Sold | $460,000 | 0.0% | $452 / Sq Ft |
| 05/14/2025 05/14/25 | For Sale | $459,900 | +15.0% | $452 / Sq Ft |
| 10/27/2022 10/27/22 | Sold | $400,000 | 0.0% | $371 / Sq Ft |
| 09/08/2022 09/08/22 | Price Changed | $400,000 | -5.9% | $371 / Sq Ft |
| 06/24/2022 06/24/22 | Price Changed | $425,000 | -5.6% | $394 / Sq Ft |
| 06/09/2022 06/09/22 | For Sale | $450,000 | 0.0% | $417 / Sq Ft |
| 06/16/2021 06/16/21 | Rented | $2,200 | -2.2% | -- |
| 03/31/2021 03/31/21 | For Rent | $2,250 | +7.1% | -- |
| 05/15/2020 05/15/20 | Rented | $2,100 | -6.7% | -- |
| 04/28/2020 04/28/20 | For Rent | $2,250 | 0.0% | -- |
| 04/24/2020 04/24/20 | Sold | $330,000 | -3.9% | $306 / Sq Ft |
| 03/14/2020 03/14/20 | Pending | -- | -- | -- |
| 01/17/2020 01/17/20 | Price Changed | $343,500 | -1.4% | $319 / Sq Ft |
| 10/22/2019 10/22/19 | For Sale | $348,500 | -- | $323 / Sq Ft |
Tax History Compared to Growth
Tax History
| Year | Tax Paid | Tax Assessment Tax Assessment Total Assessment is a certain percentage of the fair market value that is determined by local assessors to be the total taxable value of land and additions on the property. | Land | Improvement |
|---|---|---|---|---|
| 2023 | $3,036 | $380,610 | $0 | $380,610 |
| 2022 | $2,990 | $296,800 | $0 | $296,800 |
| 2021 | $2,979 | $296,800 | $0 | $296,800 |
| 2020 | $2,971 | $296,800 | $0 | $296,800 |
| 2019 | $2,956 | $296,800 | $0 | $296,800 |
| 2018 | $3,105 | $231,100 | $80,000 | $151,100 |
| 2017 | $3,054 | $231,100 | $80,000 | $151,100 |
| 2016 | $3,045 | $231,100 | $80,000 | $151,100 |
| 2015 | $3,033 | $231,100 | $80,000 | $151,100 |
| 2014 | $3,007 | $231,100 | $80,000 | $151,100 |
Agents Affiliated with this Home
-
Isabelle Burbank

Seller's Agent in 2025
Isabelle Burbank
Helen Adams Realty
(704) 577-8006
5 in this area
106 Total Sales
-
Katharine Gaylord
K
Buyer's Agent in 2025
Katharine Gaylord
Helen Adams Realty
(704) 975-3116
1 in this area
26 Total Sales
-
Kim Warden

Seller's Agent in 2022
Kim Warden
COMPASS
(704) 576-8076
9 in this area
97 Total Sales
-
Wayne Honeycutt
W
Seller's Agent in 2020
Wayne Honeycutt
Dickens Mitchener & Associates Inc
(704) 342-1000
36 Total Sales
-
Robert Swaringen

Seller Co-Listing Agent in 2020
Robert Swaringen
My Townhome
(704) 578-7600
3 in this area
134 Total Sales
Map
Source: Canopy MLS (Canopy Realtor® Association)
MLS Number: 4255759
APN: 127-113-39
- 106 N Laurel Ave Unit 118
- 119 N Laurel Ave Unit 1
- 107 S Laurel Ave Unit 101-A
- 103 S Laurel Ave
- 2440 Vail Ave
- 207 N Dotger Ave Unit C17
- 207 N Dotger Ave Unit C14
- 229 N Dotger Ave Unit E16
- 2332 Kenmore Ave
- 2509 Montrose Ct
- 226 S Laurel Ave
- 224 S Laurel Ave
- 318 N Dotger Ave
- 217 Circle Ave
- 2117 Vail Ave
- 2221 Kenmore Ave
- 2502 Cranbrook Ln Unit 8
- 2510 Cranbrook Ln
- 2512 Cranbrook Ln Unit 9
- 2514 Cranbrook Ln Unit 9
