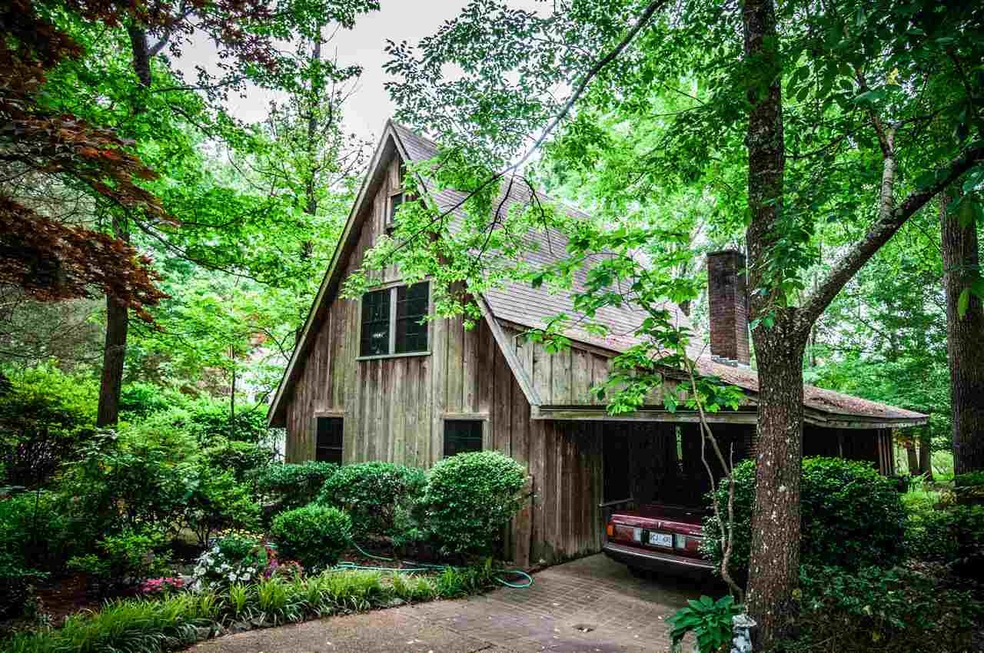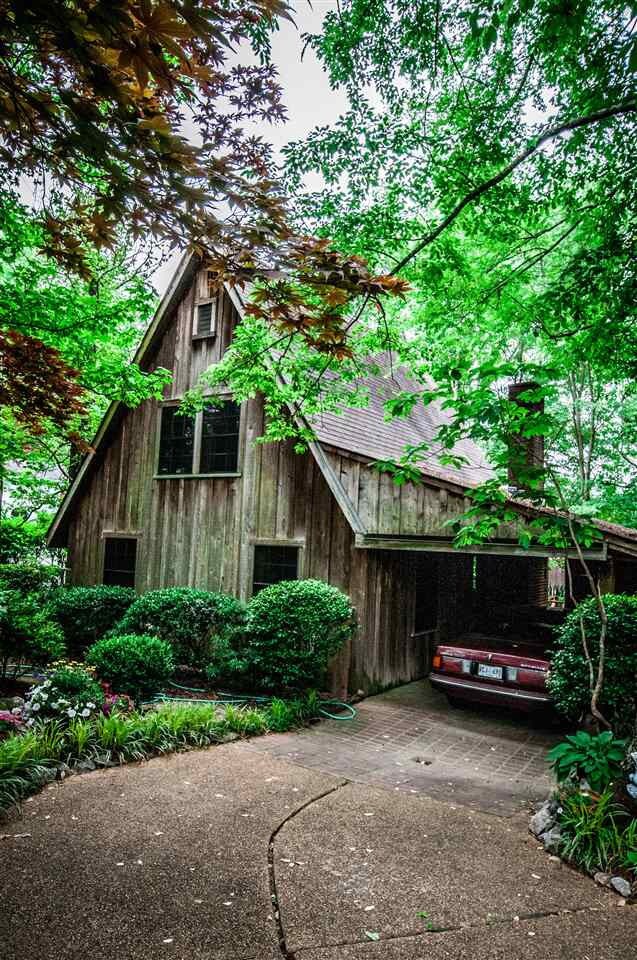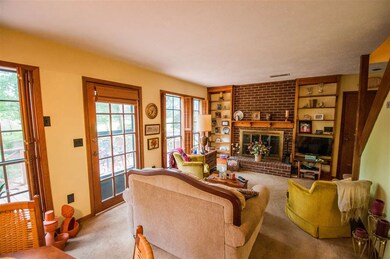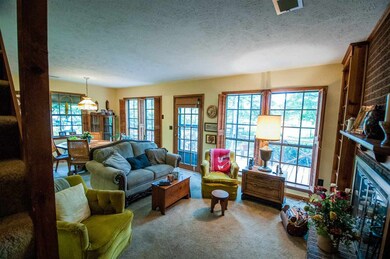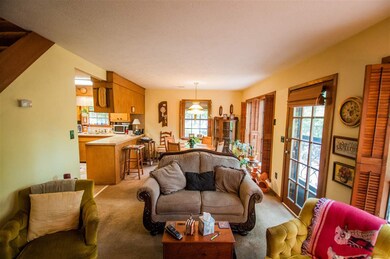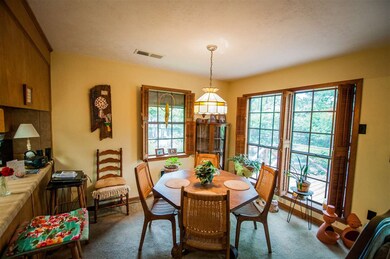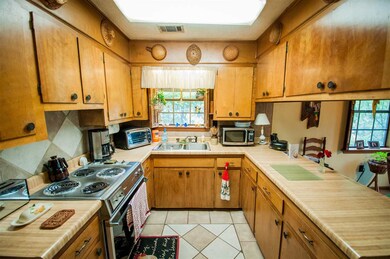
100 N Windmill St Florence, MS 39073
Highlights
- Lake Front
- A-Frame Home
- Fireplace
- Florence Elementary School Rated A
- Deck
- Dry Bar
About This Home
As of April 2021Lovely view of the lake from large deck. very peaceful setting One bedroom and bath down with two bedrooms and one bath up
Last Agent to Sell the Property
Suzanne Simmons
Century 21 Prestige License #S 9510 Listed on: 08/05/2015
Last Buyer's Agent
Suzanne Simmons
Century 21 Prestige License #S 9510 Listed on: 08/05/2015
Home Details
Home Type
- Single Family
Est. Annual Taxes
- $715
Year Built
- Built in 1978
Lot Details
- Lot Dimensions are 92x155x60x196
- Lake Front
HOA Fees
- $40 Monthly HOA Fees
Parking
- 1 Car Garage
- Carport
Home Design
- A-Frame Home
- Slab Foundation
- Shingle Roof
- Composition Roof
- Wood Siding
Interior Spaces
- 1,100 Sq Ft Home
- 2-Story Property
- Dry Bar
- Fireplace
- Window Treatments
- Aluminum Window Frames
- Water Views
- Electric Dryer Hookup
Kitchen
- Electric Oven
- Electric Cooktop
Flooring
- Carpet
- Tile
Bedrooms and Bathrooms
- 3 Bedrooms
- 2 Full Bathrooms
Outdoor Features
- Access To Lake
- Deck
Schools
- Florence Elementary And Middle School
- Florence High School
Utilities
- Central Heating and Cooling System
- Electric Water Heater
Community Details
- Cleary Subdivision
Listing and Financial Details
- Assessor Parcel Number 28121-D04M000041 00000
Ownership History
Purchase Details
Home Financials for this Owner
Home Financials are based on the most recent Mortgage that was taken out on this home.Purchase Details
Home Financials for this Owner
Home Financials are based on the most recent Mortgage that was taken out on this home.Purchase Details
Home Financials for this Owner
Home Financials are based on the most recent Mortgage that was taken out on this home.Purchase Details
Similar Home in Florence, MS
Home Values in the Area
Average Home Value in this Area
Purchase History
| Date | Type | Sale Price | Title Company |
|---|---|---|---|
| Warranty Deed | -- | None Available | |
| Warranty Deed | -- | -- | |
| Warranty Deed | -- | None Available | |
| Warranty Deed | -- | -- |
Mortgage History
| Date | Status | Loan Amount | Loan Type |
|---|---|---|---|
| Open | $106,837 | Stand Alone Refi Refinance Of Original Loan | |
| Previous Owner | $131,572 | FHA | |
| Previous Owner | $104,500 | New Conventional |
Property History
| Date | Event | Price | Change | Sq Ft Price |
|---|---|---|---|---|
| 04/30/2021 04/30/21 | Sold | -- | -- | -- |
| 03/06/2021 03/06/21 | Pending | -- | -- | -- |
| 03/05/2021 03/05/21 | For Sale | $145,000 | +3.9% | $135 / Sq Ft |
| 05/24/2019 05/24/19 | Sold | -- | -- | -- |
| 04/29/2019 04/29/19 | Pending | -- | -- | -- |
| 04/26/2019 04/26/19 | For Sale | $139,500 | +26.8% | $127 / Sq Ft |
| 09/30/2015 09/30/15 | Sold | -- | -- | -- |
| 08/25/2015 08/25/15 | Pending | -- | -- | -- |
| 05/08/2015 05/08/15 | For Sale | $110,000 | -- | $100 / Sq Ft |
Tax History Compared to Growth
Tax History
| Year | Tax Paid | Tax Assessment Tax Assessment Total Assessment is a certain percentage of the fair market value that is determined by local assessors to be the total taxable value of land and additions on the property. | Land | Improvement |
|---|---|---|---|---|
| 2024 | $459 | $7,390 | $0 | $0 |
| 2023 | $346 | $5,593 | $0 | $0 |
| 2022 | $338 | $5,593 | $0 | $0 |
| 2021 | $849 | $5,593 | $0 | $0 |
| 2020 | $849 | $8,390 | $0 | $0 |
| 2019 | $313 | $4,968 | $0 | $0 |
| 2018 | $303 | $4,968 | $0 | $0 |
| 2017 | $303 | $4,968 | $0 | $0 |
| 2016 | $729 | $7,514 | $0 | $0 |
| 2015 | $729 | $7,514 | $0 | $0 |
| 2014 | -- | $5,009 | $0 | $0 |
| 2013 | -- | $5,009 | $0 | $0 |
Agents Affiliated with this Home
-
Charles McGee

Seller's Agent in 2021
Charles McGee
McGee Realty Services
(601) 832-4715
154 Total Sales
-
Kris Koziol

Buyer's Agent in 2021
Kris Koziol
Keller Williams
(601) 622-1496
79 Total Sales
-
A
Seller's Agent in 2019
Ann Hutchinson-Smith
McGee Realty Services
-
S
Seller's Agent in 2015
Suzanne Simmons
Century 21 Prestige
Map
Source: MLS United
MLS Number: 1275105
APN: D04M-000041-00000
- 207 W Dewey Camp Dr
- 0 Cleary Rd
- 115 Lakeland Dr
- 1611 Florence Byram Rd
- 138 Sunset Dr S
- 117 Sweetgum Ln
- 107 Lakeview Cir
- 133 Camellia Cir
- 106 Pine Ridge Rd
- 500 E Dewey Camp Dr
- 407 Pine Ridge Rd
- 101 Madlyn Dr
- 523 Mildred Cir
- 231 Zelma Ln
- 230 Ella Ln
- 176 Zelma Ln
- 103 Saint Charles Ave
- 949 Mullican Rd
- 109 Shadow Creek Dr
- 961 Mullican Rd
