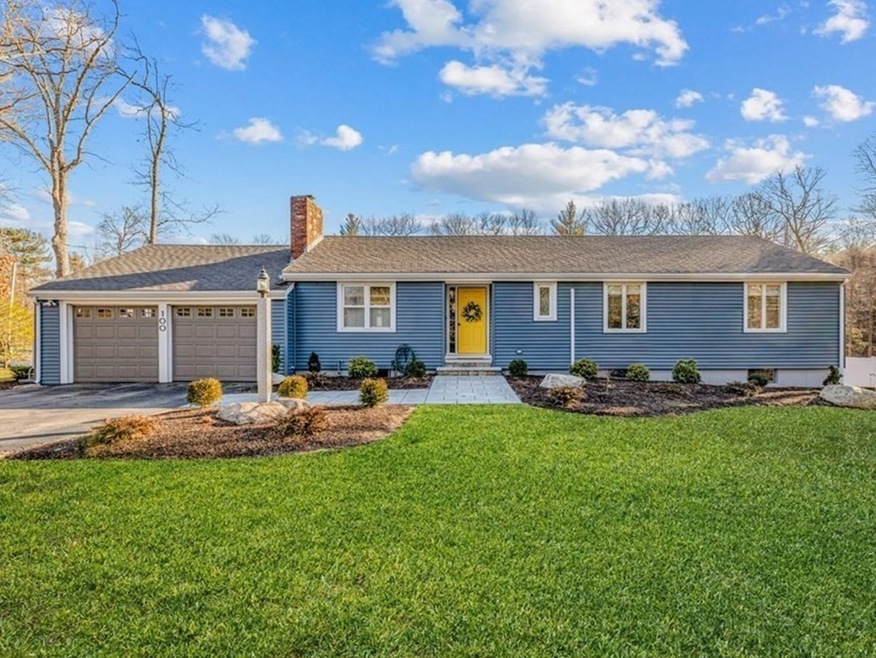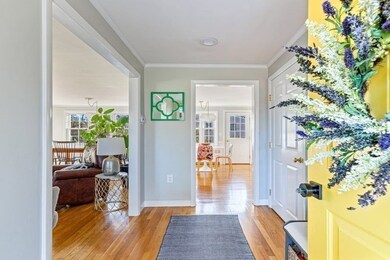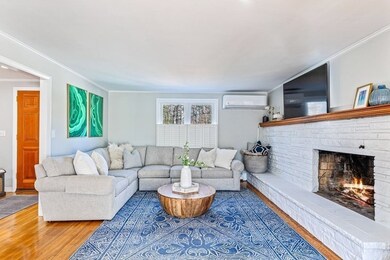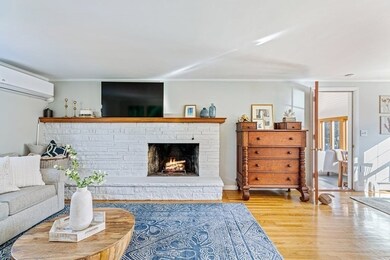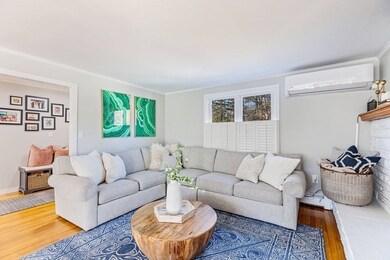
100 Norwell Ave Norwell, MA 02061
Highlights
- Community Stables
- Open Floorplan
- Deck
- William Gould Vinal Rated A-
- Landscaped Professionally
- Property is near public transit
About This Home
As of February 2023Set on a large 1.36 acre lot at the end of the well desired Trout Brook lane neighborhood, 100 Norwell Ave has it all. This sprawling ranch is totally turn key and ready for a new owner. Amenities and upgrades from the inside out including newer windows, roof, siding, septic system, automatic generator, fresh paint, custom lighting, a new sunroom with heated floors & a wall of windows overlooking the spacious backyard. You will love the easy living here with 3 generous bedrooms and 2 full updated bathrooms, all on the main living level with an added bonus of an expansive finished lower level with 2 large spaces perfect for kids play area/home office/gym and or guest room. Nothing to do but move in and enjoy all this home and all Norwell has to offer!
Last Agent to Sell the Property
Melissa McNamara
William Raveis R.E. & Home Services Listed on: 01/12/2023

Home Details
Home Type
- Single Family
Est. Annual Taxes
- $8,022
Year Built
- Built in 1958 | Remodeled
Lot Details
- 1.36 Acre Lot
- Near Conservation Area
- Stone Wall
- Landscaped Professionally
- Corner Lot
- Level Lot
Parking
- 2 Car Attached Garage
- Side Facing Garage
- Garage Door Opener
- Driveway
- Open Parking
- Off-Street Parking
Home Design
- Ranch Style House
- Frame Construction
- Shingle Roof
- Concrete Perimeter Foundation
Interior Spaces
- 2,577 Sq Ft Home
- Open Floorplan
- Wet Bar
- Recessed Lighting
- Insulated Windows
- Picture Window
- Window Screens
- Insulated Doors
- Family Room with Fireplace
- Living Room with Fireplace
- Dining Area
- Sun or Florida Room
- Storm Windows
- Washer Hookup
Kitchen
- Breakfast Bar
- Range<<rangeHoodToken>>
- <<microwave>>
- Plumbed For Ice Maker
- Dishwasher
- Stainless Steel Appliances
- Solid Surface Countertops
Flooring
- Wood
- Wall to Wall Carpet
- Tile
Bedrooms and Bathrooms
- 3 Bedrooms
- 2 Full Bathrooms
- <<tubWithShowerToken>>
Partially Finished Basement
- Basement Fills Entire Space Under The House
- Interior Basement Entry
- Laundry in Basement
Outdoor Features
- Deck
- Patio
- Rain Gutters
Schools
- Vinal Elementary School
- Norwell Middle School
- Norwell High School
Utilities
- Ductless Heating Or Cooling System
- 4 Cooling Zones
- 6 Heating Zones
- Heating System Uses Natural Gas
- Heat Pump System
- Hot Water Heating System
- Power Generator
- Natural Gas Connected
- Tankless Water Heater
- Gas Water Heater
- Private Sewer
Additional Features
- Energy-Efficient Thermostat
- Property is near public transit
Listing and Financial Details
- Assessor Parcel Number M:44 L:10,1100987
Community Details
Recreation
- Tennis Courts
- Community Pool
- Park
- Community Stables
- Jogging Path
- Bike Trail
Additional Features
- Trout Brook Lane Neighborhood Subdivision
- Shops
Ownership History
Purchase Details
Home Financials for this Owner
Home Financials are based on the most recent Mortgage that was taken out on this home.Purchase Details
Home Financials for this Owner
Home Financials are based on the most recent Mortgage that was taken out on this home.Purchase Details
Purchase Details
Similar Homes in Norwell, MA
Home Values in the Area
Average Home Value in this Area
Purchase History
| Date | Type | Sale Price | Title Company |
|---|---|---|---|
| Quit Claim Deed | -- | None Available | |
| Quit Claim Deed | -- | None Available | |
| Not Resolvable | $695,000 | None Available | |
| Quit Claim Deed | -- | -- | |
| Quit Claim Deed | -- | -- | |
| Deed | -- | -- |
Mortgage History
| Date | Status | Loan Amount | Loan Type |
|---|---|---|---|
| Open | $712,000 | Purchase Money Mortgage | |
| Closed | $712,000 | Purchase Money Mortgage | |
| Closed | $451,750 | Purchase Money Mortgage | |
| Previous Owner | $70,000 | No Value Available | |
| Previous Owner | $70,000 | No Value Available |
Property History
| Date | Event | Price | Change | Sq Ft Price |
|---|---|---|---|---|
| 02/27/2023 02/27/23 | Sold | $890,000 | +12.8% | $345 / Sq Ft |
| 01/15/2023 01/15/23 | Pending | -- | -- | -- |
| 01/12/2023 01/12/23 | For Sale | $789,000 | +13.5% | $306 / Sq Ft |
| 07/30/2021 07/30/21 | Sold | $695,000 | +13.9% | $316 / Sq Ft |
| 05/10/2021 05/10/21 | Pending | -- | -- | -- |
| 05/05/2021 05/05/21 | For Sale | $610,000 | -- | $277 / Sq Ft |
Tax History Compared to Growth
Tax History
| Year | Tax Paid | Tax Assessment Tax Assessment Total Assessment is a certain percentage of the fair market value that is determined by local assessors to be the total taxable value of land and additions on the property. | Land | Improvement |
|---|---|---|---|---|
| 2025 | $9,954 | $761,600 | $497,200 | $264,400 |
| 2024 | $9,282 | $689,600 | $375,300 | $314,300 |
| 2023 | $8,613 | $563,300 | $288,700 | $274,600 |
| 2022 | $8,022 | $482,700 | $251,200 | $231,500 |
| 2021 | $7,630 | $450,400 | $264,300 | $186,100 |
| 2020 | $7,106 | $427,300 | $264,300 | $163,000 |
| 2019 | $6,885 | $419,800 | $264,300 | $155,500 |
| 2018 | $6,500 | $397,800 | $264,300 | $133,500 |
| 2017 | $5,917 | $359,700 | $264,300 | $95,400 |
| 2016 | $6,049 | $366,600 | $264,300 | $102,300 |
| 2015 | $6,328 | $383,500 | $264,300 | $119,200 |
| 2014 | $5,939 | $362,800 | $263,400 | $99,400 |
Agents Affiliated with this Home
-
M
Seller's Agent in 2023
Melissa McNamara
William Raveis R.E. & Home Services
-
Tracy Connell

Buyer's Agent in 2023
Tracy Connell
Wall Street Realty Group
(508) 728-5996
3 in this area
12 Total Sales
-
Jennifer Williams

Seller's Agent in 2021
Jennifer Williams
Coldwell Banker Realty - Norwell - Hanover Regional Office
(617) 974-2446
5 in this area
26 Total Sales
-
M
Buyer's Agent in 2021
Mark Anderson
Redfin Corp.
Map
Source: MLS Property Information Network (MLS PIN)
MLS Number: 73070146
APN: NORW-000044-000000-000010
- 15 Henrys Ln
- 166 Norwell Ave
- 21 Norwell Ave
- 179 Lincoln St
- 134 Lincoln St
- 48 Old Oaken Bucket Rd
- 0 Mt Blue Unit 73374335
- 0 Mount Blue St
- 731 Grove St
- 4 Captain Vinal Way
- Lot 26 Webster Farm Way
- Lot 4 Webster Farm Way
- Lot 24 Webster Farm Way
- Lot 22 Webster Farm Way
- Lot 1 Webster Farm Way
- 6 Mattakeesett Ln
- 420 Main St
- 59 First Parish Rd
- 20 Laurelwood Dr
- 293 Cross St
