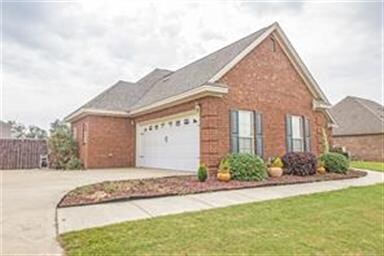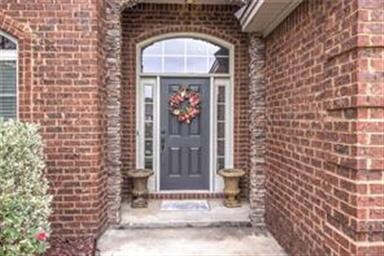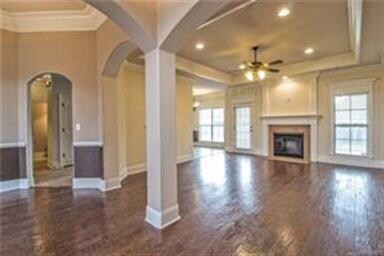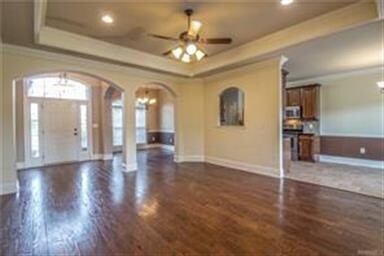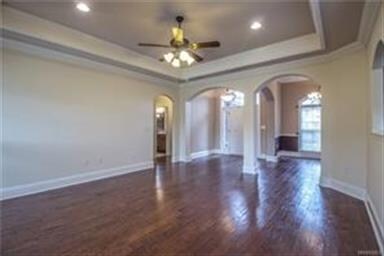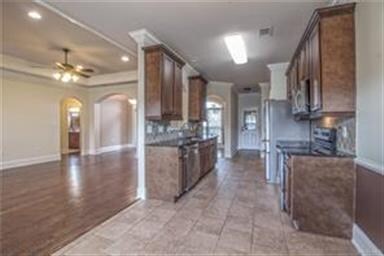
100 Oglethorpe Dr Millbrook, AL 36054
Highlights
- Wood Flooring
- Hydromassage or Jetted Bathtub
- 2 Car Attached Garage
- Coosada Elementary School Rated A-
- Covered patio or porch
- Tray Ceiling
About This Home
As of May 2023Welcome home to this beautiful custom-built home in the desirable Savannah Place subdivision! This well appointed 4 bedroom, 2.5 bath home offers amazing attention to the details and is an ideal home for the large family or the one who likes to entertain. Hand Scraped wood flooring in the formal entry, dining room,family room and hallways. This open concept home plan offers a large family room with boxed ceiling and custom fireplace. All common living areas offer the bullnose corners of sheetrock that are rounded off for that added detail of "custom". Overlooking the family room is the spacious kitchen with stainless steel appliances, tile backsplash, custom cabinetry and granite countertops. For convenience of entertaining, this home offers a guest powder room off the living area with a custom vanity. Luxurious master suite with beadboard boxed ceiling and ensuite bath featuring a jetted soaking tub, large separate tiled shower, double vanity, private water closet and large walk-in closet. Split bedroom plan gives guests the utmost privacy with the second, third and fourth bedrooms sharing the hall bath. This home has detailed crown molding throughout and beautiful upgraded plumbing fixtures. Covered back porch and large back yard with full privacy fencing. Side entry double garage.
Last Agent to Sell the Property
Porch Light Real Estate, LLC. License #043942 Listed on: 07/27/2018
Home Details
Home Type
- Single Family
Est. Annual Taxes
- $860
Year Built
- Built in 2012
Lot Details
- 0.36 Acre Lot
- Lot Dimensions are 111 x 145
- Property is Fully Fenced
- Privacy Fence
HOA Fees
- $15 Monthly HOA Fees
Parking
- 2 Car Attached Garage
Home Design
- Brick Exterior Construction
- Slab Foundation
- Ridge Vents on the Roof
- Vinyl Trim
Interior Spaces
- 2,000 Sq Ft Home
- 1-Story Property
- Tray Ceiling
- Ceiling height of 9 feet or more
- Ceiling Fan
- Gas Fireplace
- Double Pane Windows
- Blinds
- Insulated Doors
- Pull Down Stairs to Attic
- Fire and Smoke Detector
- Washer and Dryer Hookup
Kitchen
- Self-Cleaning Oven
- Electric Range
- Microwave
- Ice Maker
- Dishwasher
- Disposal
Flooring
- Wood
- Wall to Wall Carpet
- Tile
Bedrooms and Bathrooms
- 4 Bedrooms
- Split Bedroom Floorplan
- Walk-In Closet
- Double Vanity
- Hydromassage or Jetted Bathtub
- Separate Shower
Outdoor Features
- Covered patio or porch
Schools
- Coosada Elementary School
- Millbrook Middle School
- Stanhope Elmore High School
Utilities
- Central Heating and Cooling System
- Gas Water Heater
- High Speed Internet
- Cable TV Available
Listing and Financial Details
- Assessor Parcel Number 15-04-20-0-006-006093-0
Ownership History
Purchase Details
Home Financials for this Owner
Home Financials are based on the most recent Mortgage that was taken out on this home.Purchase Details
Home Financials for this Owner
Home Financials are based on the most recent Mortgage that was taken out on this home.Purchase Details
Home Financials for this Owner
Home Financials are based on the most recent Mortgage that was taken out on this home.Purchase Details
Similar Homes in the area
Home Values in the Area
Average Home Value in this Area
Purchase History
| Date | Type | Sale Price | Title Company |
|---|---|---|---|
| Deed | $300,000 | Attorney Only | |
| Foreclosure Deed | -- | -- | |
| Warranty Deed | $209,287 | -- | |
| Warranty Deed | -- | -- | |
| Warranty Deed | -- | -- |
Mortgage History
| Date | Status | Loan Amount | Loan Type |
|---|---|---|---|
| Open | $220,000 | New Conventional |
Property History
| Date | Event | Price | Change | Sq Ft Price |
|---|---|---|---|---|
| 05/01/2023 05/01/23 | Sold | $300,000 | +0.3% | $150 / Sq Ft |
| 03/25/2023 03/25/23 | For Sale | $299,000 | +42.9% | $150 / Sq Ft |
| 04/29/2022 04/29/22 | Pending | -- | -- | -- |
| 09/26/2018 09/26/18 | Sold | $209,287 | -4.8% | $105 / Sq Ft |
| 09/12/2018 09/12/18 | Pending | -- | -- | -- |
| 07/27/2018 07/27/18 | For Sale | $219,900 | +7.3% | $110 / Sq Ft |
| 09/30/2013 09/30/13 | Sold | $205,000 | -5.9% | $102 / Sq Ft |
| 09/04/2013 09/04/13 | Pending | -- | -- | -- |
| 04/12/2013 04/12/13 | For Sale | $217,900 | -- | $108 / Sq Ft |
Tax History Compared to Growth
Tax History
| Year | Tax Paid | Tax Assessment Tax Assessment Total Assessment is a certain percentage of the fair market value that is determined by local assessors to be the total taxable value of land and additions on the property. | Land | Improvement |
|---|---|---|---|---|
| 2024 | $860 | $28,440 | $0 | $0 |
| 2023 | $860 | $277,400 | $35,000 | $242,400 |
| 2022 | $1,283 | $42,760 | $7,000 | $35,760 |
| 2021 | $1,295 | $43,160 | $7,000 | $36,160 |
| 2020 | $1,306 | $43,540 | $7,000 | $36,540 |
| 2019 | $1,318 | $43,940 | $7,000 | $36,940 |
| 2018 | $1,152 | $38,400 | $7,000 | $31,400 |
| 2017 | $1,152 | $38,400 | $7,000 | $31,400 |
| 2016 | $1,202 | $19,200 | $3,500 | $15,700 |
| 2014 | $1,292 | $207,000 | $39,600 | $167,400 |
Agents Affiliated with this Home
-
Steven Dillard

Seller's Agent in 2023
Steven Dillard
RE/MAX
(334) 590-0210
30 in this area
179 Total Sales
-
Kati Douglas

Buyer's Agent in 2023
Kati Douglas
Pinnacle Group at KW Montg.
(334) 549-7660
4 in this area
70 Total Sales
-
David Hall

Seller's Agent in 2018
David Hall
Porch Light Real Estate, LLC.
(334) 399-2262
17 in this area
348 Total Sales
-
Mugs Mullins

Seller's Agent in 2013
Mugs Mullins
First Call Realty of Montg
(334) 850-1704
5 in this area
69 Total Sales
-
Daun Cioban

Buyer's Agent in 2013
Daun Cioban
First Call Realty of Montg
(334) 546-6810
29 Total Sales
Map
Source: Montgomery Area Association of REALTORS®
MLS Number: 438527
APN: 15-04-20-0-006-006093-0
- 18 Abercorn Dr
- 186 Saint Simons Way
- 125 Abercorn Dr
- 56 Abercorn Dr
- 100 Abercorn Dr
- 22 Charlton Cove
- 54 Charlton Cove
- 59 Charlton Cove
- 49 Charlton Cove
- Lot 38 Saint Simons Way
- 232 Nixon Rd
- 19 Fairway Dr
- 85 Fairway Dr
- 257 Elmore Trail
- 69 Elmore Trail
- 157 Forestview Dr
- 123 Magnolia Ridge
- 225 Ashton Park Dr
- 342 Ashton Park
- 368 Ashton Park Dr

