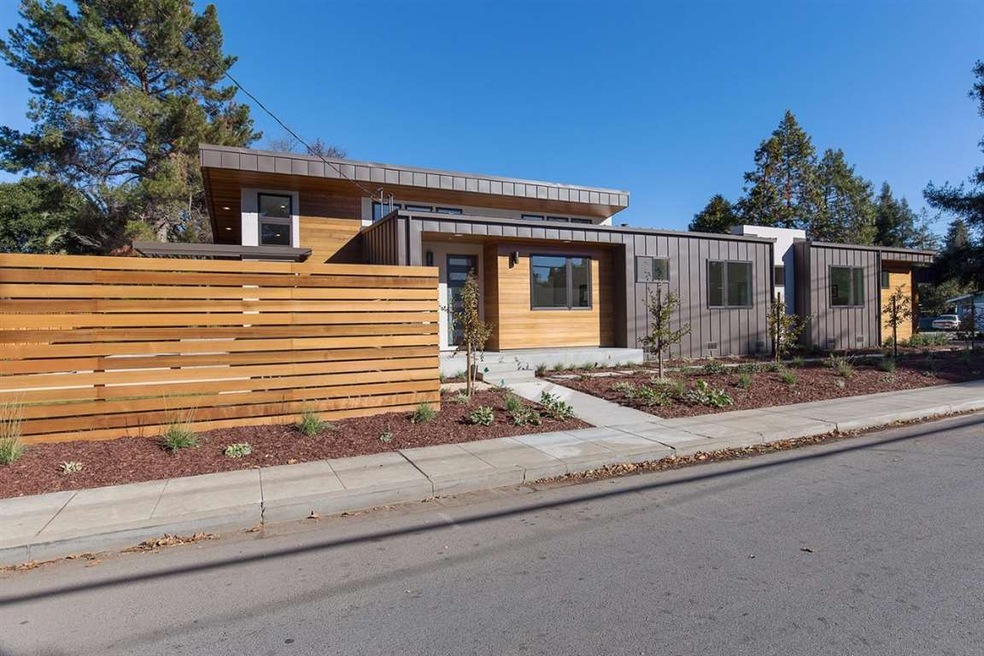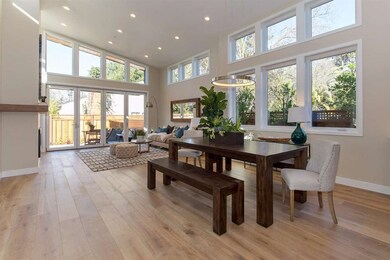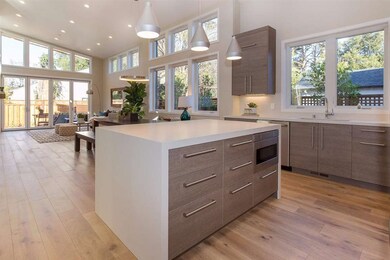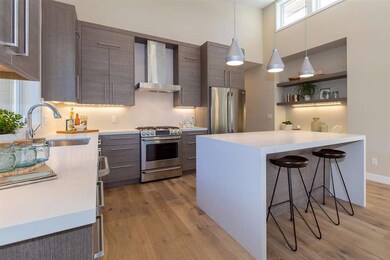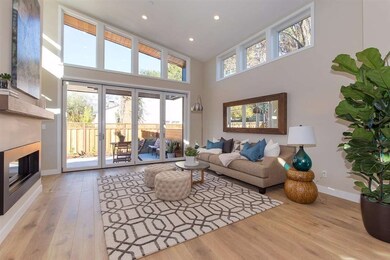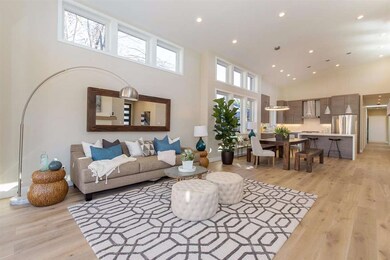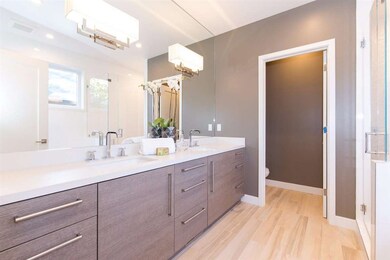
100 Okeefe St Menlo Park, CA 94025
The Willows NeighborhoodHighlights
- Contemporary Architecture
- Vaulted Ceiling
- Granite Countertops
- Laurel Elementary School Rated A
- Wood Flooring
- Mud Room
About This Home
As of September 2021Beautiful Brand New Contemporary Home! Light and Bright with high ceilings and many clear story windows. Quality Features, High End Materials and Energy Efficient. Embraced in a modernistic open design, this home provides a California lifestyle in a park-like setting. Fully landscaped and ready to go! Just blocks from the New Menlo Park's "Upper Laurel Campus" Please check out our Open House...you will not be disappointed!
Last Agent to Sell the Property
Tom Boeddiker
Cowperthwaite & Company License #00970807 Listed on: 01/07/2016
Last Buyer's Agent
Lana Tsarikaeva
Golden Gate Sotheby's International Realty License #01959509

Home Details
Home Type
- Single Family
Est. Annual Taxes
- $39,434
Year Built
- Built in 2015
Lot Details
- 7,797 Sq Ft Lot
- Gated Home
- Wood Fence
- Level Lot
- Sprinklers on Timer
- Drought Tolerant Landscaping
- Grass Covered Lot
- Back Yard Fenced
Parking
- 2 Car Garage
- Electric Vehicle Home Charger
- Garage Door Opener
- Off-Street Parking
Home Design
- Contemporary Architecture
- Wood Frame Construction
- Ceiling Insulation
- Metal Roof
- Concrete Perimeter Foundation
- Quake Bracing
Interior Spaces
- 2,794 Sq Ft Home
- 1-Story Property
- Vaulted Ceiling
- Decorative Fireplace
- Clean Air Certified Fireplace
- Gas Fireplace
- Double Pane Windows
- Mud Room
- Dining Room
- Den
- Crawl Space
- Washer and Dryer
Kitchen
- Open to Family Room
- Gas Cooktop
- Range Hood
- Dishwasher
- ENERGY STAR Qualified Appliances
- Granite Countertops
- Disposal
Flooring
- Wood
- Carpet
- Tile
Bedrooms and Bathrooms
- 4 Bedrooms
Eco-Friendly Details
- Energy-Efficient HVAC
- ENERGY STAR/CFL/LED Lights
Outdoor Features
- Balcony
Utilities
- Forced Air Heating and Cooling System
- Separate Meters
- Individual Gas Meter
Listing and Financial Details
- Assessor Parcel Number 062-234-130
Ownership History
Purchase Details
Home Financials for this Owner
Home Financials are based on the most recent Mortgage that was taken out on this home.Purchase Details
Home Financials for this Owner
Home Financials are based on the most recent Mortgage that was taken out on this home.Purchase Details
Home Financials for this Owner
Home Financials are based on the most recent Mortgage that was taken out on this home.Purchase Details
Home Financials for this Owner
Home Financials are based on the most recent Mortgage that was taken out on this home.Purchase Details
Home Financials for this Owner
Home Financials are based on the most recent Mortgage that was taken out on this home.Purchase Details
Home Financials for this Owner
Home Financials are based on the most recent Mortgage that was taken out on this home.Purchase Details
Purchase Details
Home Financials for this Owner
Home Financials are based on the most recent Mortgage that was taken out on this home.Similar Homes in Menlo Park, CA
Home Values in the Area
Average Home Value in this Area
Purchase History
| Date | Type | Sale Price | Title Company |
|---|---|---|---|
| Grant Deed | $3,850,000 | Old Republic Title Company | |
| Grant Deed | $2,860,000 | Chicago Title Company | |
| Grant Deed | $1,340,000 | Chicago Title Company | |
| Grant Deed | $895,000 | First American Title Company | |
| Interfamily Deed Transfer | -- | Fidelity National Title | |
| Grant Deed | $649,000 | First American Title Co | |
| Interfamily Deed Transfer | -- | -- | |
| Grant Deed | $302,000 | Commonwealth Land Title Co |
Mortgage History
| Date | Status | Loan Amount | Loan Type |
|---|---|---|---|
| Open | $2,695,000 | New Conventional | |
| Previous Owner | $2,002,000 | New Conventional | |
| Previous Owner | $1,000,000 | Adjustable Rate Mortgage/ARM | |
| Previous Owner | $399,650 | New Conventional | |
| Previous Owner | $404,000 | New Conventional | |
| Previous Owner | $411,005 | New Conventional | |
| Previous Owner | $417,000 | Unknown | |
| Previous Owner | $383,000 | Unknown | |
| Previous Owner | $89,411 | Stand Alone Second | |
| Previous Owner | $716,000 | Negative Amortization | |
| Previous Owner | $580,000 | New Conventional | |
| Previous Owner | $526,000 | Unknown | |
| Previous Owner | $526,500 | Unknown | |
| Previous Owner | $519,200 | No Value Available | |
| Previous Owner | $241,600 | No Value Available |
Property History
| Date | Event | Price | Change | Sq Ft Price |
|---|---|---|---|---|
| 09/08/2021 09/08/21 | Sold | $3,850,000 | +4.3% | $1,749 / Sq Ft |
| 08/09/2021 08/09/21 | Pending | -- | -- | -- |
| 08/01/2021 08/01/21 | For Sale | $3,690,000 | +29.0% | $1,677 / Sq Ft |
| 02/18/2016 02/18/16 | Sold | $2,860,000 | -0.5% | $1,024 / Sq Ft |
| 02/01/2016 02/01/16 | Pending | -- | -- | -- |
| 01/07/2016 01/07/16 | For Sale | $2,875,000 | +114.6% | $1,029 / Sq Ft |
| 07/10/2014 07/10/14 | Sold | $1,340,000 | -10.5% | $1,165 / Sq Ft |
| 06/24/2014 06/24/14 | Pending | -- | -- | -- |
| 06/05/2014 06/05/14 | For Sale | $1,498,000 | -- | $1,303 / Sq Ft |
Tax History Compared to Growth
Tax History
| Year | Tax Paid | Tax Assessment Tax Assessment Total Assessment is a certain percentage of the fair market value that is determined by local assessors to be the total taxable value of land and additions on the property. | Land | Improvement |
|---|---|---|---|---|
| 2025 | $39,434 | $3,340,000 | $2,082,000 | $1,258,000 |
| 2023 | $39,434 | $3,340,000 | $2,082,000 | $1,258,000 |
| 2022 | $44,592 | $3,850,000 | $2,400,000 | $1,450,000 |
| 2021 | $36,716 | $3,127,826 | $1,563,913 | $1,563,913 |
| 2020 | $36,527 | $3,095,754 | $1,547,877 | $1,547,877 |
| 2019 | $36,034 | $3,035,054 | $1,517,527 | $1,517,527 |
| 2018 | $35,154 | $2,975,544 | $1,487,772 | $1,487,772 |
| 2017 | $34,638 | $2,917,200 | $1,458,600 | $1,458,600 |
| 2016 | $25,579 | $2,121,443 | $1,294,443 | $827,000 |
| 2015 | $16,937 | $1,340,000 | $1,275,000 | $65,000 |
| 2014 | $12,772 | $978,174 | $584,719 | $393,455 |
Agents Affiliated with this Home
-
L
Seller's Agent in 2021
Lana Tsarikaeva
Compass
-

Buyer's Agent in 2021
Bob Bredel
Christie's International Real Estate Sereno
(650) 520-9343
1 in this area
183 Total Sales
-
T
Seller's Agent in 2016
Tom Boeddiker
Cowperthwaite & Company
-
A
Seller's Agent in 2014
Angelica Chai
Compass
Map
Source: MLSListings
MLS Number: ML81546224
APN: 062-234-130
- 165 E Okeefe St Unit 10
- 165 E Okeefe St Unit 17
- 519 Central Ave
- 206 Donohoe St
- 819 Laurel Ave
- 2085 Addison Ave
- 1908 Menalto Ave
- 600 Willow Rd Unit 6
- 329 Pope St
- 480 E Okeefe St Unit 302
- 2235 Menalto Ave
- 1024 Laurel Ave
- 2238 Lincoln St
- 315 Garden St
- 2284 Dumbarton Ave
- 2232 Euclid Ave
- 1661 University Ave
- 236 Willow Rd
- 90 Crescent Dr
- 1146 Carlton Ave
