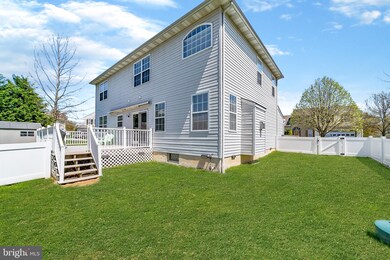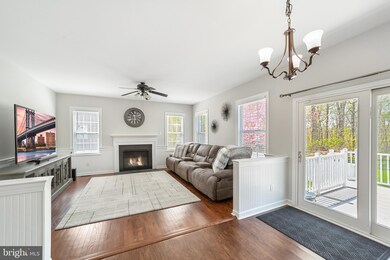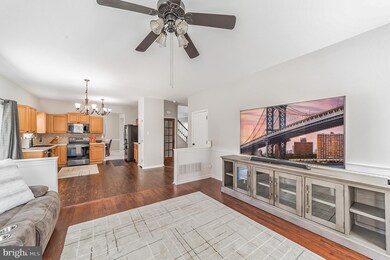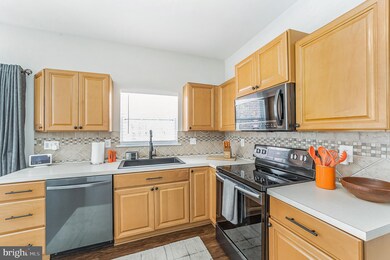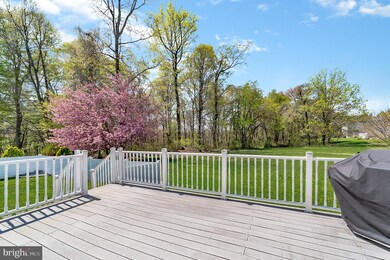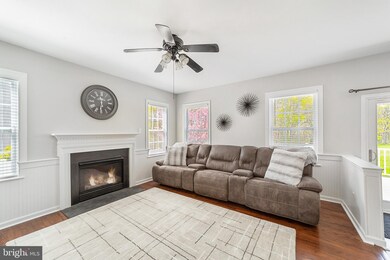
100 Osprey Way Unit 39 Coatesville, PA 19320
East Fallowfield NeighborhoodHighlights
- View of Trees or Woods
- Backs to Trees or Woods
- Corner Lot
- Property is near a park
- 1 Fireplace
- 2 Car Direct Access Garage
About This Home
As of July 2021Job transfer has created a wonderful opportunity for a lucky buyer. This exquisite 4 Bedroom and 2.5 Bath home is an unexpected opportunity. Enjoy beautiful views, privacy, and access to the community walking trail. Beautifully renovated with state of the art appliances, new lighting and fans throughout the home, custom new garage door, new rear slider door off kitchen to large deck, new front door with beautiful sidelights, updated and wired-in smoke alarm system, new fence in the backyard, and New HVAC system. Naturally freshly painted. The current homeowners planned on enjoying many years here and invested accordingly. A fully owned propane tank will allow the new owner the freedom of shopping suppliers for years to come. The impressive 2-story family room is finished with hardwood flooring. The kitchen includes new upgraded tile flooring and a ceramic backsplash. Centrally located kitchen with plenty of cabinet storage and counter space. Formal dining room, living room and powder room finish the first floor. The Master Bathroom does not disappoint, large, excellent natural lighting and walk-in closet, a beautiful master bath with a separate stall shower. Three additional bedrooms with excellent closet space, full hall bath, and functionally located laundry. Linen closet & huge storage closet complete the 2nd floor. The finished basement offers an additional 900 sqft of living space complete with recessed lighting, neutral paint, new carpet, and additional storage and utility room. Located on a quiet cul de sac street on one of the best corner lots in the community - it would be a shame to miss this one! Showings start Saturday, May 22nd, Open House 5/22 11-1. Book your tour asap! Seller to review offers Sunday 230pm. Agents see notes for offers
Home Details
Home Type
- Single Family
Est. Annual Taxes
- $5,526
Year Built
- Built in 2003
Lot Details
- 6,840 Sq Ft Lot
- Corner Lot
- Backs to Trees or Woods
- Back Yard
- Property is in excellent condition
- Property is zoned 00
HOA Fees
- $17 Monthly HOA Fees
Parking
- 2 Car Direct Access Garage
- Front Facing Garage
- Driveway
Home Design
- Aluminum Siding
- Vinyl Siding
Interior Spaces
- Property has 3 Levels
- 1 Fireplace
- Views of Woods
- Basement Fills Entire Space Under The House
Bedrooms and Bathrooms
- 4 Bedrooms
Location
- Property is near a park
Utilities
- Central Heating and Cooling System
- Natural Gas Water Heater
Community Details
- Brook Crossing Subdivision
Listing and Financial Details
- Tax Lot 0596
- Assessor Parcel Number 47-04 -0596
Ownership History
Purchase Details
Home Financials for this Owner
Home Financials are based on the most recent Mortgage that was taken out on this home.Purchase Details
Home Financials for this Owner
Home Financials are based on the most recent Mortgage that was taken out on this home.Purchase Details
Purchase Details
Purchase Details
Purchase Details
Home Financials for this Owner
Home Financials are based on the most recent Mortgage that was taken out on this home.Purchase Details
Home Financials for this Owner
Home Financials are based on the most recent Mortgage that was taken out on this home.Similar Homes in Coatesville, PA
Home Values in the Area
Average Home Value in this Area
Purchase History
| Date | Type | Sale Price | Title Company |
|---|---|---|---|
| Deed | $352,000 | First Land Transfer Llc | |
| Deed | $288,000 | Sage Premier Settlements | |
| Special Warranty Deed | $185,000 | Servicelink Llc | |
| Sheriffs Deed | -- | None Available | |
| Quit Claim Deed | -- | First American Title Insuran | |
| Interfamily Deed Transfer | -- | All Star Title Inc | |
| Deed | $277,000 | None Available |
Mortgage History
| Date | Status | Loan Amount | Loan Type |
|---|---|---|---|
| Open | $281,600 | New Conventional | |
| Previous Owner | $279,360 | New Conventional | |
| Previous Owner | $71,298 | FHA | |
| Previous Owner | $255,569 | FHA | |
| Previous Owner | $253,039 | FHA | |
| Previous Owner | $70,000 | Credit Line Revolving |
Property History
| Date | Event | Price | Change | Sq Ft Price |
|---|---|---|---|---|
| 07/02/2021 07/02/21 | Sold | $352,000 | +8.3% | $107 / Sq Ft |
| 05/23/2021 05/23/21 | Pending | -- | -- | -- |
| 05/20/2021 05/20/21 | For Sale | $325,000 | +12.8% | $99 / Sq Ft |
| 12/13/2019 12/13/19 | Sold | $288,000 | -0.7% | $121 / Sq Ft |
| 10/20/2019 10/20/19 | Pending | -- | -- | -- |
| 10/09/2019 10/09/19 | For Sale | $289,900 | -- | $122 / Sq Ft |
Tax History Compared to Growth
Tax History
| Year | Tax Paid | Tax Assessment Tax Assessment Total Assessment is a certain percentage of the fair market value that is determined by local assessors to be the total taxable value of land and additions on the property. | Land | Improvement |
|---|---|---|---|---|
| 2024 | $6,054 | $120,790 | $41,970 | $78,820 |
| 2023 | $5,891 | $120,790 | $41,970 | $78,820 |
| 2022 | $5,706 | $120,790 | $41,970 | $78,820 |
| 2021 | $5,526 | $120,790 | $41,970 | $78,820 |
| 2020 | $5,505 | $120,790 | $41,970 | $78,820 |
| 2019 | $7,113 | $161,200 | $41,970 | $119,230 |
| 2018 | $6,816 | $161,200 | $41,970 | $119,230 |
| 2017 | $6,300 | $161,200 | $41,970 | $119,230 |
| 2016 | $5,145 | $161,200 | $41,970 | $119,230 |
| 2015 | $5,145 | $161,200 | $41,970 | $119,230 |
| 2014 | $5,145 | $161,200 | $41,970 | $119,230 |
Agents Affiliated with this Home
-
Jeanie Halloran

Seller's Agent in 2021
Jeanie Halloran
Tesla Realty Group, LLC
(443) 360-7111
3 in this area
49 Total Sales
-
Lauren Dickerman Covington

Buyer's Agent in 2021
Lauren Dickerman Covington
Keller Williams Real Estate -Exton
(610) 363-4383
24 in this area
609 Total Sales
-
Molly Caso
M
Buyer Co-Listing Agent in 2021
Molly Caso
Keller Williams Real Estate -Exton
(484) 883-7246
9 in this area
164 Total Sales
-
Mohammad Sabir

Seller's Agent in 2019
Mohammad Sabir
RE/MAX
(610) 902-6100
247 Total Sales
Map
Source: Bright MLS
MLS Number: PACT536588
APN: 47-004-0596.0000
- 101 S Keystone Way Unit 78
- 1615 Hydrangea Way
- 100 Hydrangea Way Unit 60
- 13 Abbey Rd
- 15 Abbey Rd
- 695 Doe Run Rd
- 102 Perry Ct
- 189 Horseshoe Ln
- 15 Horizon Dr
- 180 Milbury Rd
- 1345 Youngsburg Rd
- 17 Somerset Dr
- 13 Juniata Dr
- 94 S Park Ave
- 100 Tudor St
- 102 Tudor St
- 71 Wood St
- 104 Tudor St
- 73 Wood St
- 219 Derby Dr

