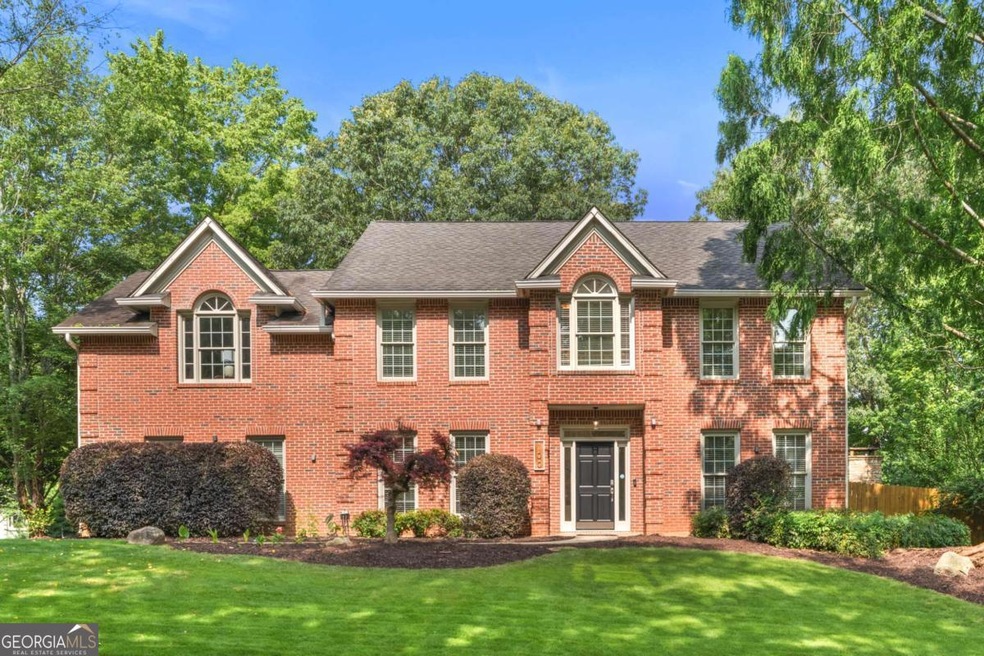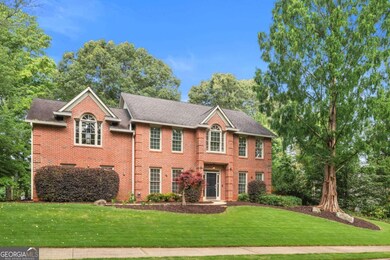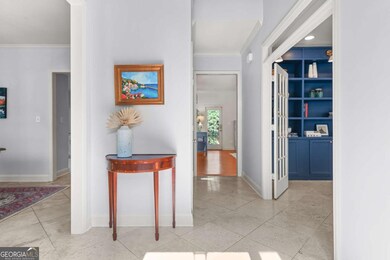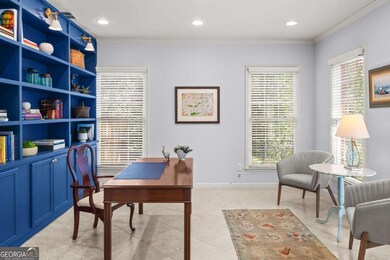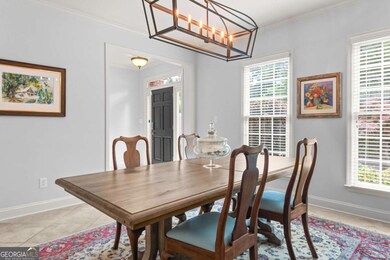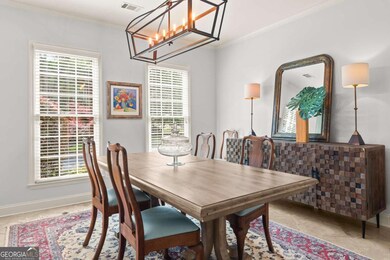Feel the charm when you open the front door to this spacious home on a lush corner lot! You won't believe this fabulous courtyard-style outdoor living area! Connect with nature and relax in the calm privacy under a beautifully designed pergola with a built-in grilling area. Gather around the amazing stone fireplace and enjoy your slice of paradise! Inside the Kitchen has been renovated with new cabinets, quartz countertops & tile backsplash. The gooseneck fixture makes cleanup a breeze, along with the large stainless sink & "whisper quiet" garbage disposal. Specialty drawers for trash/recycling, cooking utensils, knife storage & spices. Cooking becomes a thing of beauty with the professional six-burner 36" gas range with pro vent hood! Samsung smart refrigerator with beverage center, family hub & more. A coffee bar/serving area with live-edge floating shelves and a large breakfast bar offers great options for entertaining. A lovely informal dining area in the Kitchen is lined with windows that fill the space with light and peaceful views to the outside. The Living Room with bookcases & French Doors serves as a perfect quiet home office. Family Room with fireplace, separate Dining Room, half bath & laundry room complete the main floor. Upstairs, the oversized Owner's Suite is a private getaway, and three other bedrooms and a bath are nicely situated. The largest bedroom is being used as a TV/Exercise Room, but, due to size, has big possibilities. Nicely landscaped with a fully fenced backyard. Side entry garage, security system, cul-de-sac street, sidewalks on Buice Rd. to Ocee Park, close to swim/tennis, great schools! This is a very special home in a great community!

