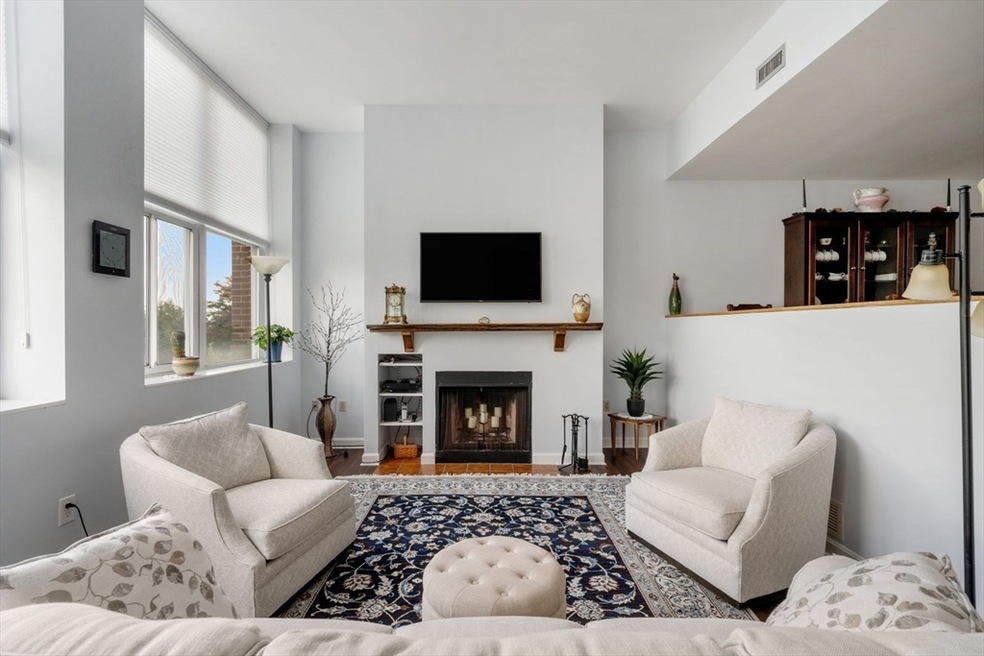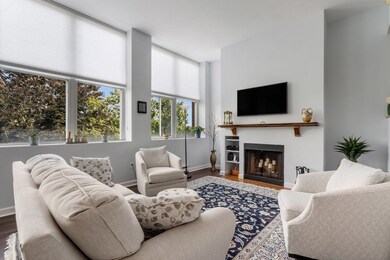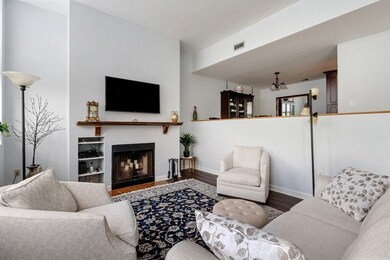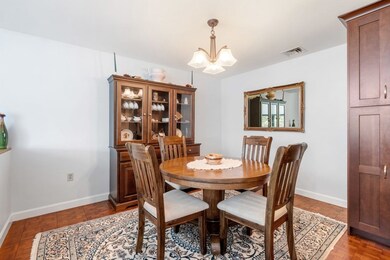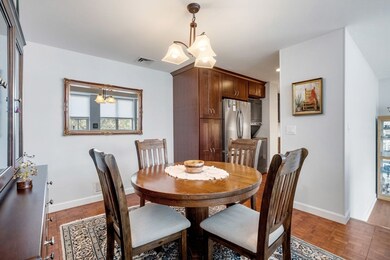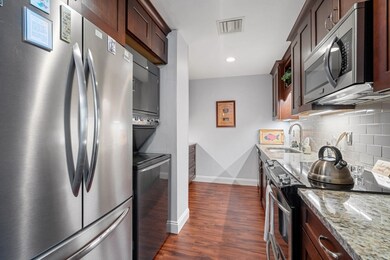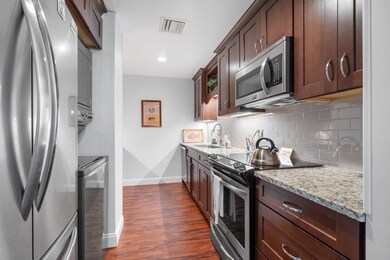
100 Parks St Unit 19 Duxbury, MA 02332
Highlights
- Golf Course Community
- In Ground Pool
- Landscaped Professionally
- Alden School Rated A-
- Open Floorplan
- Deck
About This Home
As of September 2024Updated 2-bedroom, 2-bathroom condo in Duxbury's Bay Farm Community featuring seasonal views of Kingston Bay. Located on the 2nd floor at the front of the building, this unit is just steps from the elevator. Fall in love with the abundance of natural light made possible with the walls of windows, 14-foot ceilings and an open floor plan with slider to private deck. Enjoy the fully renovated kitchen with custom cabinets, granite countertops and stainless-steel appliances open to the dining room overlooking the living room with newer wood-inspired vinyl flooring. Additionally, both bathrooms have been improved and both bedrooms have new carpet. New custom window shades have been added throughout and the heat pump for both heating and cooling is just 3 years old. There is also a large, assigned storage unit in the basement. Residents can take advantage of the pool, walking trails, club room, gym and a rooftop deck with views of Duxbury Bay.
Property Details
Home Type
- Condominium
Est. Annual Taxes
- $4,201
Year Built
- Built in 1984
Lot Details
- Near Conservation Area
- Two or More Common Walls
- Landscaped Professionally
HOA Fees
- $1,027 Monthly HOA Fees
Home Design
- Frame Construction
- Shingle Roof
Interior Spaces
- 1,424 Sq Ft Home
- 1-Story Property
- Open Floorplan
- Recessed Lighting
- Decorative Lighting
- 1 Fireplace
- Picture Window
- Window Screens
- Sliding Doors
- Intercom
- Basement
Kitchen
- Range
- Dishwasher
- Stainless Steel Appliances
- Solid Surface Countertops
Flooring
- Wall to Wall Carpet
- Ceramic Tile
- Vinyl
Bedrooms and Bathrooms
- 2 Bedrooms
- 2 Full Bathrooms
- Bathtub with Shower
- Separate Shower
Laundry
- Laundry on main level
- Dryer
- Washer
Parking
- 2 Car Parking Spaces
- Guest Parking
- Off-Street Parking
- Assigned Parking
Outdoor Features
- In Ground Pool
- Deck
Location
- Property is near public transit
- Property is near schools
Schools
- Chandler/Alden Elementary School
- DMS Middle School
- DHS High School
Utilities
- Central Air
- 1 Cooling Zone
- 1 Heating Zone
- Heat Pump System
- Private Sewer
Listing and Financial Details
- Assessor Parcel Number M:063 B:272 L:002 U:19A,1000260
Community Details
Overview
- Association fees include maintenance structure, ground maintenance, snow removal
- 45 Units
- Mid-Rise Condominium
- Bay Farm Community
Amenities
- Shops
- Elevator
- Community Storage Space
Recreation
- Golf Course Community
- Tennis Courts
- Community Pool
- Park
- Jogging Path
- Bike Trail
Pet Policy
- Pets Allowed
Ownership History
Purchase Details
Home Financials for this Owner
Home Financials are based on the most recent Mortgage that was taken out on this home.Purchase Details
Purchase Details
Purchase Details
Purchase Details
Purchase Details
Map
Similar Home in Duxbury, MA
Home Values in the Area
Average Home Value in this Area
Purchase History
| Date | Type | Sale Price | Title Company |
|---|---|---|---|
| Condominium Deed | $444,000 | None Available | |
| Condominium Deed | $444,000 | None Available | |
| Condominium Deed | $375,000 | None Available | |
| Condominium Deed | $375,000 | None Available | |
| Quit Claim Deed | -- | -- | |
| Quit Claim Deed | -- | -- | |
| Deed | -- | -- | |
| Deed | -- | -- | |
| Not Resolvable | $275,500 | -- | |
| Deed | $212,500 | -- | |
| Deed | $212,500 | -- |
Property History
| Date | Event | Price | Change | Sq Ft Price |
|---|---|---|---|---|
| 09/09/2024 09/09/24 | Sold | $444,000 | +1.1% | $312 / Sq Ft |
| 08/10/2024 08/10/24 | Pending | -- | -- | -- |
| 08/06/2024 08/06/24 | For Sale | $439,000 | -- | $308 / Sq Ft |
Tax History
| Year | Tax Paid | Tax Assessment Tax Assessment Total Assessment is a certain percentage of the fair market value that is determined by local assessors to be the total taxable value of land and additions on the property. | Land | Improvement |
|---|---|---|---|---|
| 2025 | $4,484 | $442,200 | $0 | $442,200 |
| 2024 | $4,201 | $417,600 | $0 | $417,600 |
| 2023 | $4,272 | $399,600 | $0 | $399,600 |
| 2022 | $4,296 | $334,600 | $0 | $334,600 |
| 2021 | $4,760 | $328,700 | $0 | $328,700 |
| 2020 | $4,789 | $326,700 | $0 | $326,700 |
| 2019 | $4,191 | $285,500 | $0 | $285,500 |
| 2018 | $4,098 | $270,300 | $0 | $270,300 |
| 2017 | $3,949 | $254,600 | $0 | $254,600 |
| 2016 | $3,665 | $235,700 | $0 | $235,700 |
| 2015 | $3,482 | $223,200 | $0 | $223,200 |
Source: MLS Property Information Network (MLS PIN)
MLS Number: 73274205
APN: DUXB-000063-000272-000002-000019A
- 80 Parks St Unit 5
- 100 Parks St Unit 45
- 72 Tussock Brook Rd Unit 72
- 1 Dillingham Way
- 8 Treetop Ln Unit 5
- 8 Keith Ave
- 2 Treetop Ln Unit 4
- 1 Tarkiln Rd
- 28 Priscilla Rd
- 15 Samoset Ave
- 8 Winthrop Ave
- 11 Drew Ave
- 66 Seabury Point Rd
- 2 Holmes Ave
- 16 Forge Way
- 200 Main St
- 37 Forge Way
- 6 Riverside Dr
- 34 Shore Dr
- 227 Main St
