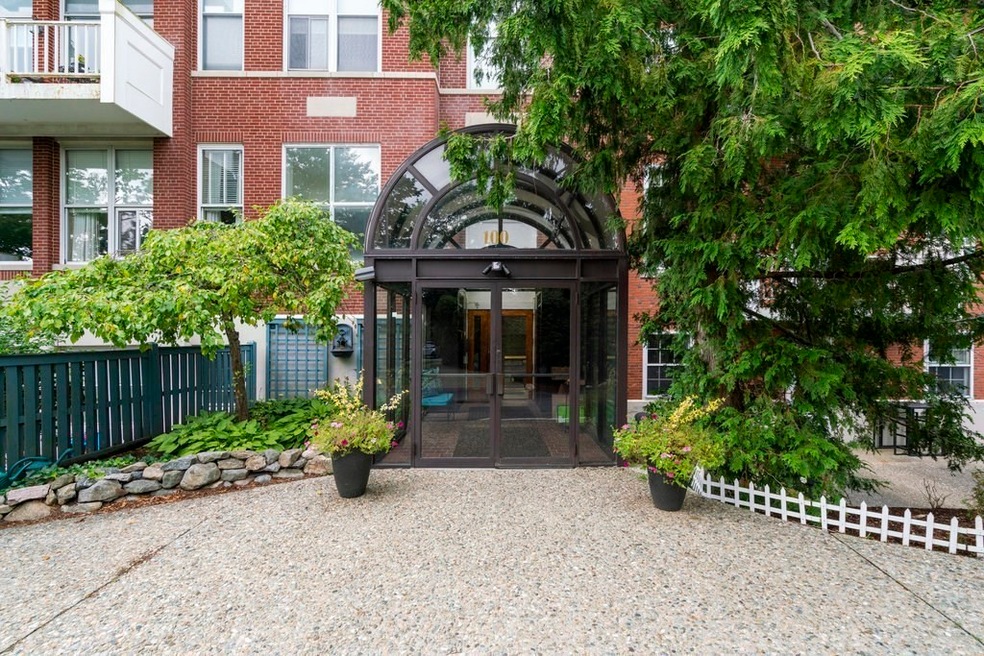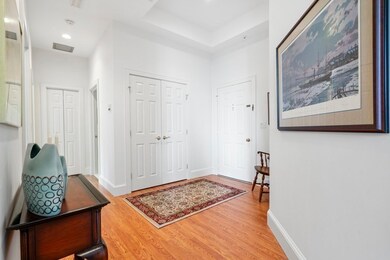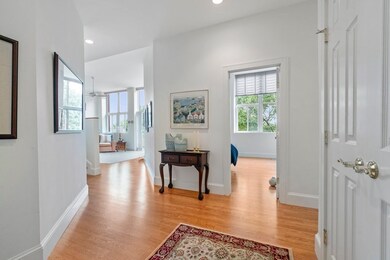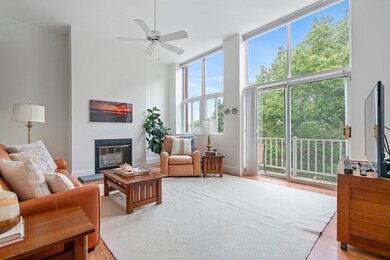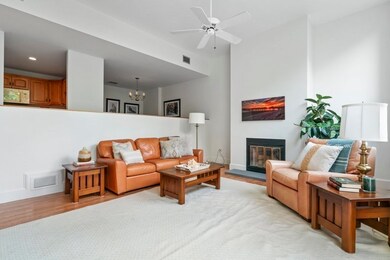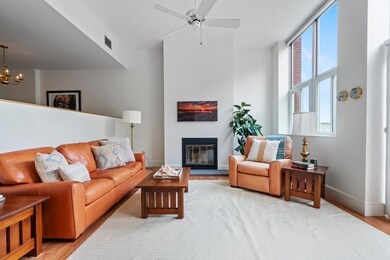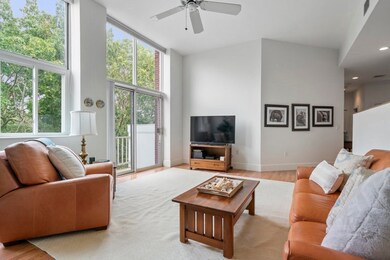
100 Parks St Unit 24 Duxbury, MA 02332
Highlights
- Fitness Center
- In Ground Pool
- Custom Closet System
- Alden School Rated A-
- No Units Above
- Landscaped Professionally
About This Home
As of October 2024Charming Penthouse Condo in the desirable Bay Farm Community. This 2-bedroom, 2-bath unit is ready for a new owner! Newer hardwood floors throughout and ample storage within the unit. The kitchen is bright with maple cabinets and white appliances. The dining room overlooks the fire-placed living room where large windows with custom shades welcome natural light. Step out onto the private deck to unwind. Come experience all that Bay Farm has to offer, including tennis court, swimming pool, club room, gym, walking trails and rooftop deck. Easy access to rte 3 and all of Duxbury’s amenities. Additional assigned basement storage, one deeded parking space and plenty of additional parking on site for guests!
Property Details
Home Type
- Condominium
Est. Annual Taxes
- $3,840
Year Built
- Built in 1984
Lot Details
- No Units Above
- Landscaped Professionally
HOA Fees
- $1,027 Monthly HOA Fees
Home Design
- Frame Construction
- Shingle Roof
Interior Spaces
- 1,326 Sq Ft Home
- 1-Story Property
- Cathedral Ceiling
- Ceiling Fan
- Picture Window
- Window Screens
- Entrance Foyer
- Living Room with Fireplace
- Intercom
- Basement
Kitchen
- Range
- Microwave
- Dishwasher
- Solid Surface Countertops
Flooring
- Wood
- Tile
Bedrooms and Bathrooms
- 2 Bedrooms
- Custom Closet System
- 2 Full Bathrooms
Laundry
- Laundry in unit
- Dryer
- Washer
Parking
- 1 Car Parking Space
- Common or Shared Parking
- Deeded Parking
Outdoor Features
- In Ground Pool
- Balcony
- Deck
Location
- Property is near public transit
- Property is near schools
Schools
- Chandler/ Alden Elementary School
- DMS Middle School
- DHS High School
Utilities
- Forced Air Heating and Cooling System
- Heating System Uses Natural Gas
- Heat Pump System
- Private Sewer
Listing and Financial Details
- Assessor Parcel Number M:063 B:272 L:002 U:24A,1000210
Community Details
Overview
- Association fees include gas, sewer, insurance, maintenance structure, road maintenance, ground maintenance, snow removal, trash, air conditioning
- 45 Units
- Low-Rise Condominium
- Bay Farm Community
Amenities
- Shops
- Elevator
- Community Storage Space
Recreation
- Tennis Courts
- Recreation Facilities
- Fitness Center
- Community Pool
- Park
- Jogging Path
Pet Policy
- Call for details about the types of pets allowed
Security
- Resident Manager or Management On Site
Ownership History
Purchase Details
Home Financials for this Owner
Home Financials are based on the most recent Mortgage that was taken out on this home.Purchase Details
Purchase Details
Map
Similar Home in Duxbury, MA
Home Values in the Area
Average Home Value in this Area
Purchase History
| Date | Type | Sale Price | Title Company |
|---|---|---|---|
| Not Resolvable | $250,000 | -- | |
| Quit Claim Deed | -- | -- | |
| Quit Claim Deed | -- | -- | |
| Deed | $249,900 | -- | |
| Deed | $249,900 | -- |
Mortgage History
| Date | Status | Loan Amount | Loan Type |
|---|---|---|---|
| Open | $150,000 | New Conventional | |
| Closed | $150,000 | New Conventional | |
| Previous Owner | $50,000 | No Value Available | |
| Previous Owner | $65,000 | No Value Available |
Property History
| Date | Event | Price | Change | Sq Ft Price |
|---|---|---|---|---|
| 10/29/2024 10/29/24 | Sold | $450,000 | -4.1% | $339 / Sq Ft |
| 09/26/2024 09/26/24 | Pending | -- | -- | -- |
| 08/21/2024 08/21/24 | For Sale | $469,000 | -- | $354 / Sq Ft |
Tax History
| Year | Tax Paid | Tax Assessment Tax Assessment Total Assessment is a certain percentage of the fair market value that is determined by local assessors to be the total taxable value of land and additions on the property. | Land | Improvement |
|---|---|---|---|---|
| 2025 | $4,150 | $409,300 | $0 | $409,300 |
| 2024 | $3,840 | $381,700 | $0 | $381,700 |
| 2023 | $4,007 | $374,800 | $0 | $374,800 |
| 2022 | $4,325 | $336,800 | $0 | $336,800 |
| 2021 | $4,791 | $330,900 | $0 | $330,900 |
| 2020 | $4,822 | $328,900 | $0 | $328,900 |
| 2019 | $4,219 | $287,400 | $0 | $287,400 |
| 2018 | $4,124 | $272,000 | $0 | $272,000 |
| 2017 | $3,974 | $256,200 | $0 | $256,200 |
| 2016 | $3,690 | $237,300 | $0 | $237,300 |
| 2015 | $3,504 | $224,600 | $0 | $224,600 |
Source: MLS Property Information Network (MLS PIN)
MLS Number: 73280333
APN: DUXB-000063-000272-000002-000024A
- 80 Parks St Unit 5
- 100 Parks St Unit 45
- 72 Tussock Brook Rd Unit 72
- 1 Dillingham Way
- 8 Treetop Ln Unit 5
- 8 Keith Ave
- 2 Treetop Ln Unit 4
- 1 Tarkiln Rd
- 28 Priscilla Rd
- 15 Samoset Ave
- 8 Winthrop Ave
- 11 Drew Ave
- 66 Seabury Point Rd
- 2 Holmes Ave
- 16 Forge Way
- 200 Main St
- 37 Forge Way
- 6 Riverside Dr
- 34 Shore Dr
- 227 Main St
