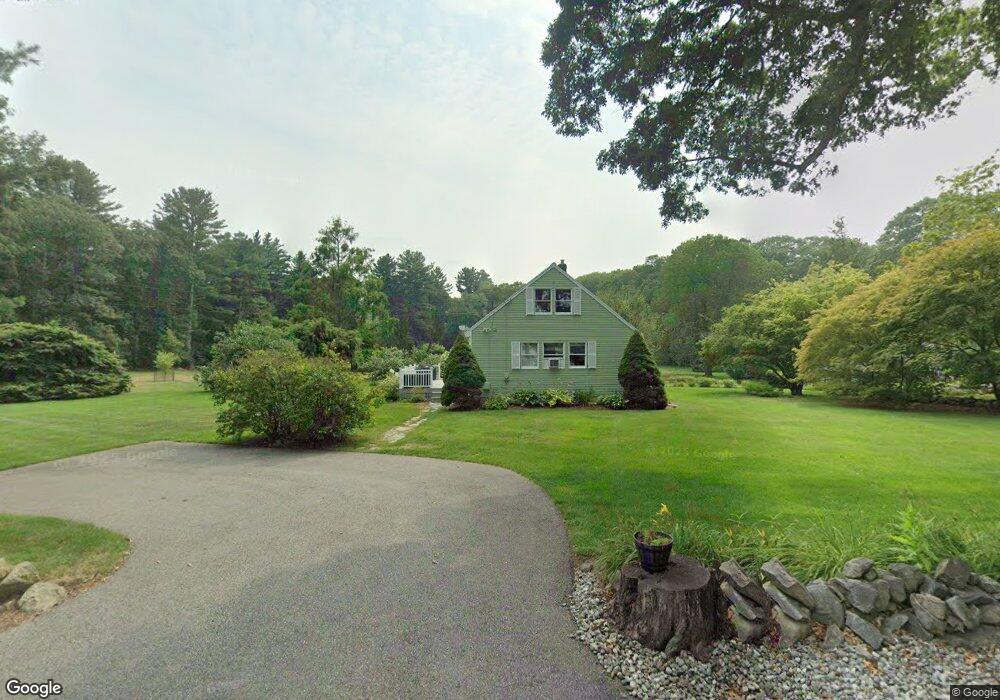100 Parmenter Rd Framingham, MA 01701
Estimated Value: $2,062,000 - $2,188,000
5
Beds
5
Baths
5,106
Sq Ft
$420/Sq Ft
Est. Value
About This Home
This home is located at 100 Parmenter Rd, Framingham, MA 01701 and is currently estimated at $2,142,657, approximately $419 per square foot. 100 Parmenter Rd is a home located in Middlesex County with nearby schools including Framingham High School, Sudbury Valley School, and Glenhaven Academy - JRI School.
Ownership History
Date
Name
Owned For
Owner Type
Purchase Details
Closed on
Oct 24, 1988
Sold by
Wright Warren G
Bought by
Countryman Gary L
Current Estimated Value
Home Financials for this Owner
Home Financials are based on the most recent Mortgage that was taken out on this home.
Original Mortgage
$209,000
Interest Rate
10.48%
Mortgage Type
Purchase Money Mortgage
Create a Home Valuation Report for This Property
The Home Valuation Report is an in-depth analysis detailing your home's value as well as a comparison with similar homes in the area
Home Values in the Area
Average Home Value in this Area
Purchase History
| Date | Buyer | Sale Price | Title Company |
|---|---|---|---|
| Countryman Gary L | $244,000 | -- |
Source: Public Records
Mortgage History
| Date | Status | Borrower | Loan Amount |
|---|---|---|---|
| Closed | Countryman Gary L | $209,000 |
Source: Public Records
Tax History Compared to Growth
Tax History
| Year | Tax Paid | Tax Assessment Tax Assessment Total Assessment is a certain percentage of the fair market value that is determined by local assessors to be the total taxable value of land and additions on the property. | Land | Improvement |
|---|---|---|---|---|
| 2025 | $8,003 | $670,300 | $409,400 | $260,900 |
| 2024 | $7,725 | $620,000 | $362,500 | $257,500 |
| 2023 | $7,506 | $573,400 | $338,600 | $234,800 |
| 2022 | $7,154 | $520,700 | $312,900 | $207,800 |
| 2021 | $6,988 | $497,400 | $302,800 | $194,600 |
| 2020 | $6,918 | $461,800 | $273,100 | $188,700 |
| 2019 | $6,593 | $428,700 | $258,000 | $170,700 |
| 2018 | $6,642 | $407,000 | $253,600 | $153,400 |
| 2017 | $6,283 | $376,000 | $232,400 | $143,600 |
| 2016 | $6,524 | $375,400 | $240,300 | $135,100 |
| 2015 | $6,360 | $356,900 | $240,400 | $116,500 |
Source: Public Records
Map
Nearby Homes
- 28 Stetson Dr
- 11 Sonia Dr
- 688 Boston Post Rd E Unit 324
- 31 Sonia Dr
- 53 Wagon Hill Rd
- 20 Virginia Ave
- 3 Garabed Blvd
- 32 Ethel
- 596 Boston Post Rd E Unit 23
- 50 Mustang Ave
- 10 Eldorado Dr
- 1011 Edmands Rd
- 24 Wilson St Unit 4
- 6 Mountain View Dr
- 124 Broadmeadow St Unit G
- 620 Edmands Rd
- 162 Ewald Ave
- 114 Linda Cir
- 93 Westminster Dr Unit 93
- 3 Stonehill Rd
- 119 Parmenter Rd
- 101 Parmenter Rd
- 72 Hager St
- 82 Hager St
- 111 Hager St
- 98 Parmenter Rd
- 47 Hager St
- 48 Hager St
- 99A Parmenter Rd
- 99 Parmenter Rd Unit A
- 99 Parmenter Rd
- 103 Parmenter Rd
- 107 Parmenter Rd
- 24 Hager St
- 74 Nixon Rd
- 2 Hager St
- 80 Nixon Rd
- 95A Parmenter Rd
- 95 Parmenter Rd
- 95 Parmenter Rd Unit A
