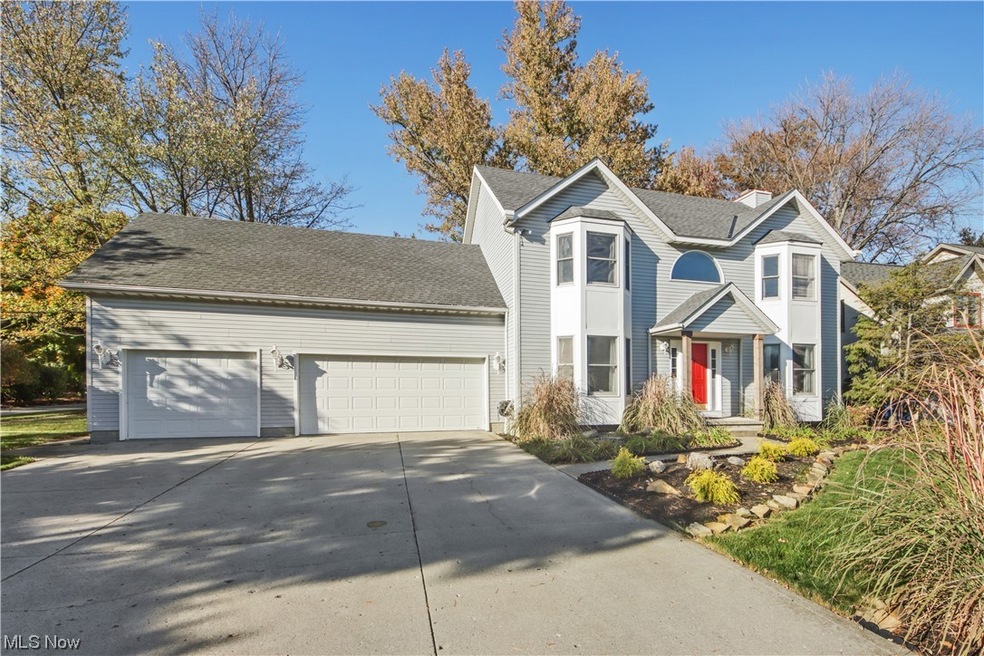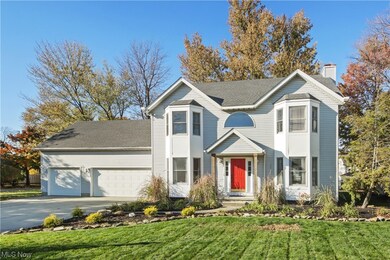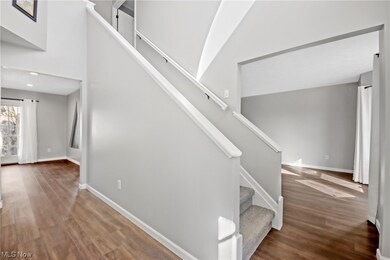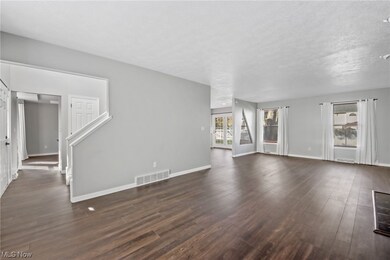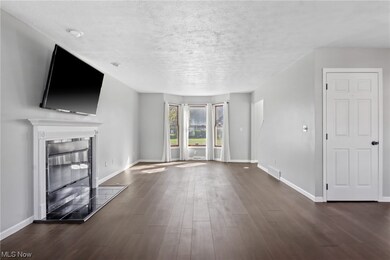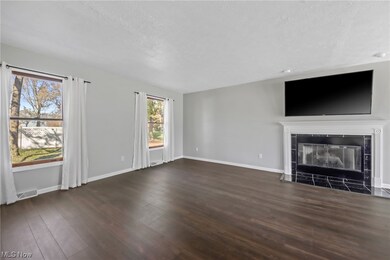
100 Pembridge Ct Sheffield Lake, OH 44054
Highlights
- Colonial Architecture
- No HOA
- Views
- 1 Fireplace
- 3 Car Attached Garage
- Forced Air Heating and Cooling System
About This Home
As of March 2025Welcome to this modern farmhouse colonial on a quiet cul-de-sac just steps away from Lake Erie. Enter this home and be greeted by stunning new Mohawk LVP flooring and a huge chandelier. Make your way into the bright kitchen with an expansive 10' island awaiting entertainment and holidays. New quartz countertops, updated cabinetry, new microwave & gas stove (all appliances stay), and an updated first floor half bath right off the kitchen plus a cozy dining room and spacious living area with a black marble gas fireplace.
Upstairs features new Stainmaster carpeting. Fresh Sherwin Williams paint throughout all 4 bedrooms, the 2nd floor laundry room, and 2 full bathrooms. The guest bath features new Kohler fixtures, quartz countertop, and a custom shower with carrara marble floor tile and timeless subway wall tile. The master suite features french doors and a huge walk-in closet, with a master bath straight out of HGTV magazine with lake views. Relax in the giant freestanding tub or in the updated shower with floor-to-ceiling tile. 12x24 marble floor tiles bring everything together with the matching quartz counter atop the 7' custom vanity.
Recent additions include a vinyl front facade, new roof with 25-yr architectural shingles (2022), new A/C (2022), new washer & dryer (2022), updated plumbing and electrical (2021), insulation (2017). Home has tall 3-car garage (220v receptacle) and full basement.
Last Agent to Sell the Property
Ohio Property Group, LLC License #2002023149 Listed on: 02/27/2023
Home Details
Home Type
- Single Family
Est. Annual Taxes
- $4,793
Year Built
- Built in 1993
Lot Details
- 8,799 Sq Ft Lot
Parking
- 3 Car Attached Garage
Home Design
- Colonial Architecture
- Fiberglass Roof
- Asphalt Roof
- Vinyl Siding
Interior Spaces
- 2,896 Sq Ft Home
- 2-Story Property
- 1 Fireplace
- Basement
- Sump Pump
- Dryer
- Property Views
Kitchen
- Range
- Microwave
- Dishwasher
- Disposal
Bedrooms and Bathrooms
- 4 Bedrooms
- 2.5 Bathrooms
Utilities
- Forced Air Heating and Cooling System
- Heating System Uses Gas
Community Details
- No Home Owners Association
- Upland Glen Subdivision
Listing and Financial Details
- Assessor Parcel Number 03-00-045-102-037
Ownership History
Purchase Details
Home Financials for this Owner
Home Financials are based on the most recent Mortgage that was taken out on this home.Purchase Details
Purchase Details
Home Financials for this Owner
Home Financials are based on the most recent Mortgage that was taken out on this home.Purchase Details
Similar Homes in the area
Home Values in the Area
Average Home Value in this Area
Purchase History
| Date | Type | Sale Price | Title Company |
|---|---|---|---|
| Warranty Deed | $360,000 | None Listed On Document | |
| Sheriffs Deed | $145,000 | Omega Title Agency Llc | |
| Deed | $220,000 | Innovative Title | |
| Quit Claim Deed | -- | -- |
Mortgage History
| Date | Status | Loan Amount | Loan Type |
|---|---|---|---|
| Open | $215,000 | VA | |
| Closed | $192,375 | VA | |
| Previous Owner | $216,601 | FHA |
Property History
| Date | Event | Price | Change | Sq Ft Price |
|---|---|---|---|---|
| 03/20/2025 03/20/25 | Sold | $335,000 | -4.3% | $140 / Sq Ft |
| 01/27/2025 01/27/25 | Pending | -- | -- | -- |
| 01/16/2025 01/16/25 | Price Changed | $350,000 | -2.8% | $146 / Sq Ft |
| 12/26/2024 12/26/24 | Price Changed | $360,000 | -2.7% | $150 / Sq Ft |
| 12/15/2024 12/15/24 | Price Changed | $370,000 | -1.3% | $154 / Sq Ft |
| 12/04/2024 12/04/24 | Price Changed | $375,000 | -2.6% | $156 / Sq Ft |
| 11/22/2024 11/22/24 | For Sale | $385,000 | +6.9% | $160 / Sq Ft |
| 05/07/2023 05/07/23 | Sold | $360,000 | -5.0% | $124 / Sq Ft |
| 04/10/2023 04/10/23 | Pending | -- | -- | -- |
| 02/27/2023 02/27/23 | For Sale | $379,000 | -- | $131 / Sq Ft |
Tax History Compared to Growth
Tax History
| Year | Tax Paid | Tax Assessment Tax Assessment Total Assessment is a certain percentage of the fair market value that is determined by local assessors to be the total taxable value of land and additions on the property. | Land | Improvement |
|---|---|---|---|---|
| 2024 | $5,223 | $100,328 | $16,671 | $83,657 |
| 2023 | $4,838 | $79,730 | $16,471 | $63,259 |
| 2022 | $4,793 | $79,730 | $16,471 | $63,259 |
| 2021 | $4,821 | $79,730 | $16,470 | $63,260 |
| 2020 | $4,647 | $70,310 | $14,530 | $55,780 |
| 2019 | $4,508 | $70,310 | $14,530 | $55,780 |
| 2018 | $4,502 | $70,310 | $14,530 | $55,780 |
| 2017 | $4,479 | $63,440 | $14,550 | $48,890 |
| 2016 | $4,520 | $63,440 | $14,550 | $48,890 |
| 2015 | $4,461 | $63,440 | $14,550 | $48,890 |
| 2014 | $4,639 | $68,660 | $15,750 | $52,910 |
| 2013 | $4,360 | $68,660 | $15,750 | $52,910 |
Agents Affiliated with this Home
-
Jonathan Wright

Seller's Agent in 2025
Jonathan Wright
Civitas Real Estate Group
(440) 739-0533
40 in this area
235 Total Sales
-
Brian Moran

Buyer's Agent in 2025
Brian Moran
Coldwell Banker Schmidt Realty
(440) 613-8607
1 in this area
43 Total Sales
-
Glen Whitten

Seller's Agent in 2023
Glen Whitten
Ohio Property Group, LLC
(419) 708-1235
5 in this area
1,756 Total Sales
Map
Source: MLS Now
MLS Number: 4440513
APN: 03-00-045-102-037
- 915 Devonshire Ave
- 3119 E Erie Ave
- 786 Oliver St
- 937 Stark St
- 0 Sterling Rd
- 2950 Garfield Blvd
- 2926 Garfield Blvd
- 845 Lake Breeze Rd
- 3163 Wilson St
- 4118 Holl Ave
- 2817 Mckinley St
- 4149 Knickerbocker Rd
- 4142 Holl Ave
- 2817 Lincoln St
- 1241 Cedar Dr
- 4267 Belle Ave
- 1330 Pennsylvania Ave
- 2235 E Erie Ave
- 2528 Larkmoor St
- 845 Dunny Ave
