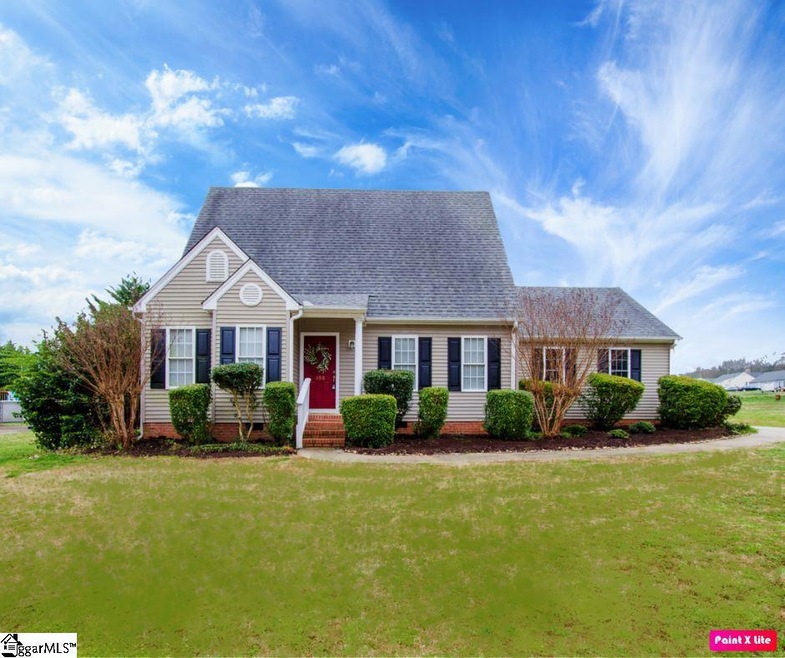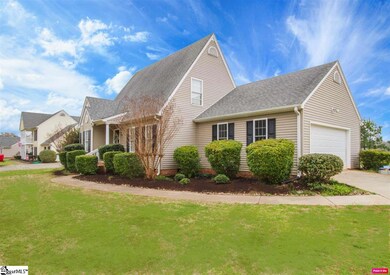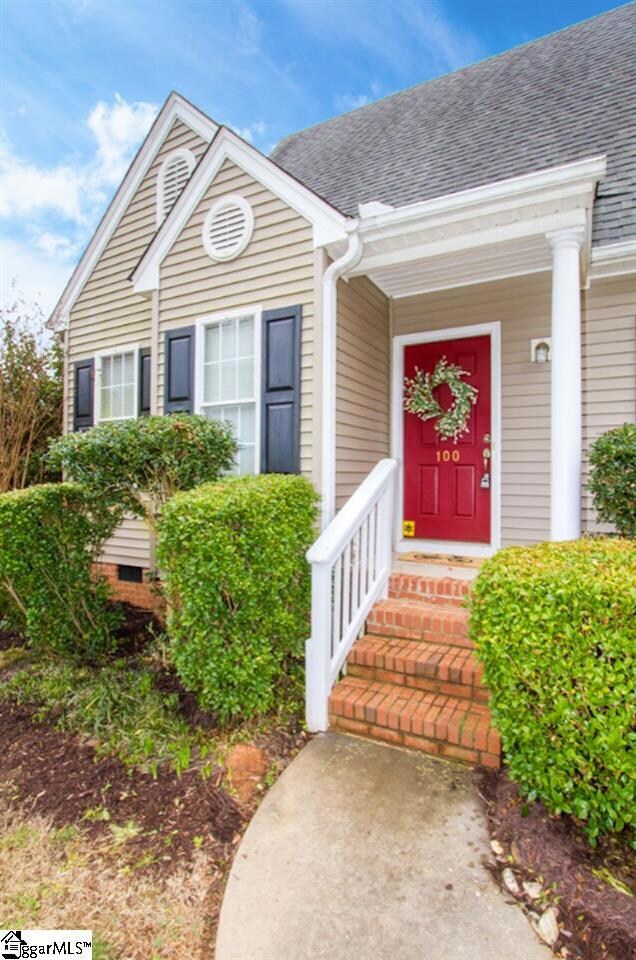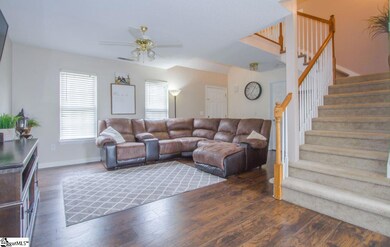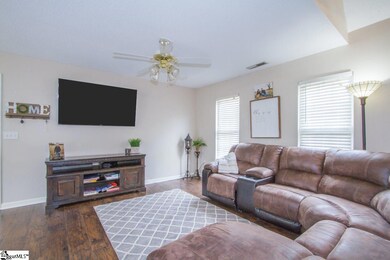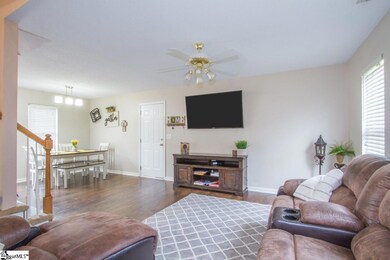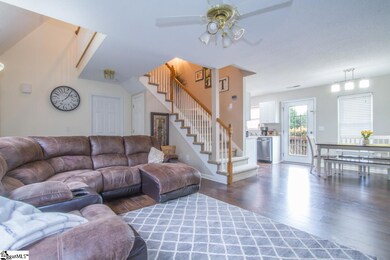
100 Pine Lake Dr Easley, SC 29642
Estimated Value: $275,000 - $346,000
Highlights
- Open Floorplan
- Cape Cod Architecture
- Main Floor Primary Bedroom
- Hunt Meadows Elementary School Rated A-
- Deck
- Jetted Tub in Primary Bathroom
About This Home
As of August 2020This charming home, nestled in the Wren school district, is a bright, move-in ready gem on .72 of an acre! Local builder & quality built! The adorable front porch welcomes you as you step inside the Vaulted Entry Foyer & spacious Great Room with laminate hardwood flooring. This open floor plan flows perfectly into the Dining Area that opens to the outdoor living area with a convenient storage room. The white kitchen features stainless steel appliances including the refrigerator, plus the washer and dryer in the laundry room. Soak away the cares of the day in the luxurious, jetted tub, making the master suite the perfect retreat on the Main Level. The MBR also offers a walk in closet, dual sinks and a separate shower. The openness continues as you make your way upstairs to find a loft-style landing overlooking the Great Room, with two additional bedrooms and a full bath. You will have plenty of space for your growing family or to host friends. Enjoy the cool, morning breeze and country views while sipping your morning coffee from the large back deck. Picture your summer parties spilling out into the huge backyard, with plenty of space for hours of endless fun. With so much to offer, this fantastic property is perfect for your next home! Schedule a showing today!
Last Agent to Sell the Property
Keller Williams Upstate Legacy License #20130 Listed on: 07/12/2020

Home Details
Home Type
- Single Family
Est. Annual Taxes
- $757
Year Built
- Built in 2002
Lot Details
- 0.72 Acre Lot
- Level Lot
Home Design
- Cape Cod Architecture
- Composition Roof
- Vinyl Siding
Interior Spaces
- 1,382 Sq Ft Home
- 1,400-1,599 Sq Ft Home
- 2-Story Property
- Open Floorplan
- Popcorn or blown ceiling
- Ceiling Fan
- Great Room
- Dining Room
- Crawl Space
- Fire and Smoke Detector
Kitchen
- Electric Oven
- Microwave
- Dishwasher
- Disposal
Flooring
- Carpet
- Laminate
- Vinyl
Bedrooms and Bathrooms
- 3 Bedrooms | 1 Primary Bedroom on Main
- Walk-In Closet
- 2 Full Bathrooms
- Jetted Tub in Primary Bathroom
- Hydromassage or Jetted Bathtub
- Separate Shower
Laundry
- Laundry Room
- Laundry on main level
- Dryer
- Washer
Attic
- Storage In Attic
- Pull Down Stairs to Attic
Parking
- 2 Car Attached Garage
- Garage Door Opener
Outdoor Features
- Deck
- Front Porch
Schools
- Hunt Meadows Elementary School
- Wren Middle School
- Wren High School
Utilities
- Forced Air Heating and Cooling System
- Underground Utilities
- Electric Water Heater
- Septic Tank
- Cable TV Available
Community Details
- Ascot Area 54 Subdivision
Listing and Financial Details
- Tax Lot 8
- Assessor Parcel Number 188-06-01-008
Ownership History
Purchase Details
Home Financials for this Owner
Home Financials are based on the most recent Mortgage that was taken out on this home.Purchase Details
Home Financials for this Owner
Home Financials are based on the most recent Mortgage that was taken out on this home.Purchase Details
Home Financials for this Owner
Home Financials are based on the most recent Mortgage that was taken out on this home.Similar Homes in Easley, SC
Home Values in the Area
Average Home Value in this Area
Purchase History
| Date | Buyer | Sale Price | Title Company |
|---|---|---|---|
| Ours Scott Michael | $188,000 | None Available | |
| Taffer Aaron Grant | $137,000 | -- | |
| Reid Carl | $131,900 | -- |
Mortgage History
| Date | Status | Borrower | Loan Amount |
|---|---|---|---|
| Open | Ours Scott Michael | $22,000 | |
| Open | Ours Scott Michael | $184,594 | |
| Previous Owner | Taffer Aaron Grant | $134,518 | |
| Previous Owner | Reid Carl | $105,500 |
Property History
| Date | Event | Price | Change | Sq Ft Price |
|---|---|---|---|---|
| 08/14/2020 08/14/20 | Sold | $188,000 | +1.6% | $134 / Sq Ft |
| 07/12/2020 07/12/20 | For Sale | $185,000 | +35.0% | $132 / Sq Ft |
| 06/30/2015 06/30/15 | Sold | $137,000 | +0.8% | $97 / Sq Ft |
| 05/31/2015 05/31/15 | Pending | -- | -- | -- |
| 05/11/2015 05/11/15 | For Sale | $135,900 | -- | $96 / Sq Ft |
Tax History Compared to Growth
Tax History
| Year | Tax Paid | Tax Assessment Tax Assessment Total Assessment is a certain percentage of the fair market value that is determined by local assessors to be the total taxable value of land and additions on the property. | Land | Improvement |
|---|---|---|---|---|
| 2024 | $998 | $7,470 | $1,680 | $5,790 |
| 2023 | $998 | $7,470 | $1,680 | $5,790 |
| 2022 | $955 | $7,470 | $1,680 | $5,790 |
| 2021 | $1,083 | $7,510 | $800 | $6,710 |
| 2020 | $757 | $5,240 | $800 | $4,440 |
| 2019 | $757 | $5,240 | $800 | $4,440 |
| 2018 | $712 | $5,240 | $800 | $4,440 |
| 2017 | $768 | $5,240 | $800 | $4,440 |
| 2016 | $768 | $7,430 | $720 | $6,710 |
| 2015 | $2,287 | $7,430 | $720 | $6,710 |
| 2014 | $2,239 | $7,430 | $720 | $6,710 |
Agents Affiliated with this Home
-
Cindy Fox Miller

Seller's Agent in 2020
Cindy Fox Miller
Keller Williams Upstate Legacy
(864) 269-7000
61 in this area
202 Total Sales
-
Analeisa Latham

Seller Co-Listing Agent in 2020
Analeisa Latham
Keller Williams Upstate Legacy
(864) 269-7000
70 in this area
274 Total Sales
-
Scott Miller

Buyer's Agent in 2020
Scott Miller
Keller Williams Upstate Legacy
(864) 269-7000
5 in this area
26 Total Sales
-

Buyer's Agent in 2015
Melba Garrison
Powdersville Realty
(864) 303-9896
Map
Source: Greater Greenville Association of REALTORS®
MLS Number: 1422395
APN: 188-06-01-008
- 100 Pine Lake Dr
- 100 Ascot Dr
- 102 Pine Lake Dr
- 132 Ballentine Rd
- 102 Ascot Dr
- 106 Wescot Way
- 104 Ascot Dr
- 104 Pine Lake Dr
- 130 Ballentine Rd
- 104 Wescot Way
- 128 Ballentine Rd
- 106 Pine Lake Dr
- 107 Wescot Way
- 106 Ascot Dr
- 102 Wescot Way
- 126 Ballentine Rd
- 125 Ascot Dr
- 108 Pine Lake Dr
- 108 Ascot Dr
- 105 Wescot Way
