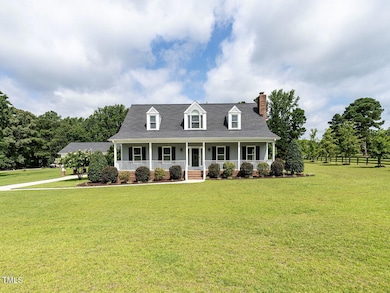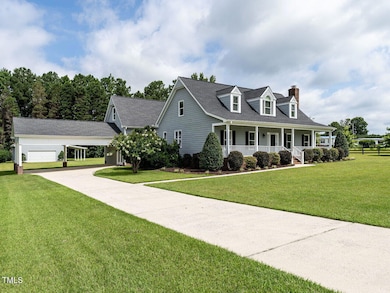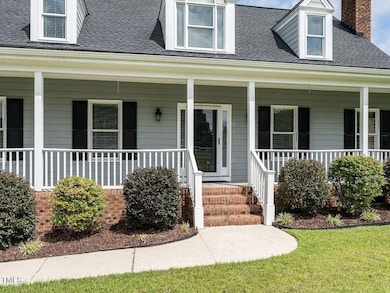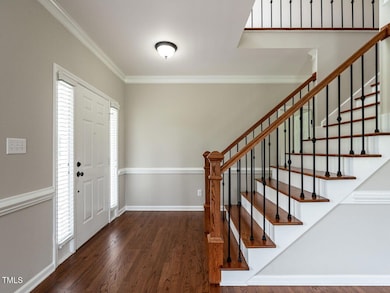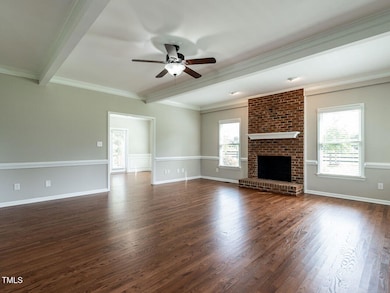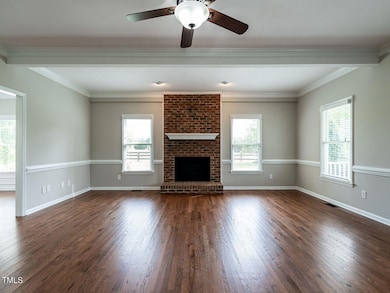
100 Pine Needle Dr Angier, NC 27501
Pleasant Grove NeighborhoodEstimated payment $3,564/month
Highlights
- Popular Property
- Recreation Room
- Wood Flooring
- Deck
- Traditional Architecture
- Main Floor Primary Bedroom
About This Home
Welcome Home! A full front porch greets you as you enter this grand home. Site finished hardwood floors throughout the commons areas! Large rooms throughout. The living room features a masonry fireplace, box beams and TONS of space. The dining room has flows from the living room and kitchen, has tons of trim work and french doors that lead out onto the HUGE deck. Gourmet kitchen with Stainless appliances, granite, tons of counter and cabinet space with a breakfast room with box bay window. 3 huge bedrooms all with on-sute baths and walk-in closets-primary bedroom on the 1st floor with 2 additional bedrooms on the 2nd. 2 bonus rooms. Outside you have beautiful landscaping filling the 1.12 acre homesite. Covered carport attached to the home, detached 2 car garage with additional carport space.
Home Details
Home Type
- Single Family
Est. Annual Taxes
- $2,891
Year Built
- Built in 1993
Lot Details
- 1.12 Acre Lot
- Property fronts a state road
- Landscaped
- Corner Lot
Parking
- 2 Car Garage
- 2 Carport Spaces
- 4 Open Parking Spaces
Home Design
- Traditional Architecture
- Block Foundation
- Shingle Roof
- Cement Siding
Interior Spaces
- 3,509 Sq Ft Home
- 2-Story Property
- Central Vacuum
- Smooth Ceilings
- Ceiling Fan
- Double Pane Windows
- Bay Window
- Family Room with Fireplace
- Living Room
- Breakfast Room
- Dining Room
- Recreation Room
- Bonus Room
- Storm Doors
- Attic
Kitchen
- Eat-In Kitchen
- Built-In Oven
- Cooktop
- Microwave
- Ice Maker
- Dishwasher
- Stainless Steel Appliances
- Granite Countertops
Flooring
- Wood
- Carpet
- Ceramic Tile
- Vinyl
Bedrooms and Bathrooms
- 3 Bedrooms
- Primary Bedroom on Main
- Walk-In Closet
- Private Water Closet
Laundry
- Laundry Room
- Laundry on main level
- Washer and Electric Dryer Hookup
Outdoor Features
- Deck
- Rain Gutters
- Front Porch
Schools
- Mcgees Crossroads Elementary And Middle School
- W Johnston High School
Utilities
- Central Air
- Heat Pump System
- Natural Gas Not Available
- Well
- Electric Water Heater
- Fuel Tank
- Septic Tank
- Septic System
- Sewer Not Available
- Cable TV Available
Community Details
- No Home Owners Association
- Willow Creek Subdivision
Listing and Financial Details
- Assessor Parcel Number 16144-11-4959
Map
Home Values in the Area
Average Home Value in this Area
Tax History
| Year | Tax Paid | Tax Assessment Tax Assessment Total Assessment is a certain percentage of the fair market value that is determined by local assessors to be the total taxable value of land and additions on the property. | Land | Improvement |
|---|---|---|---|---|
| 2024 | $2,233 | $274,580 | $40,000 | $234,580 |
| 2023 | $2,164 | $274,580 | $40,000 | $234,580 |
| 2022 | $2,232 | $274,580 | $40,000 | $234,580 |
| 2021 | $2,233 | $274,580 | $40,000 | $234,580 |
| 2020 | $2,327 | $274,580 | $40,000 | $234,580 |
| 2019 | $2,271 | $274,580 | $40,000 | $234,580 |
| 2018 | $2,048 | $241,390 | $28,000 | $213,390 |
| 2017 | $2,046 | $241,390 | $28,000 | $213,390 |
| 2016 | $2,048 | $241,390 | $28,000 | $213,390 |
| 2015 | $2,055 | $241,390 | $28,000 | $213,390 |
| 2014 | $2,158 | $241,390 | $28,000 | $213,390 |
Property History
| Date | Event | Price | Change | Sq Ft Price |
|---|---|---|---|---|
| 07/19/2025 07/19/25 | For Sale | $599,900 | -- | $171 / Sq Ft |
Purchase History
| Date | Type | Sale Price | Title Company |
|---|---|---|---|
| Special Warranty Deed | $91,000 | None Available | |
| Special Warranty Deed | $145,000 | None Available | |
| Trustee Deed | $221,911 | None Available |
Mortgage History
| Date | Status | Loan Amount | Loan Type |
|---|---|---|---|
| Open | $405,000 | Unknown | |
| Closed | $212,500 | Unknown | |
| Previous Owner | $37,600 | Credit Line Revolving | |
| Previous Owner | $145,000 | New Conventional |
Similar Homes in Angier, NC
Source: Doorify MLS
MLS Number: 10110493
APN: 13C03034G
- 38.2 Acres Wiggins Rd
- 44 Clarke Ct
- 230 Paula Dr
- 285 Old Cabin Ct
- 135 White Memorial Rd
- 165 White Memorial Rd
- 19 Silverside Dr
- 151 Crosscreek Ln
- 135 Brookstone Way
- 175 White Memorial Rd
- 226 Marshview Cir
- 112 Star Valley Dr
- 54 Tucker Farm Cir
- 170 Parrish Landing Way
- 30 Regal Pond Dr
- 1112 Landmark Rd
- 154 Everland Pkwy
- 46 Two Belles Ct
- 152 Abundant Ave
- 39 All Aboard Cir
- 219 Old Cabin Ct
- 181 Gray Squirrel Dr
- 43 Wild Sage Cir
- 135 Hillview Dr
- 18 Gardner Lake Dr
- 146 D A King Dr
- 108 Walton Cir
- 151 Saleen Dr
- 203 Amber Ln
- 105 Amber Ln
- 152 Edmondson Dr
- 178 Winter Red Way
- 241 Gray Ghost St
- 1612 Osprey Ridge Dr
- 147 Susan Dr
- 113 Leach Dr
- 250 Pope Lake Rd
- 8363 Raleigh Rd
- 129 Landmark Dr
- 837 Airedale Trail

