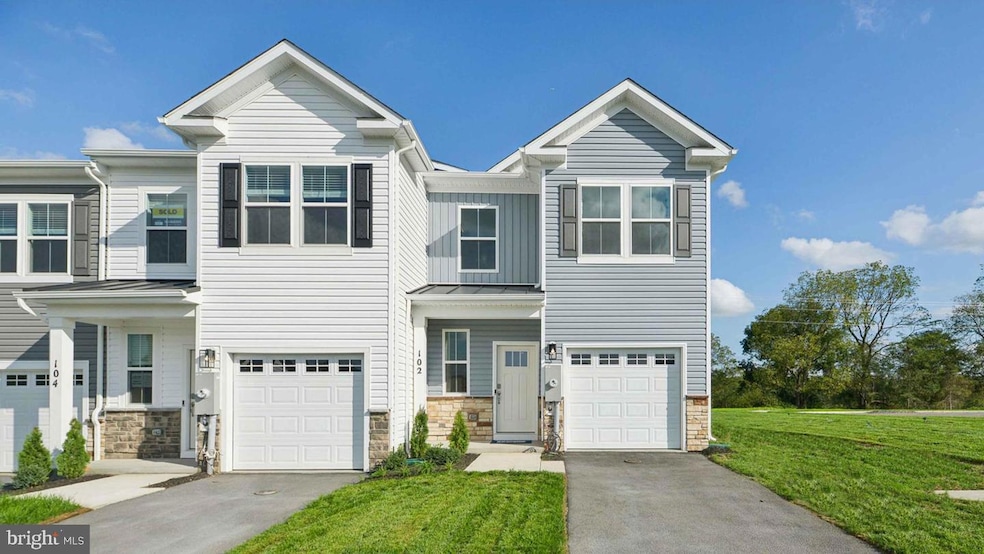100 Pomo Ln Winchester, VA 22602
Highlights
- New Construction
- Open Floorplan
- Traditional Architecture
- Panoramic View
- Clubhouse
- Corner Lot
About This Home
** BRAND NEW 3 BEDROOM, 2.5 BATH, 1-CAR GARAGE TOWNHOME WITH EXCEPTIONAL PANORAMIC VIEWS! ** Discover comfort, style, and convenience in this brand-new Delmar end-unit townhome by D.R. Horton, offering 1,500 sq. ft., 3 bedrooms, 2.5 baths, and a 1-car garage. The main level features an inviting open-concept layout with a bright living room, spacious dining area, and a modern eat-in kitchen complete with a large island, ample cabinetry, and a generous pantry—ideal for everyday living and entertaining. As an end unit, this home is flooded with natural light and offers breathtaking panoramic views of the surrounding green space, creating a serene and elevated living experience. Upstairs, enjoy three well-sized bedrooms, including a luxurious owner’s suite with a walk-in closet and a private dual-vanity bath. A second-floor laundry room and full hall bath add to the home’s thoughtful design. This home also includes Smart Home technology, allowing you to monitor and control key features from anywhere. Nestled in the peaceful Retreat at Winding Creek, this home offers the perfect blend of suburban comfort and easy access to modern conveniences. Enjoy scenic walking trails, beautifully maintained green spaces, and a welcoming neighborhood atmosphere. The community is just minutes from Rt. 7 and I-81, making commuting to Northern Virginia and the D.C. metro area a breeze. You're also just a short drive from historic Old Town Winchester, where you'll find charming shops, dining, cafes, farmer’s markets, and community events year-round. Nearby parks, wineries, and outdoor recreation offer plenty of options for weekend fun. Don’t miss the opportunity to live in one of Winchester’s most desirable new communities! Pets accepted on case-by-case basis.
Listing Agent
(703) 727-8700 sadafi1@aol.com Keller Williams Realty License #0225105249 Listed on: 11/22/2025

Townhouse Details
Home Type
- Townhome
Year Built
- Built in 2025 | New Construction
Lot Details
- 2,943 Sq Ft Lot
- Backs To Open Common Area
- Landscaped
- Back, Front, and Side Yard
- Property is in excellent condition
Parking
- 1 Car Attached Garage
- Front Facing Garage
- Garage Door Opener
Property Views
- Panoramic
- Scenic Vista
- Mountain
Home Design
- Traditional Architecture
- Slab Foundation
- Frame Construction
- Architectural Shingle Roof
- Asphalt Roof
- Stone Siding
- Vinyl Siding
- Passive Radon Mitigation
- Stick Built Home
Interior Spaces
- 1,500 Sq Ft Home
- Property has 2 Levels
- Open Floorplan
- Ceiling height of 9 feet or more
- Recessed Lighting
- Double Pane Windows
- Low Emissivity Windows
- Vinyl Clad Windows
- Window Treatments
- Window Screens
- Sliding Doors
- Family Room Off Kitchen
- Living Room
- Dining Room
Kitchen
- Electric Oven or Range
- Built-In Microwave
- Dishwasher
- Stainless Steel Appliances
- Kitchen Island
- Upgraded Countertops
- Disposal
Flooring
- Carpet
- Ceramic Tile
- Vinyl
Bedrooms and Bathrooms
- 3 Bedrooms
- En-Suite Bathroom
- Walk-In Closet
Laundry
- Laundry Room
- Laundry on upper level
- Electric Dryer
- Washer
Home Security
Schools
- Redbud Run Elementary School
- James Wood Middle School
- Millbrook High School
Utilities
- Central Air
- Heating Available
- Vented Exhaust Fan
- Programmable Thermostat
- 200+ Amp Service
- 110 Volts
- Electric Water Heater
- Phone Available
- Cable TV Available
Listing and Financial Details
- Residential Lease
- Security Deposit $2,250
- Tenant pays for cable TV, insurance, internet, lawn/tree/shrub care, light bulbs/filters/fuses/alarm care, minor interior maintenance, all utilities
- Rent includes hoa/condo fee, snow removal, trash removal
- No Smoking Allowed
- 12-Month Min and 24-Month Max Lease Term
- Available 12/13/25
- $60 Application Fee
- $100 Repair Deductible
Community Details
Overview
- Property has a Home Owners Association
- Association fees include pool(s), recreation facility, road maintenance, snow removal, trash
- Built by D.R. Horton
- Retreat At Winding Creek Subdivision, Delmar Floorplan
Amenities
- Picnic Area
- Common Area
- Clubhouse
Recreation
- Community Playground
- Community Pool with Domestic Water
- Lap or Exercise Community Pool
- Dog Park
- Jogging Path
Pet Policy
- Pets allowed on a case-by-case basis
- Pet Deposit $500
- $50 Monthly Pet Rent
Security
- Carbon Monoxide Detectors
- Fire and Smoke Detector
Map
Source: Bright MLS
MLS Number: VAFV2038176
- 102 Pomo Ln
- 104 Pomo Ln
- 106 Pomo Ln
- 108 Pomo Ln
- 100 Manasquan Way
- 230 Munsee Cir
- HAYDEN Plan at Retreat at Winding Creek - Single Family
- ELM Plan at Retreat at Winding Creek - Single Family
- DELMAR Plan at Retreat at Winding Creek - Townhomes
- CABRAL Plan at Retreat at Winding Creek - Single Family
- PINE Plan at Retreat at Winding Creek - Single Family
- ADAMS Plan at Retreat at Winding Creek - Townhomes
- DEERFIELD Plan at Retreat at Winding Creek - Single Family
- SALEM Plan at Retreat at Winding Creek - Single Family
- 216 Munsee Cir
- 107 Mascouten St
- 111 Mascouten St
- 113 Mascouten St
- 117 Mascouten St
- 187 Sioux Loop
- 224 Munsee Cir
- 220 Munsee Cir
- 218 Munsee Cir
- 117 Manasquan Way
- 172 Munsee Cir
- 174 Munsee Cir
- 180 Munsee Cir
- 152 Munsee Cir
- 109 Sequoia Dr
- 120 Woodman Ct
- 200 Canyon Rd
- 108 Senseny Glen Dr
- 114 Nassau Dr
- 140 Tye Ct
- 213 Emily Ln
- 106 Astoria Ct
- 224 Lake Sever Dr
- 214 Waterford Ln
- 138 Parkside Dr
- 307 Willowbrook Ct
