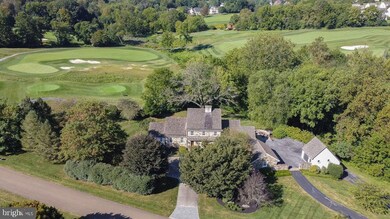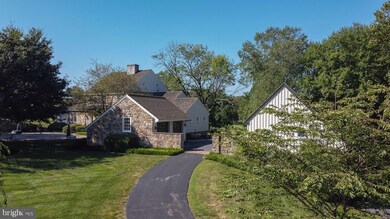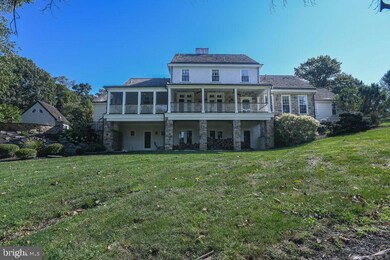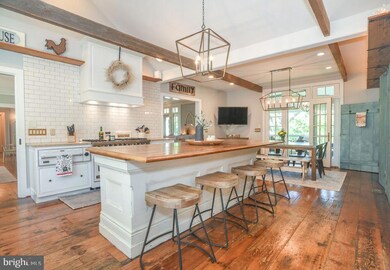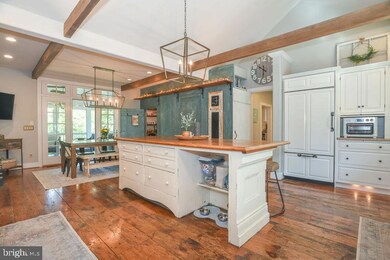
100 Pyles Mountain Ln Avondale, PA 19311
Highlights
- 1.3 Acre Lot
- Colonial Architecture
- Main Floor Bedroom
- Kennett High School Rated A-
- Wood Flooring
- 2 Fireplaces
About This Home
As of July 2024Located in the rolling hills of Chester County, Pennsylvania, this unique home is custom built in a private enclave surrounded by country ambience. The lifestyle is defined by the Hartefeld National Golf Course, which meanders by the lake, by the walking trails throughout the community, and by the inviting clubhouse: a social hub that offers casual elegant dining and fun gatherings.
What distinguishes this architect-designed home is the quality of the construction, the carefully considered floor plan, and the authentic detail that faithfully executes the replication of a 19th century, Pennsylvania farmhouse. Built on 1.3 acres, this house occupies one of the largest sites in the community- one that boasts unusual privacy and broad views of the fairway.
This lovely stone and clapboard home features reclaimed random-width pine floors; period mantles on two fireplaces; period cabinets; paneled walls, rich decorative millwork; and Bernardon-designed architectural details that will charm even the most discerning buyer.
Features include 4,000 square feet of living space on three levels, with a first floor master suite in a separate wing, convenient home office with a wall of built in file cabinets; large formal dining room; updated expansive eat-in kitchen with top-of-the-line appliances including Viking gas stove and SubZero refrigerator; family room with fireplace and access to large; screened porch overlooking fairway; recently updated custom powder room; four-zone HVAC and state of the art water filtration systems. Walkout lower level has 10-foot ceilings, brick floors, large family room open to covered patio, full kitchen and bath. Three huge upstairs bedrooms are complete with two full bathrooms. Detached two-story barn boasts a bar for football weekends and workout space. The two garages accommodates three cars. A massive outdoor, hardscaped patio is integrated into the landscape with an elevated fire-pit area overlooking the 7th hole at historic Hartefeld National... and perfect for sunsets!!!
The mandate to pre-eminent architect, Art Bernardon, was to create a home that embodies the character of period architecture, one that created the warmth of a 200-year-old farmhouse rooted in the land. And so, he did. Brilliantly.
It is extremely rare that such a unique, customized, historic gem becomes available. Act fast!
Last Agent to Sell the Property
Sterling Real Estate LLC License #R1-0003446 Listed on: 09/28/2023
Home Details
Home Type
- Single Family
Est. Annual Taxes
- $13,535
Year Built
- Built in 2002
Lot Details
- 1.3 Acre Lot
HOA Fees
- $73 Monthly HOA Fees
Home Design
- Colonial Architecture
- Block Foundation
- Frame Construction
- Architectural Shingle Roof
- Masonry
Interior Spaces
- Property has 2 Levels
- Built-In Features
- Bar
- Beamed Ceilings
- Ceiling Fan
- 2 Fireplaces
- Wood Flooring
- Attic Fan
Kitchen
- Eat-In Kitchen
- Gas Oven or Range
- Range Hood
- Microwave
- Dishwasher
- Kitchen Island
Bedrooms and Bathrooms
Laundry
- Dryer
- Washer
Parking
- 9 Parking Spaces
- 9 Driveway Spaces
- Stone Driveway
- Off-Street Parking
Utilities
- Forced Air Heating and Cooling System
- Heating System Uses Oil
- 200+ Amp Service
- Well
- Electric Water Heater
- On Site Septic
Listing and Financial Details
- Tax Lot 0062.05C0
- Assessor Parcel Number 60-04 -0062.05C0
Community Details
Overview
- $440 Capital Contribution Fee
- Association fees include snow removal
- Hartefeld Subdivision
Recreation
- Community Pool
Ownership History
Purchase Details
Home Financials for this Owner
Home Financials are based on the most recent Mortgage that was taken out on this home.Purchase Details
Home Financials for this Owner
Home Financials are based on the most recent Mortgage that was taken out on this home.Purchase Details
Purchase Details
Similar Home in Avondale, PA
Home Values in the Area
Average Home Value in this Area
Purchase History
| Date | Type | Sale Price | Title Company |
|---|---|---|---|
| Special Warranty Deed | $1,400,000 | None Listed On Document | |
| Deed | $885,000 | None Available | |
| Interfamily Deed Transfer | -- | None Available | |
| Interfamily Deed Transfer | -- | -- |
Mortgage History
| Date | Status | Loan Amount | Loan Type |
|---|---|---|---|
| Open | $300,000 | New Conventional | |
| Previous Owner | $308,000 | New Conventional | |
| Previous Owner | $775,000 | Unknown |
Property History
| Date | Event | Price | Change | Sq Ft Price |
|---|---|---|---|---|
| 07/02/2024 07/02/24 | Sold | $1,400,000 | -6.0% | $330 / Sq Ft |
| 04/01/2024 04/01/24 | Pending | -- | -- | -- |
| 03/08/2024 03/08/24 | Price Changed | $1,490,000 | 0.0% | $351 / Sq Ft |
| 03/08/2024 03/08/24 | For Sale | $1,490,000 | -6.6% | $351 / Sq Ft |
| 12/31/2023 12/31/23 | Off Market | $1,595,000 | -- | -- |
| 11/13/2023 11/13/23 | Price Changed | $1,595,000 | -5.9% | $375 / Sq Ft |
| 09/28/2023 09/28/23 | For Sale | $1,695,000 | -- | $399 / Sq Ft |
Tax History Compared to Growth
Tax History
| Year | Tax Paid | Tax Assessment Tax Assessment Total Assessment is a certain percentage of the fair market value that is determined by local assessors to be the total taxable value of land and additions on the property. | Land | Improvement |
|---|---|---|---|---|
| 2024 | $14,004 | $349,670 | $77,800 | $271,870 |
| 2023 | $13,535 | $349,670 | $77,800 | $271,870 |
| 2022 | $13,337 | $349,670 | $77,800 | $271,870 |
| 2021 | $13,202 | $349,670 | $77,800 | $271,870 |
| 2020 | $12,951 | $349,670 | $77,800 | $271,870 |
| 2019 | $12,544 | $343,320 | $77,800 | $265,520 |
| 2018 | $12,349 | $343,320 | $77,800 | $265,520 |
| 2017 | $12,095 | $343,320 | $77,800 | $265,520 |
| 2016 | $2,177 | $343,320 | $77,800 | $265,520 |
| 2015 | $2,177 | $343,320 | $77,800 | $265,520 |
| 2014 | $2,177 | $549,100 | $77,800 | $471,300 |
Agents Affiliated with this Home
-
Jay Freeberry
J
Seller's Agent in 2024
Jay Freeberry
Sterling Real Estate LLC
(302) 479-9600
2 in this area
6 Total Sales
-
William McFalls

Buyer's Agent in 2024
William McFalls
RE/MAX
2 in this area
38 Total Sales
Map
Source: Bright MLS
MLS Number: PACT2053312
APN: 60-004-0062.05C0
- 415 Pyles Mountain Ln
- 204 Gregg Ln
- 111 Brookline Ct
- 115 Hartefeld Dr
- 110 Saint Andrews Dr
- 104 Saint Andrews Dr
- 116 Whitney Dr
- 339 Carlisle Dr
- 201 Brittany Dr
- 12 Pierson Dr
- 101 Marshall Bridge Rd
- 118 Pleasant Bank Ln
- 100 Fernwood Dr
- 222 Honey Locust Dr
- 683 Mc Govern Rd
- 41 E Belmont Dr
- 208 Honey Locust Dr
- 15 Homestead Ln
- 413 Bucktoe Rd
- 304 Oriole Dr


