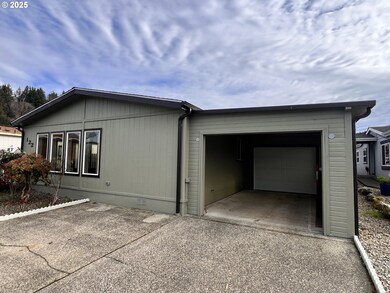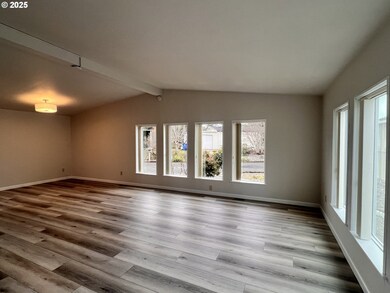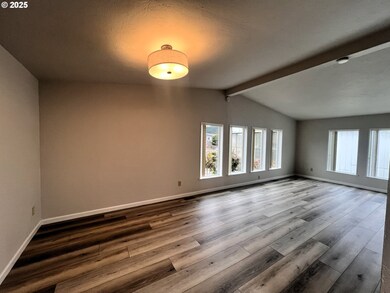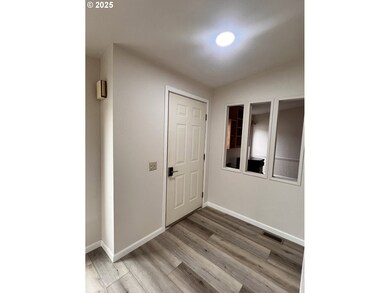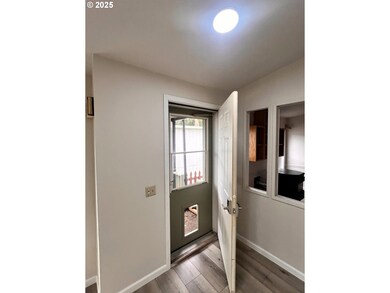
$100,000
- 2 Beds
- 2 Baths
- 2,520 Sq Ft
- 100 River Bend Rd
- Unit 74
- Reedsport, OR
Spacious Home in a Welcoming 55+ Community! Discover this generously sized home located in a peaceful and friendly 55+ community. Bathed in natural light, the home features skylights in both the kitchen and primary bathroom, creating a bright and cheerful atmosphere throughout. The open floor plan offers a large living room perfect for entertaining, along with a versatile bonus room that can
Levi Moore Central Coast Realty


