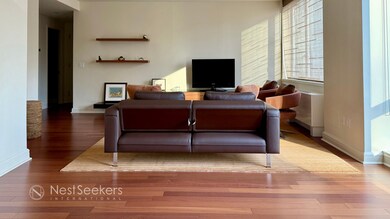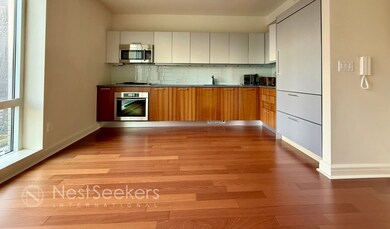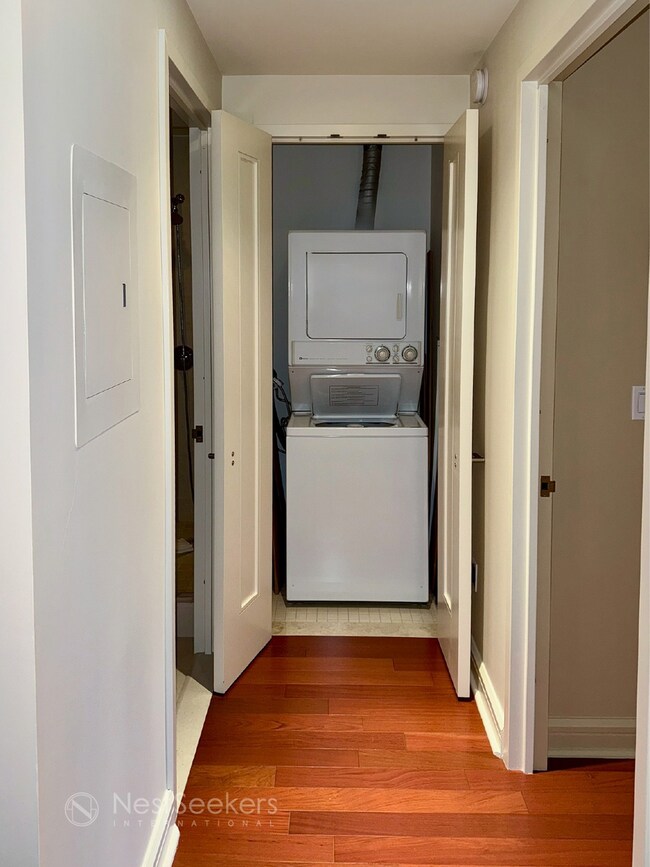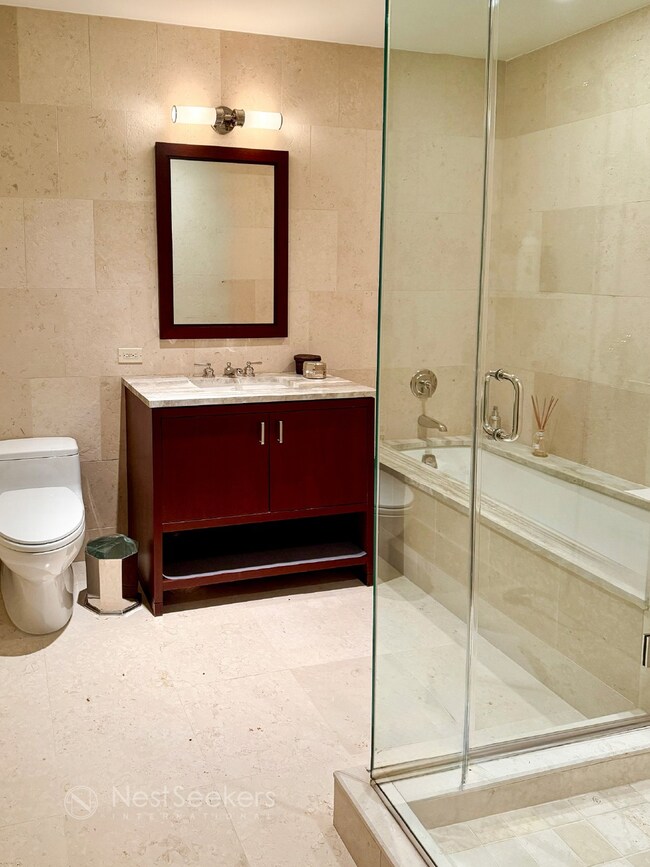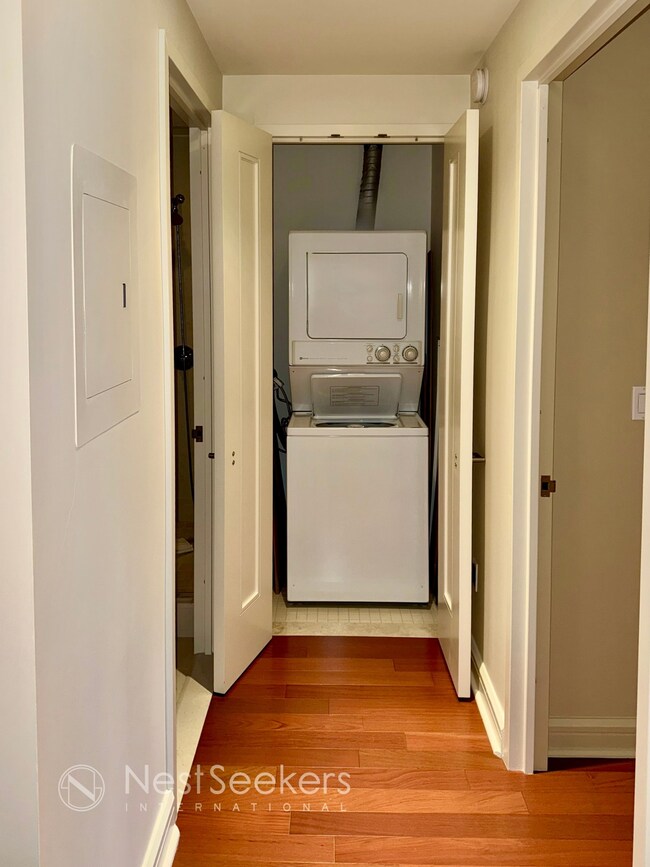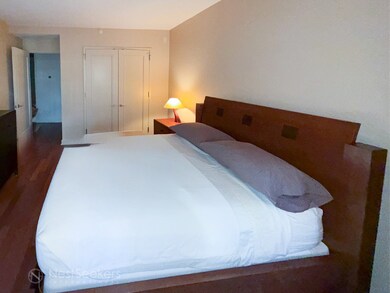The Avery Condominium 100 Riverside Blvd Unit 10A Floor 10 New York, NY 10069
Lincoln Square NeighborhoodEstimated payment $9,043/month
Highlights
- River View
- Elevator
- Garage
- Community Garden
- Central Air
- 1-minute walk to Riverside Park South
About This Home
Beautifully bright and impeccably maintained, this sophisticated oversized one-bedroom, one-bathroom home boasts stunning eastern city views and an abundance of natural light through its expansive windows. Spanning 911± square feet, this residence offers a perfect blend of luxury, comfort, and modern design. A welcoming foyer leads into an expansive living and dining area, where rich Brazilian planked hardwood floors complement the sweeping skyline views. A custom-built sleek wall unit elegantly frames the living space, offering both functionality and aesthetic appeal. The gourmet kitchen is a masterpiece of design, featuring sleek stone countertops, an elegant rectangular glass tile backsplash, and abundant cabinet storage. High-end appliances include an integrated Sub-Zero refrigerator/freezer, Miele oven and gas cooktop, LG microwave, and Miele dishwasher—offering both style and top-tier performance for culinary enthusiasts. Perfect for entertaining! Indulge in the spa-like bathroom, showcasing a Kohler soaking tub, a separate glass-enclosed shower, and elegant limestone tile flooring and walls. Waterworks fixtures, a custom double-door wood vanity with a luxurious stone countertop, and a spacious linen closet complete this serene space. The apartment also features a Maytag commercial washer and vented dryer. The primary bedroom is a sun-drenched retreat offering a quiet space and city skyline views. It also features a spacious custom California Closet with adjustable shelving, ensuring effortless organization. An additional custom California Closet in the foyer’s coat closet provides enhanced storage solutions, blending functionality with sleek design. The Avery Condominium, located on Riverside Boulevard between West 64th & West 65th streets is a full-service well managed luxury condominium building with a Resident Manager, 24/7 doorman/concierge and a host of amenities which provide residents an experience like that of a boutique hotel. The Avery includes a spacious, well-appointed fitness center, screening room, billiards room also equipped with a foosball table, WiFi access, children’s playroom, laundry room with commercial washers/dryers, conference/party room, residents lounge and separate entertaining space which leads out to the garden courtyard area for additional relaxing and outdoor entertaining. The building is also equipped with Cold Storage for your grocery, beverage and catering packages. You're also just moments away from experiencing the vibrant culture of Lincoln Center, along with a fantastic array of outstanding bars, restaurants, food markets, and shops. These are all conveniently situated along the bustling streets of Broadway, Amsterdam Avenue, and Columbus Avenue, offering endless opportunities for dining, entertainment, and exploration. Agent has an ownership interest in this property. On-site parking is available for an additional fee. Real estate taxes shown are based on primary residence abatement. Showing by appointment only.
Property Details
Home Type
- Condominium
Est. Annual Taxes
- $18,696
Year Built
- Built in 2007
HOA Fees
- $1,323 Monthly HOA Fees
Parking
- Garage
Property Views
Home Design
- 911 Sq Ft Home
- Entry on the 10th floor
Bedrooms and Bathrooms
- 1 Bedroom
- 1 Full Bathroom
Laundry
- Laundry in unit
- Dryer
- Washer
Additional Features
- East Facing Home
- Central Air
Listing and Financial Details
- Legal Lot and Block 7505 / 1171
Community Details
Overview
- High-Rise Condominium
- Lincoln Square Subdivision
- 32-Story Property
Amenities
- Community Garden
- Laundry Facilities
- Elevator
Map
About The Avery Condominium
Home Values in the Area
Average Home Value in this Area
Tax History
| Year | Tax Paid | Tax Assessment Tax Assessment Total Assessment is a certain percentage of the fair market value that is determined by local assessors to be the total taxable value of land and additions on the property. | Land | Improvement |
|---|---|---|---|---|
| 2025 | $22,667 | $184,514 | $9,347 | $175,167 |
| 2024 | $22,667 | $181,310 | $9,347 | $171,963 |
| 2023 | $19,152 | $189,244 | $9,347 | $179,897 |
| 2022 | $18,153 | $202,762 | $9,347 | $193,415 |
| 2021 | $20,562 | $172,917 | $9,347 | $163,570 |
| 2020 | $17,003 | $192,106 | $9,347 | $182,759 |
| 2019 | $19,605 | $184,269 | $9,347 | $174,922 |
| 2018 | $15,334 | $181,456 | $9,347 | $172,109 |
| 2017 | $14,876 | $180,400 | $9,347 | $171,053 |
| 2016 | $10,556 | $154,170 | $9,347 | $144,823 |
| 2015 | $2,777 | $135,986 | $9,347 | $126,639 |
| 2014 | $2,777 | $133,522 | $9,347 | $124,175 |
Property History
| Date | Event | Price | List to Sale | Price per Sq Ft |
|---|---|---|---|---|
| 09/24/2025 09/24/25 | For Sale | $1,175,000 | -- | $1,290 / Sq Ft |
Purchase History
| Date | Type | Sale Price | Title Company |
|---|---|---|---|
| Deed | $1,010,000 | -- |
Mortgage History
| Date | Status | Loan Amount | Loan Type |
|---|---|---|---|
| Open | $757,500 | Purchase Money Mortgage |
Source: Real Estate Board of New York (REBNY)
MLS Number: RLS20050812
APN: 1171-3413
- 80 Riverside Blvd Unit 6-BL
- 80 Riverside Blvd Unit 4-H
- 80 Riverside Blvd Unit 15E
- 80 Riverside Blvd Unit 3-K
- 80 Riverside Blvd Unit 12A
- 80 Riverside Blvd Unit 8D
- 80 Riverside Blvd Unit 15-K
- 80 Riverside Blvd Unit 7E
- 80 Riverside Blvd Unit 7-A
- 80 Riverside Blvd Unit 1
- 80 Riverside Blvd Unit 15B
- 80 Riverside Blvd Unit 16P
- 80 Riverside Blvd Unit 19B
- 80 Riverside Blvd Unit 6-D
- 100 Riverside Blvd Unit PHB
- 100 Riverside Blvd Unit 7U
- 100 Riverside Blvd Unit 28E
- 100 Riverside Blvd Unit 14N
- 100 Riverside Blvd Unit 7H
- 100 Riverside Blvd Unit 9B
- 80 Riverside Blvd Unit 7F
- 101 W End Ave Unit FL34-ID1069
- 140 Riverside Blvd Unit FL4-ID1883
- 160 Riverside Blvd Unit FL10-ID832
- 75 W End Ave
- 30 Riverside Blvd
- 247 W 63rd St Unit 4D
- 239 W 63rd St Unit 3D
- 180 Riverside Blvd Unit 6E
- 150 W End Ave Unit 2G
- 180 Riverside Blvd Unit FL7-ID844
- 180 Riverside Blvd Unit FL17-ID820
- 200 Riverside Blvd Unit 7A
- 200 W End Ave Unit 5J
- 10 W End Ave Unit 14A
- 1 W End Ave Unit 12-L
- 1 W End Ave Unit 12G
- 1 W End Ave Unit 26C
- 225 W 60th St Unit 17B
- 555 W 59th St

