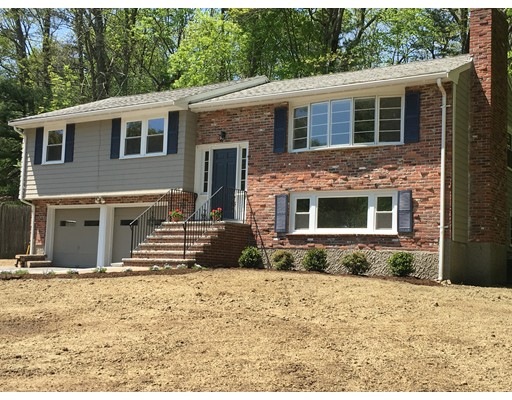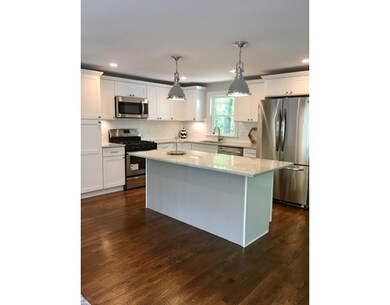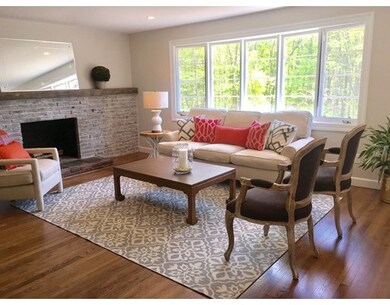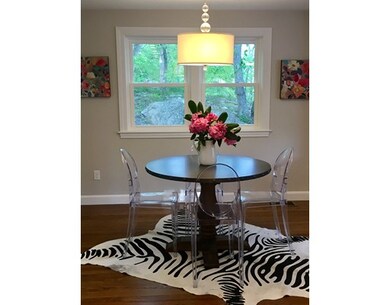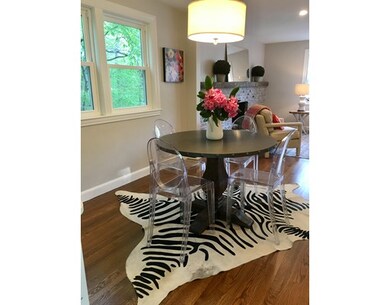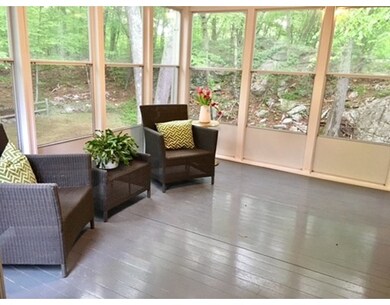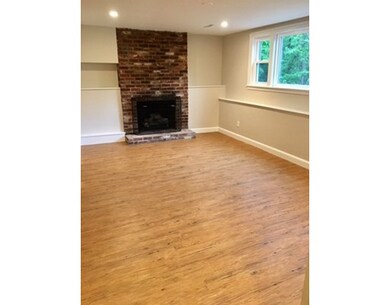
100 Robert Rd Dedham, MA 02026
Dexter NeighborhoodAbout This Home
As of June 2017Newly renovated home in a superb location at the end of a quiet cul-de-sac in Precinct 1. This split level home has an open floor plan with brand new kitchen and bathrooms, a fireplace in the living room and an enclosed porch off the dining room which overlooks a private wooded rear yard. The basement (not included in square footage) has a finished family room with gas fireplace, full bath, laundry room and a two car built-in garage. The house is just minutes to the commuter rail station, schools, Legacy Place and University Ave shopping.
Last Buyer's Agent
Denise Rinfret
Lamacchia Realty, Inc. License #449523483
Home Details
Home Type
Single Family
Est. Annual Taxes
$9,030
Year Built
1960
Lot Details
0
Listing Details
- Lot Description: Wooded, Paved Drive
- Property Type: Single Family
- Single Family Type: Detached
- Style: Split Entry
- Lead Paint: Unknown
- Year Round: Yes
- Year Built Description: Actual
- Special Features: None
- Property Sub Type: Detached
- Year Built: 1960
Interior Features
- Has Basement: Yes
- Fireplaces: 2
- Number of Rooms: 6
- Amenities: Shopping, Public School
- Energy: Insulated Windows
- Flooring: Wood, Tile
- Interior Amenities: Cable Available
- Basement: Full, Walk Out, Garage Access
- Bedroom 2: First Floor
- Bedroom 3: First Floor
- Bathroom #1: First Floor
- Bathroom #2: Basement
- Kitchen: First Floor
- Laundry Room: Basement
- Living Room: First Floor
- Master Bedroom: First Floor
- Master Bedroom Description: Closet, Flooring - Hardwood
- Dining Room: First Floor
- Family Room: Basement
- No Bedrooms: 3
- Full Bathrooms: 2
- Main Lo: K95593
- Main So: AN2314
- Estimated Sq Ft: 1248.00
Exterior Features
- Construction: Frame
- Exterior: Shingles, Brick
- Exterior Features: Porch - Enclosed
- Foundation: Poured Concrete
Garage/Parking
- Garage Parking: Attached
- Garage Spaces: 2
- Parking: Off-Street
- Parking Spaces: 4
Utilities
- Hot Water: Natural Gas
- Utility Connections: for Gas Range, for Electric Dryer, Washer Hookup, Icemaker Connection
- Sewer: City/Town Sewer
- Water: City/Town Water
Schools
- Elementary School: Riverdale
- Middle School: Dedham
- High School: Dedham
Lot Info
- Assessor Parcel Number: M:0103 L:0025
- Zoning: RES
- Acre: 0.36
- Lot Size: 15768.00
Ownership History
Purchase Details
Home Financials for this Owner
Home Financials are based on the most recent Mortgage that was taken out on this home.Purchase Details
Home Financials for this Owner
Home Financials are based on the most recent Mortgage that was taken out on this home.Purchase Details
Similar Homes in Dedham, MA
Home Values in the Area
Average Home Value in this Area
Purchase History
| Date | Type | Sale Price | Title Company |
|---|---|---|---|
| Not Resolvable | $604,000 | -- | |
| Deed | $390,000 | -- | |
| Deed | -- | -- |
Property History
| Date | Event | Price | Change | Sq Ft Price |
|---|---|---|---|---|
| 06/12/2017 06/12/17 | Sold | $604,000 | +0.8% | $484 / Sq Ft |
| 05/26/2017 05/26/17 | Pending | -- | -- | -- |
| 05/17/2017 05/17/17 | For Sale | $599,000 | +53.6% | $480 / Sq Ft |
| 10/28/2016 10/28/16 | Sold | $390,000 | +0.3% | $313 / Sq Ft |
| 10/10/2016 10/10/16 | Pending | -- | -- | -- |
| 10/07/2016 10/07/16 | For Sale | $389,000 | 0.0% | $312 / Sq Ft |
| 10/01/2016 10/01/16 | Pending | -- | -- | -- |
| 09/27/2016 09/27/16 | For Sale | $389,000 | -- | $312 / Sq Ft |
Tax History Compared to Growth
Tax History
| Year | Tax Paid | Tax Assessment Tax Assessment Total Assessment is a certain percentage of the fair market value that is determined by local assessors to be the total taxable value of land and additions on the property. | Land | Improvement |
|---|---|---|---|---|
| 2025 | $9,030 | $715,500 | $382,800 | $332,700 |
| 2024 | $8,563 | $685,000 | $352,400 | $332,600 |
| 2023 | $8,600 | $669,800 | $327,000 | $342,800 |
| 2022 | $7,871 | $589,600 | $299,100 | $290,500 |
| 2021 | $7,620 | $557,400 | $299,100 | $258,300 |
| 2020 | $7,298 | $531,900 | $286,500 | $245,400 |
| 2019 | $7,016 | $495,800 | $260,200 | $235,600 |
| 2018 | $6,719 | $461,800 | $235,100 | $226,700 |
| 2017 | $6,003 | $406,700 | $225,600 | $181,100 |
| 2016 | $5,913 | $381,700 | $200,600 | $181,100 |
| 2015 | $5,661 | $356,700 | $195,500 | $161,200 |
| 2014 | $5,617 | $349,300 | $195,500 | $153,800 |
Agents Affiliated with this Home
-

Seller's Agent in 2017
Derek Greene
The Greene Realty Group
(860) 560-1006
2,959 Total Sales
-
D
Buyer's Agent in 2017
Denise Rinfret
Lamacchia Realty, Inc.
-

Seller's Agent in 2016
Ron Resha
Coldwell Banker Realty - Canton
(781) 752-6111
1 in this area
46 Total Sales
Map
Source: MLS Property Information Network (MLS PIN)
MLS Number: 72166212
APN: DEDH-000103-000000-000025
- 262 Meadowbrook Rd
- 1133 High St
- 1133 High
- 87 Horrigan Dr Unit 8
- 98 Horrigan Dr Unit 22
- 80 Horrigan Dr Unit 24
- 106 Horrigan Dr Unit 21
- 66 Horrigan Dr Unit 25
- 112 Horrigan Dr Unit 20
- 60 Horrigan Dr Unit 26
- 118 Horrigan Dr Unit 19
- 57 Horrigan Dr Unit 3
- 43 Horrigan Dr Unit 2
- 37 Horrigan Dr Unit 1
- 20-35 Shuttleworth Place
- 20 Shuttleworth Place
- 35 Shuttleworth Place
- 8 Karen Pines St
- 163 Highland St
