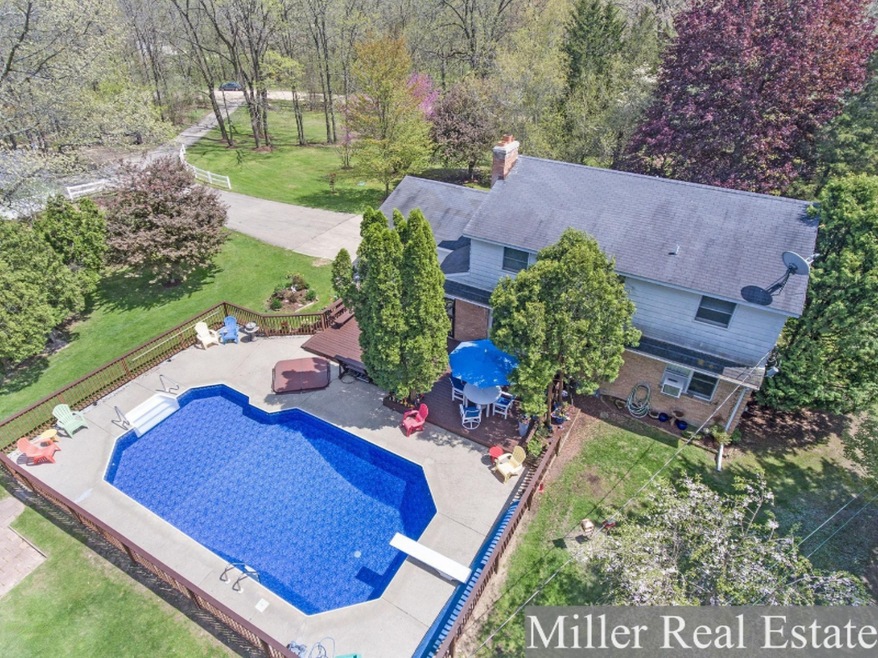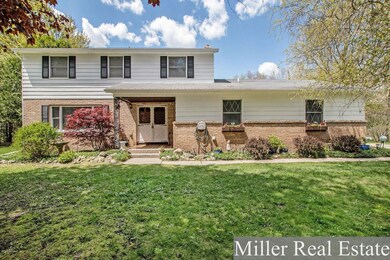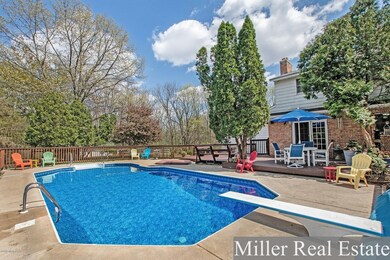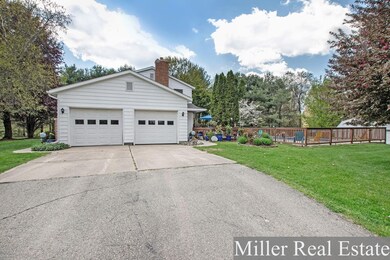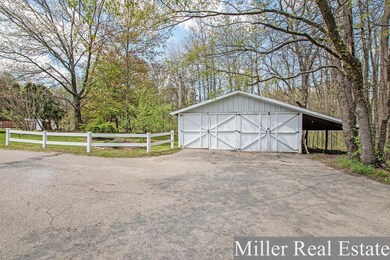
100 S Airport Rd Hastings, MI 49058
Highlights
- Barn
- Fruit Trees
- Family Room with Fireplace
- In Ground Pool
- Deck
- Recreation Room
About This Home
As of September 2024Barry County Treasure with over 12 acres! Pull into this fantastic country setting & find a secluded feel on this wooded acreage. Fruit trees, dogwoods & mix of hardwood woods envelope this parcel. Find yourself gazing into the crystal waters of your in-ground heated pool complete with new pump & heater. Pole barn allows for lots of exterior storage. Upon entering the home find an inviting foyer with main floor laundry & guest bath. Living area includes family room with fireplace, living room with large front window, formal dining & kitchen with quarts counters. Upstairs find a Master Suite, 4 additional good sized bedrooms & 2nd full bath. Finished basement included family room with fireplace & 2 large additional rooms. Don't pass this opportunity by!
Last Agent to Sell the Property
Miller Real Estate License #6502412114 Listed on: 05/16/2019
Home Details
Home Type
- Single Family
Est. Annual Taxes
- $1,600
Year Built
- Built in 1970
Lot Details
- 12.23 Acre Lot
- Lot Dimensions are 786x988x272x180x952
- The property's road front is unimproved
- Fruit Trees
- Wooded Lot
- Property is zoned CR, CR
Parking
- 2 Car Attached Garage
Home Design
- Traditional Architecture
- Brick Exterior Construction
- Composition Roof
- Aluminum Siding
Interior Spaces
- 2-Story Property
- Wood Burning Fireplace
- Replacement Windows
- Family Room with Fireplace
- 2 Fireplaces
- Living Room with Fireplace
- Dining Area
- Recreation Room
- Basement Fills Entire Space Under The House
- Laundry on main level
Bedrooms and Bathrooms
- 5 Bedrooms
Outdoor Features
- In Ground Pool
- Deck
- Patio
- Porch
Farming
- Barn
Utilities
- Baseboard Heating
- Well
- Electric Water Heater
- Septic System
Ownership History
Purchase Details
Home Financials for this Owner
Home Financials are based on the most recent Mortgage that was taken out on this home.Purchase Details
Purchase Details
Home Financials for this Owner
Home Financials are based on the most recent Mortgage that was taken out on this home.Similar Homes in Hastings, MI
Home Values in the Area
Average Home Value in this Area
Purchase History
| Date | Type | Sale Price | Title Company |
|---|---|---|---|
| Warranty Deed | $620,000 | None Listed On Document | |
| Quit Claim Deed | -- | None Listed On Document | |
| Quit Claim Deed | -- | -- | |
| Warranty Deed | $255,000 | Bell Title Of Hastings |
Mortgage History
| Date | Status | Loan Amount | Loan Type |
|---|---|---|---|
| Previous Owner | $130,000 | No Value Available | |
| Previous Owner | $75,000 | Future Advance Clause Open End Mortgage | |
| Previous Owner | $80,000 | Credit Line Revolving | |
| Previous Owner | $35,000 | Credit Line Revolving |
Property History
| Date | Event | Price | Change | Sq Ft Price |
|---|---|---|---|---|
| 09/09/2024 09/09/24 | Sold | $504,900 | 0.0% | $189 / Sq Ft |
| 08/09/2024 08/09/24 | Pending | -- | -- | -- |
| 08/06/2024 08/06/24 | For Sale | $504,900 | +98.0% | $189 / Sq Ft |
| 11/20/2019 11/20/19 | Sold | $255,000 | -21.5% | $97 / Sq Ft |
| 10/14/2019 10/14/19 | Pending | -- | -- | -- |
| 05/16/2019 05/16/19 | For Sale | $324,900 | -- | $124 / Sq Ft |
Tax History Compared to Growth
Tax History
| Year | Tax Paid | Tax Assessment Tax Assessment Total Assessment is a certain percentage of the fair market value that is determined by local assessors to be the total taxable value of land and additions on the property. | Land | Improvement |
|---|---|---|---|---|
| 2025 | $2,185 | $159,200 | $0 | $0 |
| 2024 | $2,185 | $154,500 | $0 | $0 |
| 2023 | $7,206 | $134,700 | $0 | $0 |
| 2022 | $7,206 | $134,700 | $0 | $0 |
| 2021 | $7,206 | $133,700 | $0 | $0 |
| 2020 | $1,602 | $129,900 | $0 | $0 |
| 2019 | $1,602 | $64,700 | $0 | $0 |
| 2018 | $0 | $65,200 | $0 | $0 |
| 2017 | $0 | $62,200 | $0 | $0 |
| 2016 | -- | $58,800 | $0 | $0 |
| 2015 | -- | $56,100 | $0 | $0 |
| 2014 | -- | $56,100 | $0 | $0 |
Agents Affiliated with this Home
-
Vickie Delands-kochans
V
Seller's Agent in 2024
Vickie Delands-kochans
Revivify Properties
(616) 516-6019
106 Total Sales
-
Darcy Fritsch

Buyer's Agent in 2024
Darcy Fritsch
616 Realty LLC
(616) 889-9541
66 Total Sales
-
Justin Peck

Seller's Agent in 2019
Justin Peck
Miller Real Estate
(269) 760-4965
181 Total Sales
-
Laura Cole
L
Buyer's Agent in 2019
Laura Cole
Keller Williams GR East
(616) 301-4513
69 Total Sales
Map
Source: Southwestern Michigan Association of REALTORS®
MLS Number: 19021054
APN: 13-015-020-05
- 3369 Rork Rd
- 376 Stauffer Dr
- 105 S Irving Rd
- 5559 W M 179 Hwy
- 0 V L Norway Ave Unit 25030541
- 2035 Dakota Trail
- Lot 21 Dakota Trail
- Lot 20 Dakota Trail
- Lot 19 Dakota Trail
- Lot 18 Dakota Trail
- Lot 16 Dakota Trail
- Lot 9 Dakota Trail
- Lot 8 Dakota Trail
- Lot 6 Dakota Trail
- Lot 3 Dakota Trail
- Lot 2 Dakota Trail
- Lot 1 Dakota Trail
- V/L Biddle Rd
- 2114 Par 1 Island Dr
- 2288 Wasabinang St
