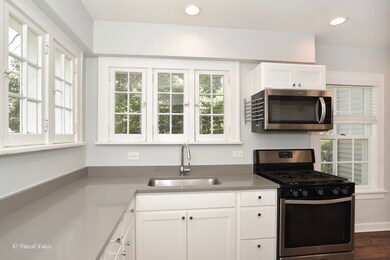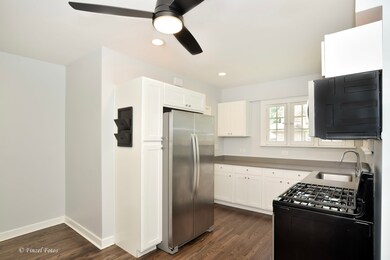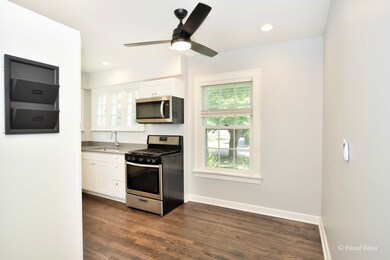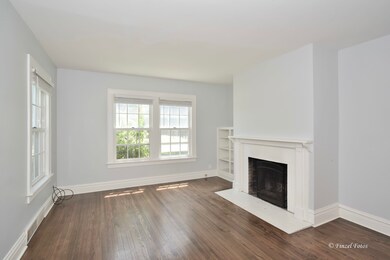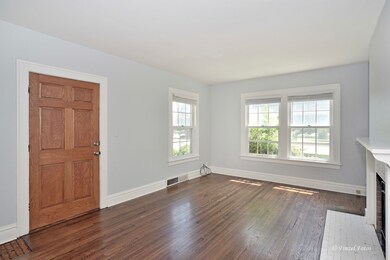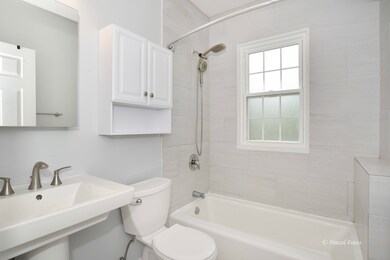100 S Caroline St Unit 1 Crystal Lake, IL 60014
Highlights
- Wood Flooring
- Main Floor Bedroom
- Laundry Room
- Husmann Elementary School Rated A-
- Building Patio
- Central Air
About This Home
This 1st floor unit of a 3-flat located in the Heart of Crystal Lake! Whether it's walking across the street to Crystal Lake Central High School, or it's walking a few blocks to the downtown Crystal Lake shopping district and train station, this property has access to it all! Fresh paint and recently rehabbed first floor unit with newer kitchen & bath! Prepare feasts with ease in the generous updated kitchen with all the goodies, beautifully presented by white shaker cabinets, quartz countertops, and recessed lighting which complement the stainless steel appliances for both style and functionality. Hardwood floors throughout the unit, fireplace in the living room, two generous sized bedrooms and one full bath on the main level. Shared coined laundry on site. Minimum one year lease, ready for immediate occupancy, prefer 650+credit. Owner requires: residential application (attachments), proof of income & application through "Listing 2 Lease" for each applicant over 18. Pets welcome with additional pet rent, non-smoking residence. Rent includes water/sewer, garbage, lawn maintenance and 1 garage spot. Resident responsible for gas & electric and shares in snow removal responsibility.
Property Details
Home Type
- Multi-Family
Year Built
- Built in 1910 | Remodeled in 2020
Lot Details
- Lot Dimensions are 134x77x123x77
Parking
- 1 Car Garage
- Driveway
- Parking Included in Price
- Assigned Parking
Home Design
- Property Attached
Interior Spaces
- 1,000 Sq Ft Home
- 2-Story Property
- Decorative Fireplace
- Family Room
- Living Room with Fireplace
- Combination Kitchen and Dining Room
- Wood Flooring
- Laundry Room
Bedrooms and Bathrooms
- 2 Bedrooms
- 2 Potential Bedrooms
- Main Floor Bedroom
- 1 Full Bathroom
Schools
- Husmann Elementary School
- Richard F Bernotas Middle School
- Crystal Lake Central High School
Utilities
- Central Air
- Heating System Uses Natural Gas
- 200+ Amp Service
Listing and Financial Details
- Security Deposit $1,990
- Property Available on 6/12/25
- Rent includes water, parking, scavenger, lawn care
- 12 Month Lease Term
Community Details
Overview
- 3 Units
- Low-Rise Condominium
Amenities
- Building Patio
- Picnic Area
- Coin Laundry
Pet Policy
- Pets up to 75 lbs
- Limit on the number of pets
- Pet Size Limit
- Pet Deposit Required
- Dogs and Cats Allowed
- Breed Restrictions
Map
Source: Midwest Real Estate Data (MRED)
MLS Number: 12391211
- 170 University St
- 20 Grant St
- 124 W Crystal Lake Ave
- 84 Elmhurst St
- 116 Center St
- 9999 Main St
- 184 Union St
- 240 S Mchenry Ave
- 173 Pomeroy Ave
- 200 W Woodstock St
- 275 S Mchenry Ave
- 324 W Crystal Lake Ave
- 287 Union St
- 376 Douglas Ave
- 9610 Illinois 176
- 0 E Terra Cotta Ave Unit MRD12261625
- 224 N Main St
- 290 E Congress Pkwy
- 374 E Crystal Lake Ave
- 160 E Terra Cotta Ave

