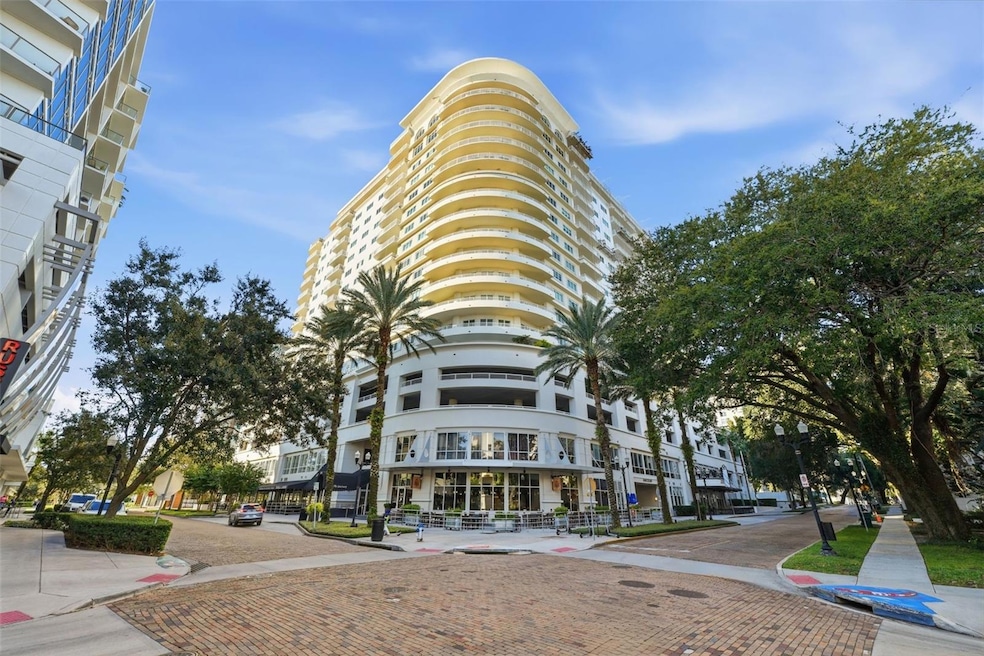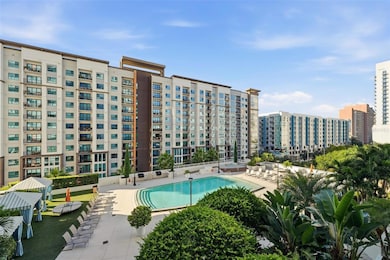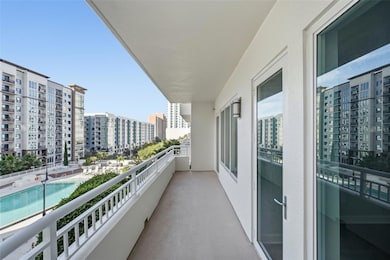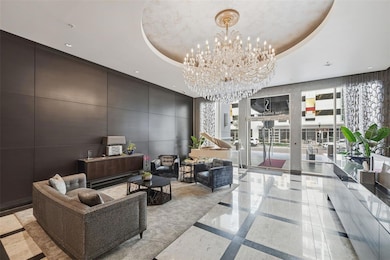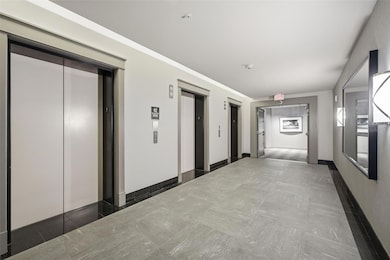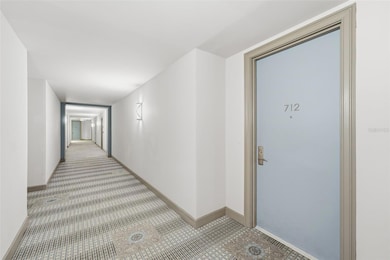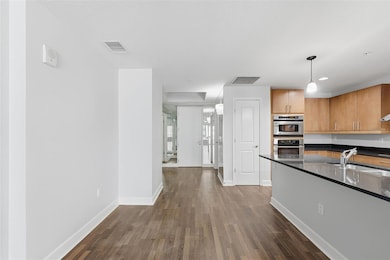
The Sanctuary 100 S Eola Dr Unit 712 Floor 7 Orlando, FL 32801
South Eola NeighborhoodHighlights
- Fitness Center
- Open Floorplan
- Property is near public transit
- 0.75 Acre Lot
- Clubhouse
- 3-minute walk to Lake Eola Park
About This Home
YOUR SANCTUARY AWAITS!
Experience elevated downtown living from the 7th floor of this luxurious 1-bedroom, 2-bath residence at The Sanctuary. Enjoy peaceful south-facing pool views and a thoughtfully designed open-concept layout featuring luxury vinyl plank flooring, abundant natural light, and a neutral color palette that complements any style. Just steps from your door, Orlando’s premier dining, shopping, and entertainment options await — yet your gourmet kitchen may tempt you to stay in. With an oversized island with bar seating, generous counter space, and ample cabinetry, it’s perfect for both daily living and entertaining guests. Retreat to your spacious primary suite, complete with a walk-in closet and en-suite bath featuring dual vanities, a soaking tub, and a separate glass-enclosed shower. The Sanctuary defines high-rise luxury with a 24-hour concierge, secured entry, and gated covered parking. Residents enjoy resort-style amenities including a heated infinity pool and spa with private cabanas, a state-of-the-art fitness center, a resident lounge, and a car wash station. Water, sewer, and trash services are included. Ideally located one block from Lake Eola, you’re just a short stroll to Dr. Phillips Center for the Performing Arts, the Amway Center, and Orlando City Soccer Stadium. Take advantage of year-round festivals, parades, and the popular Sunday Farmers Market right outside your door. This isn’t just a condo — it’s downtown Orlando living at its finest.
Listing Agent
KEYSEEKERS REAL ESTATE Brokerage Phone: 727-490-9000 License #3269026 Listed on: 11/11/2025
Co-Listing Agent
KEYSEEKERS REAL ESTATE Brokerage Phone: 727-490-9000 License #3233972
Condo Details
Home Type
- Condominium
Est. Annual Taxes
- $6,217
Year Built
- Built in 2005
Parking
- 1 Car Attached Garage
- Secured Garage or Parking
- Guest Parking
- On-Street Parking
- Assigned Parking
Home Design
- Entry on the 7th floor
Interior Spaces
- 1,400 Sq Ft Home
- Open Floorplan
- High Ceiling
- Ceiling Fan
- Combination Dining and Living Room
- Inside Utility
Kitchen
- Built-In Oven
- Cooktop
- Microwave
- Dishwasher
Flooring
- Carpet
- Tile
- Luxury Vinyl Tile
Bedrooms and Bathrooms
- 1 Bedroom
- Walk-In Closet
- 2 Full Bathrooms
Laundry
- Laundry Room
- Dryer
- Washer
Additional Features
- Street paved with bricks
- Property is near public transit
- Central Heating and Cooling System
Listing and Financial Details
- Residential Lease
- Security Deposit $2,600
- Property Available on 12/1/25
- The owner pays for security, sewer, trash collection
- 12-Month Minimum Lease Term
- $50 Application Fee
- 7-Month Minimum Lease Term
- Assessor Parcel Number 25-22-29-7800-00-712
Community Details
Overview
- Property has a Home Owners Association
- Greg Reynolds Association, Phone Number (407) 839-4700
- High-Rise Condominium
- Sanctuary Downtown Condo Subdivision
- 18-Story Property
Amenities
- Elevator
- Community Storage Space
Recreation
Pet Policy
- Pets up to 75 lbs
- Pet Size Limit
- 2 Pets Allowed
- $350 Pet Fee
- Breed Restrictions
Security
- Security Service
- Card or Code Access
Map
About The Sanctuary
About the Listing Agent

Lisa Grey – Your Advocate in Florida Real Estate
Hello, I’m Lisa Grey Broker and Co-owner of Keyseekers Real Estate, and my mission is simple: to represent buyers and sellers with integrity, dedication, and a focus on achieving the best possible outcome for your real estate journey. As a proud Florida native, I’ve had the privilege of living in South, Central, and West Coast Florida, giving me an in-depth understanding of the diverse communities and lifestyles this incredible state offers.
Lisa's Other Listings
Source: Stellar MLS
MLS Number: O6354280
APN: 25-2229-7800-00-712
- 100 S Eola Dr Unit 1614
- 100 S Eola Dr Unit PH119
- 100 S Eola Dr Unit 1406
- 101 S Eola Dr Unit 607
- 101 S Eola Dr Unit 1021
- 101 S Eola Dr Unit 902
- 101 S Eola Dr Unit 1207
- 101 S Eola Dr Unit 1202
- 101 S Eola Dr Unit 910
- 101 S Eola Dr Unit 1209
- 530 E Central Blvd Unit 404
- 530 E Central Blvd Unit 405
- 530 E Central Blvd Unit 1402
- 530 E Central Blvd Unit 1802
- 1 S Eola Dr Unit 22
- 622 E Central Blvd
- 3108 E Hollow Oak Ave
- 525 E Jackson St Unit 601
- 525 E Jackson St Unit 304
- 525 E Jackson St Unit 502
- 100 S Eola Dr Unit 1007
- 100 S Eola Dr Unit 1205
- 100 S Eola Dr Unit 801
- 100 S Eola Dr Unit 1105
- 100 S Eola Dr Unit 1401
- 515 E Pine St Unit 6
- 101 S Eola Dr Unit 1017
- 530 E Central Blvd Unit 1901
- 101 S Eola Dr Unit 1017 101 S Eola Drive
- 1 S Eola Dr Unit 23
- 415 E Pine St
- 525 E Jackson St Unit 504
- 525 E Jackson St Unit 705
- 525 E Jackson St Unit 308
- 525 E Jackson St Unit P1
- 525 E Jackson St Unit 506
- 525 E Jackson St Unit 301
- 525 E Jackson St Unit 401
- 525 E Jackson St Unit 304
- 525 E Jackson St Unit 502
