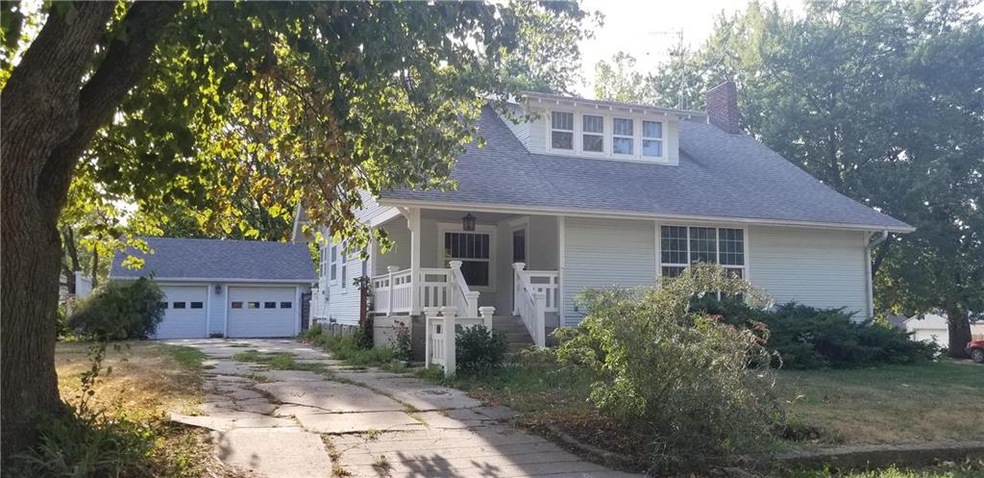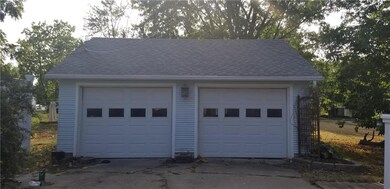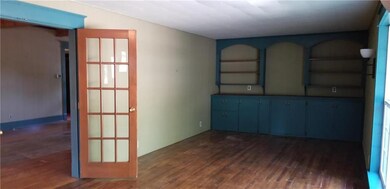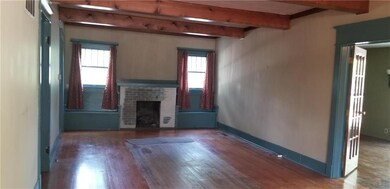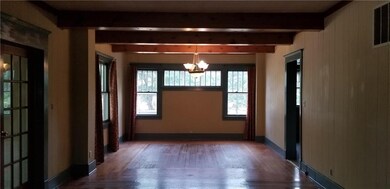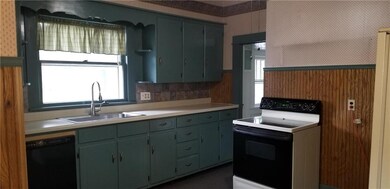
100 S Forest St Jamesport, MO 64648
Estimated Value: $138,000 - $279,000
Highlights
- Deck
- Corner Lot
- Enclosed patio or porch
- Traditional Architecture
- 2 Car Detached Garage
- Eat-In Kitchen
About This Home
As of November 2018Classic Craftsman with 4 bedrooms and 2 baths, wood floors and coffered ceilings. Large living/dining room, family room/office, kitchen with breakfast nook (appliances included), full unfinished basement, nice deck and 2 car detached garage.
Last Agent to Sell the Property
RE/MAX Town and Country License #2005025300 Listed on: 07/30/2018

Last Buyer's Agent
Amanda Riley
RE/MAX Town and Country License #2017029936
Home Details
Home Type
- Single Family
Est. Annual Taxes
- $1,083
Year Built
- Built in 1920
Lot Details
- Privacy Fence
- Corner Lot
Parking
- 2 Car Detached Garage
Home Design
- Traditional Architecture
- Frame Construction
- Composition Roof
- Wood Siding
Interior Spaces
- 2,353 Sq Ft Home
- Ceiling Fan
- Family Room
- Living Room with Fireplace
- Combination Dining and Living Room
Kitchen
- Eat-In Kitchen
- Electric Oven or Range
- Dishwasher
- Disposal
Bedrooms and Bathrooms
- 4 Bedrooms
Unfinished Basement
- Basement Fills Entire Space Under The House
- Laundry in Basement
Outdoor Features
- Deck
- Enclosed patio or porch
Utilities
- Forced Air Heating and Cooling System
Ownership History
Purchase Details
Purchase Details
Purchase Details
Home Financials for this Owner
Home Financials are based on the most recent Mortgage that was taken out on this home.Purchase Details
Similar Homes in Jamesport, MO
Home Values in the Area
Average Home Value in this Area
Purchase History
| Date | Buyer | Sale Price | Title Company |
|---|---|---|---|
| K Leslie Shepherd Family Trust | -- | New Title Company Name | |
| K Leslie Shepherd Family Trust | -- | Daviess County Land Title | |
| Stout Myra J | -- | Grand River Title Inc | |
| Christ Jamesport Church | -- | Grand River Title Inc |
Mortgage History
| Date | Status | Borrower | Loan Amount |
|---|---|---|---|
| Open | K Leslie Shepherd Family Trust | $642,750 |
Property History
| Date | Event | Price | Change | Sq Ft Price |
|---|---|---|---|---|
| 11/09/2018 11/09/18 | Sold | -- | -- | -- |
| 11/07/2018 11/07/18 | Pending | -- | -- | -- |
| 07/30/2018 07/30/18 | For Sale | $80,000 | -- | $34 / Sq Ft |
Tax History Compared to Growth
Tax History
| Year | Tax Paid | Tax Assessment Tax Assessment Total Assessment is a certain percentage of the fair market value that is determined by local assessors to be the total taxable value of land and additions on the property. | Land | Improvement |
|---|---|---|---|---|
| 2024 | $1,083 | $14,203 | $578 | $13,625 |
| 2023 | $1,069 | $14,203 | $578 | $13,625 |
| 2022 | $1,067 | $14,203 | $578 | $13,625 |
| 2021 | $1,026 | $14,203 | $578 | $13,625 |
| 2020 | $1,056 | $14,203 | $578 | $13,625 |
| 2019 | $1,031 | $14,203 | $578 | $13,625 |
| 2018 | $878 | $12,763 | $578 | $12,185 |
| 2017 | $878 | $12,763 | $578 | $12,185 |
| 2016 | -- | $12,763 | $578 | $12,185 |
| 2011 | -- | $11,788 | $0 | $0 |
Agents Affiliated with this Home
-
Anita Riley

Seller's Agent in 2018
Anita Riley
RE/MAX Town and Country
(660) 663-5026
257 Total Sales
-
A
Buyer's Agent in 2018
Amanda Riley
RE/MAX Town and Country
Map
Source: Heartland MLS
MLS Number: 2121322
APN: 09-8.1-27-4-03-13
- 400 W Charles St
- TBD Auberry St
- 106 E Main St
- 110 Kentucky
- 704 S Broadway N A
- 200 E Ivo St
- 24984 P Hwy
- 0 Highway 6 Lot Unit WP001
- 00 Nickel Ave
- 0 SW 52nd Ave
- 376 SW 30th Ave
- 402 E Grand St
- 211 E Van Buren St
- 401 S Clay St
- 0 13 Hwy Unit HMS2510191
- 301 W Van Buren St
- TBD Missouri 13
- 201 W Richardson St
- 709 W Ogden St
- 802 David Dr
- 100 S Forest St
- 501 W Auberry Grove
- 509 W Auberry Grove
- 101 S Forest St
- 505 W Main St
- 405 W Auberry Grove
- 500 W Auberry Grove
- 0 W Auberry Grove
- 601 W Auberry Grove
- 522 Wings Cir
- 408 W Auberry Grove
- 100 N Cottonwood St
- 406 E Auberry Grove
- 200 S Elm St
- 605 W Auberry Grove
- 501 W Charles St
- 509 W Charles St
- 305 W Auberry Grove
- 706 W Old Highway 6
- 201 N Forest St
