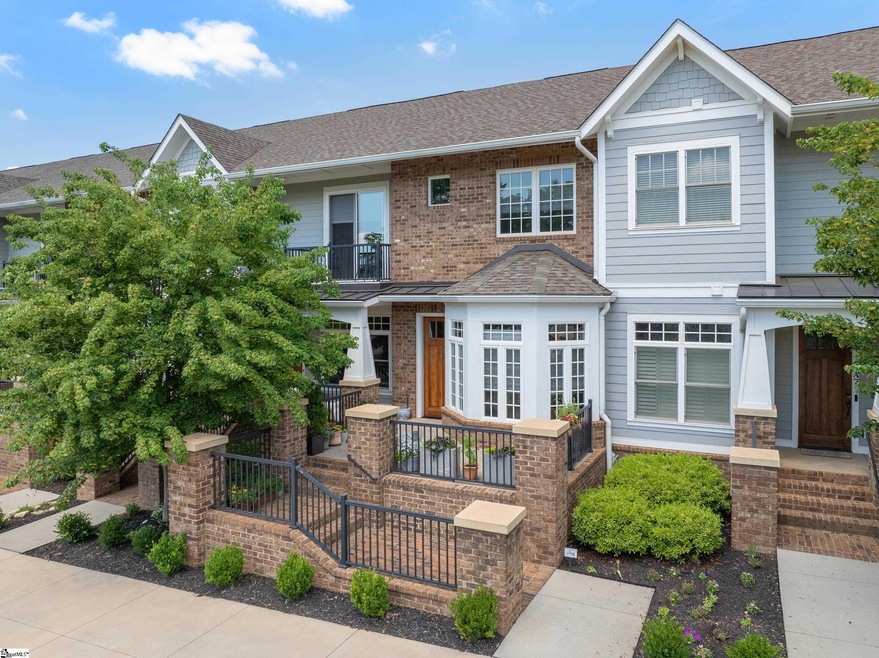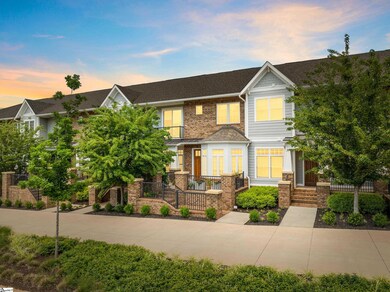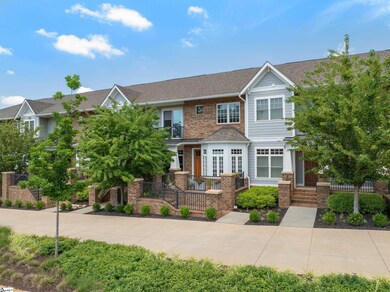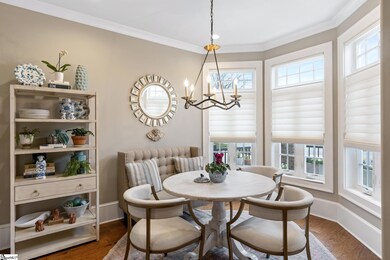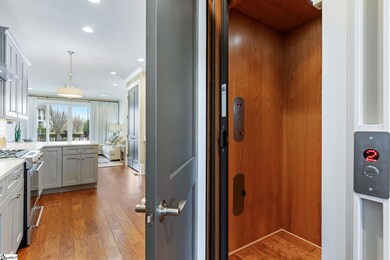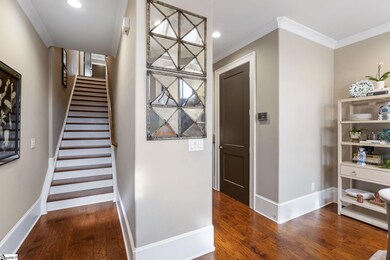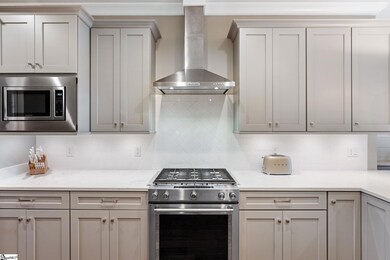
100 S Hudson St Unit A6 Greenville, SC 29601
Southernside NeighborhoodEstimated Value: $907,000 - $1,036,094
Highlights
- Craftsman Architecture
- Wood Flooring
- Sun or Florida Room
- A.J. Whittenburg Elementary School Rated A
- Outdoor Kitchen
- 4-minute walk to Unity Park
About This Home
As of October 2024Enjoy exceptional low maintenance living in this custom designed urban townhome! You cannot beat the location – just steps from the Swamp Rabbit Trail, Kroc Center, Unity Park and The Commons. This townhome was the model home and has been meticulously maintained and it shows! With easy, comfortable living, this townhome features an elevator that services each level. Lower level with garage with ample storage, epoxy flooring, drop zone upon entry, and large walk-in/AV closet. Main level offers a wonderful flow, ideal for everyday living or entertaining. Upon entering from Hudson Street, you will enjoy the lovely spacious patio. Step inside, you will find beautiful wood flooring, tall ceilings, formal dining room and kitchen which is open to a great room. Kitchen features lovely quartz countertops, tiled backsplash, and stainless-steel appliances. Entertain with your covered, rear porch complete with outdoor grill and space for leisure. Upper level features the primary suite with full bathroom with tiled shower as well as a covered porch for enjoyment and relaxation. Additionally, there is another bedroom with full bathroom on the upper level. This home features so many upgrades and improvements. There is an assigned additional parking space that comes with this home. Now is your chance to live the urban lifestyle you have always dreamt of. Schedule your private showing today!
Townhouse Details
Home Type
- Townhome
Est. Annual Taxes
- $6,949
Year Built
- 2017
Lot Details
- 1,742
HOA Fees
- $288 Monthly HOA Fees
Home Design
- Craftsman Architecture
- Brick Exterior Construction
- Slab Foundation
- Architectural Shingle Roof
Interior Spaces
- 2,042 Sq Ft Home
- 2,000-2,199 Sq Ft Home
- 3-Story Property
- Elevator
- Smooth Ceilings
- Ceiling height of 9 feet or more
- Gas Log Fireplace
- Living Room
- Dining Room
- Sun or Florida Room
- Security System Owned
- Laundry Room
Kitchen
- Convection Oven
- Gas Oven
- Free-Standing Gas Range
- Built-In Microwave
- Dishwasher
- Quartz Countertops
- Disposal
Flooring
- Wood
- Ceramic Tile
Bedrooms and Bathrooms
- 2 Bedrooms
- Walk-In Closet
Attic
- Storage In Attic
- Pull Down Stairs to Attic
Partially Finished Basement
- Walk-Out Basement
- Laundry in Basement
Parking
- 1 Car Attached Garage
- Basement Garage
- Workshop in Garage
- Garage Door Opener
- Assigned Parking
Outdoor Features
- Patio
- Outdoor Kitchen
- Front Porch
Schools
- A.J. Whittenberg Elementary School
- League Middle School
- Berea High School
Utilities
- Forced Air Heating and Cooling System
- Heating System Uses Natural Gas
- Underground Utilities
- Tankless Water Heater
- Gas Water Heater
- Cable TV Available
Additional Features
- Stair Lift
- 1,742 Sq Ft Lot
Listing and Financial Details
- Assessor Parcel Number 0052.00-05-001.06
Community Details
Overview
- Park Place On Hudson Subdivision
- Mandatory home owners association
Security
- Fire and Smoke Detector
Ownership History
Purchase Details
Home Financials for this Owner
Home Financials are based on the most recent Mortgage that was taken out on this home.Purchase Details
Home Financials for this Owner
Home Financials are based on the most recent Mortgage that was taken out on this home.Purchase Details
Similar Homes in Greenville, SC
Home Values in the Area
Average Home Value in this Area
Purchase History
| Date | Buyer | Sale Price | Title Company |
|---|---|---|---|
| Sharrow Daniel | $884,000 | None Listed On Document | |
| Moore Michael B | $859,900 | None Listed On Document | |
| Carrus Llc | $44,243 | None Available |
Mortgage History
| Date | Status | Borrower | Loan Amount |
|---|---|---|---|
| Previous Owner | Moore Michael B | $859,900 | |
| Previous Owner | Carrus Llc | $385,000 |
Property History
| Date | Event | Price | Change | Sq Ft Price |
|---|---|---|---|---|
| 10/25/2024 10/25/24 | Sold | $884,000 | -1.2% | $442 / Sq Ft |
| 03/20/2024 03/20/24 | For Sale | $895,000 | -- | $448 / Sq Ft |
Tax History Compared to Growth
Tax History
| Year | Tax Paid | Tax Assessment Tax Assessment Total Assessment is a certain percentage of the fair market value that is determined by local assessors to be the total taxable value of land and additions on the property. | Land | Improvement |
|---|---|---|---|---|
| 2024 | $6,868 | $33,860 | $9,000 | $24,860 |
| 2023 | $6,868 | $50,790 | $13,500 | $37,290 |
| 2022 | $3,774 | $18,870 | $3,000 | $15,870 |
| 2021 | $3,776 | $18,870 | $3,000 | $15,870 |
| 2020 | $3,525 | $16,760 | $3,000 | $13,760 |
| 2019 | $3,527 | $16,760 | $3,000 | $13,760 |
| 2018 | $8,988 | $25,140 | $4,500 | $20,640 |
Agents Affiliated with this Home
-
Blair Miller

Seller's Agent in 2024
Blair Miller
Wilson Associates
(864) 430-7708
5 in this area
433 Total Sales
-
Dina Elm

Buyer's Agent in 2024
Dina Elm
BHHS C Dan Joyner - Midtown
(864) 915-4254
1 in this area
163 Total Sales
Map
Source: Greater Greenville Association of REALTORS®
MLS Number: 1521878
APN: 0052.00-05-001.06
- 1 Martin St
- 509 Oscar St
- 104 Forest St
- 220 Asbury Ave
- 300 Birnie St
- 23 Whitner St
- 28 Whitner St
- 421 N Markley St
- 11 Allison St
- 15 Allison St
- 13 Allison St
- 420 Birnie St
- 00 Finchers Alley
- 200 Cook St
- 100 W Court St Unit 3L and 3M
- 827 S Academy St
- 106 Grace St
- 110 N Markley St Unit 102
- 110 N Markley St Unit 304
- 110 N Markley St Unit 202 B
- 100 S Hudson St Unit 101
- 100 S Hudson St Unit A9
- 100 S Hudson St Unit A4
- 100 S Hudson St Unit A3
- 100 S Hudson St Unit A2
- 100 S Hudson St Unit A6
- 100 S Hudson St Unit A8
- 100 S Hudson St Unit A7
- 100 S Hudson St Unit A5
- 100 S Hudson St Unit C22
- 100 S Hudson St Unit C17
- 100 S Hudson St Unit C19
- 100 S Hudson St Unit C21
- 100 S Hudson St Unit C23
- 100 S Hudson St Unit C20
- 100 S Hudson St Unit 205
- 100 S Hudson St Unit C18
- 100 S Hudson St
- 100 S Hudson St Unit B 12
- 100 S Hudson St Unit A9
