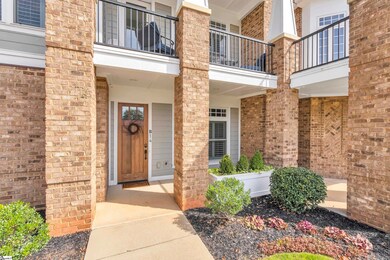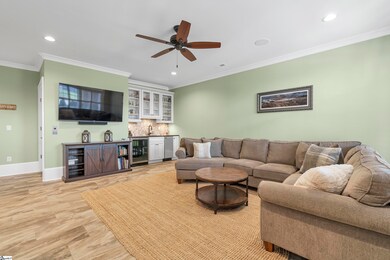
100 S Hudson St Unit B14 Greenville, SC 29601
Southernside NeighborhoodHighlights
- Open Floorplan
- Craftsman Architecture
- Outdoor Kitchen
- A.J. Whittenburg Elementary School Rated A
- Wood Flooring
- 4-minute walk to Unity Park
About This Home
As of January 2023Live the lux life downtown Greenville. Walk out your door to Unity Park and all Greenville has to offer, including the Swamp Rabbit Trail down the street. Greet guests from your front porch into a rec room with a mini bar. This floor also has a large storage closet and a coat drop area which you can also enter from your 2-car garage. Garage has storage closet, work bench, epoxy floor. Hop on the elevator or up the stairs to the 2nd floor. This will be your main living area. Full size dining room for all your holiday dinners. Balcony off dining for a sip of wine after dinner or a cup of coffee in the morning. Office across from dining could serve as additional bedroom, closet in place. Enter the kitchen through your full-size butler pantry complete with wine cooler. Pantry? Walk in of course. Space for everything. Kitchen opens to living area. Gas range. Fireplace flanked with custom cabinetry and shelving on each side. Open the doors to your covered balcony with a built-in grill. On to floor 3 where you will find a huge owners suite with large custom closet, beautiful on-suite bath and a large balcony makes this suite complete. Laundry conveniently located on this level along with 2 additional bedrooms and a full bath. Third bedroom has small Juliet balcony. All closets and storage have custom closet systems. Built in Sonos speakers throughout. Owners have taken exceptional care, barely lived in. This townhome has it all. Run, walk, or ride your bike. You will not want to miss out on this one.
Last Agent to Sell the Property
Coldwell Banker Caine/Williams License #88408 Listed on: 10/14/2022

Property Details
Home Type
- Condominium
Est. Annual Taxes
- $6,486
Year Built
- Built in 2018
HOA Fees
- $369 Monthly HOA Fees
Home Design
- Craftsman Architecture
- Brick Exterior Construction
- Slab Foundation
- Architectural Shingle Roof
- Hardboard
Interior Spaces
- 2,953 Sq Ft Home
- 2,800-2,999 Sq Ft Home
- 3-Story Property
- Open Floorplan
- Wet Bar
- Bookcases
- Smooth Ceilings
- Ceiling height of 9 feet or more
- Ceiling Fan
- Gas Log Fireplace
- Thermal Windows
- Window Treatments
- Combination Dining and Living Room
- Home Office
- Bonus Room
Kitchen
- Walk-In Pantry
- Free-Standing Gas Range
- <<builtInMicrowave>>
- Ice Maker
- Dishwasher
- Wine Cooler
- Granite Countertops
- Quartz Countertops
- Disposal
Flooring
- Wood
- Ceramic Tile
Bedrooms and Bathrooms
- 3 Bedrooms
- Primary bedroom located on second floor
- Walk-In Closet
- Primary Bathroom is a Full Bathroom
- Dual Vanity Sinks in Primary Bathroom
- Shower Only
- Separate Shower
Laundry
- Laundry on upper level
- Dryer
- Washer
Parking
- 2 Car Attached Garage
- Workshop in Garage
- Garage Door Opener
Outdoor Features
- Balcony
- Outdoor Kitchen
- Front Porch
Schools
- A.J. Whittenberg Elementary School
- League Middle School
- Berea High School
Utilities
- Multiple cooling system units
- Multiple Heating Units
- Underground Utilities
- Tankless Water Heater
- Gas Water Heater
- Cable TV Available
Community Details
- Association fees include common area ins., lawn maintenance, street lights, termite contract, by-laws, pet restrictions
- 864 475 1234 HOA
- Park Place On Hudson Subdivision
- Mandatory home owners association
- Maintained Community
Listing and Financial Details
- Assessor Parcel Number 0052.00-05-001.14
Ownership History
Purchase Details
Home Financials for this Owner
Home Financials are based on the most recent Mortgage that was taken out on this home.Purchase Details
Home Financials for this Owner
Home Financials are based on the most recent Mortgage that was taken out on this home.Similar Homes in Greenville, SC
Home Values in the Area
Average Home Value in this Area
Purchase History
| Date | Type | Sale Price | Title Company |
|---|---|---|---|
| Deed | $940,000 | -- | |
| Deed | $715,277 | None Available |
Mortgage History
| Date | Status | Loan Amount | Loan Type |
|---|---|---|---|
| Open | $752,000 | No Value Available | |
| Previous Owner | $510,400 | New Conventional | |
| Previous Owner | $124,975 | New Conventional |
Property History
| Date | Event | Price | Change | Sq Ft Price |
|---|---|---|---|---|
| 01/12/2023 01/12/23 | Sold | $940,000 | -2.6% | $336 / Sq Ft |
| 11/20/2022 11/20/22 | For Sale | $965,000 | +2.7% | $345 / Sq Ft |
| 11/10/2022 11/10/22 | Off Market | $940,000 | -- | -- |
| 10/14/2022 10/14/22 | For Sale | $965,000 | +34.9% | $345 / Sq Ft |
| 09/10/2018 09/10/18 | Sold | $715,277 | +6.8% | $238 / Sq Ft |
| 11/01/2017 11/01/17 | Pending | -- | -- | -- |
| 10/31/2017 10/31/17 | For Sale | $669,900 | -- | $223 / Sq Ft |
Tax History Compared to Growth
Tax History
| Year | Tax Paid | Tax Assessment Tax Assessment Total Assessment is a certain percentage of the fair market value that is determined by local assessors to be the total taxable value of land and additions on the property. | Land | Improvement |
|---|---|---|---|---|
| 2024 | $7,558 | $37,300 | $6,000 | $31,300 |
| 2023 | $7,558 | $32,690 | $4,410 | $28,280 |
| 2022 | $6,483 | $32,690 | $4,410 | $28,280 |
| 2021 | $6,486 | $32,690 | $4,410 | $28,280 |
| 2020 | $5,919 | $28,430 | $3,000 | $25,430 |
| 2019 | $5,922 | $28,430 | $3,000 | $25,430 |
Agents Affiliated with this Home
-
Shelly DeVreese

Seller's Agent in 2023
Shelly DeVreese
Coldwell Banker Caine/Williams
(864) 607-2826
1 in this area
59 Total Sales
-
Micheal Koper

Buyer's Agent in 2023
Micheal Koper
Keller Williams Grv Upst
(864) 386-2506
1 in this area
114 Total Sales
-
Thomas Marchant

Seller's Agent in 2018
Thomas Marchant
Blackstream International RE
(864) 449-1658
3 in this area
63 Total Sales
Map
Source: Greater Greenville Association of REALTORS®
MLS Number: 1484253
APN: 0052.00-05-001.14
- 204 Mayfield St
- 413 Oscar St
- 509 Oscar St
- 104 Forest St
- 220 Asbury Ave
- 300 Birnie St
- 419 N Markley St
- 11 Allison St
- 15 Allison St
- 13 Allison St
- 420 Birnie St Unit s 301
- 420 Birnie St Unit s 304
- 00 Finchers Alley
- 209 Pinckney St
- 307 Echols St
- 100 W Court St Unit 3L and 3M
- 827 S Academy St
- 106 Grace St
- 110 N Markley St Unit 505
- 110 N Markley St Unit 506






