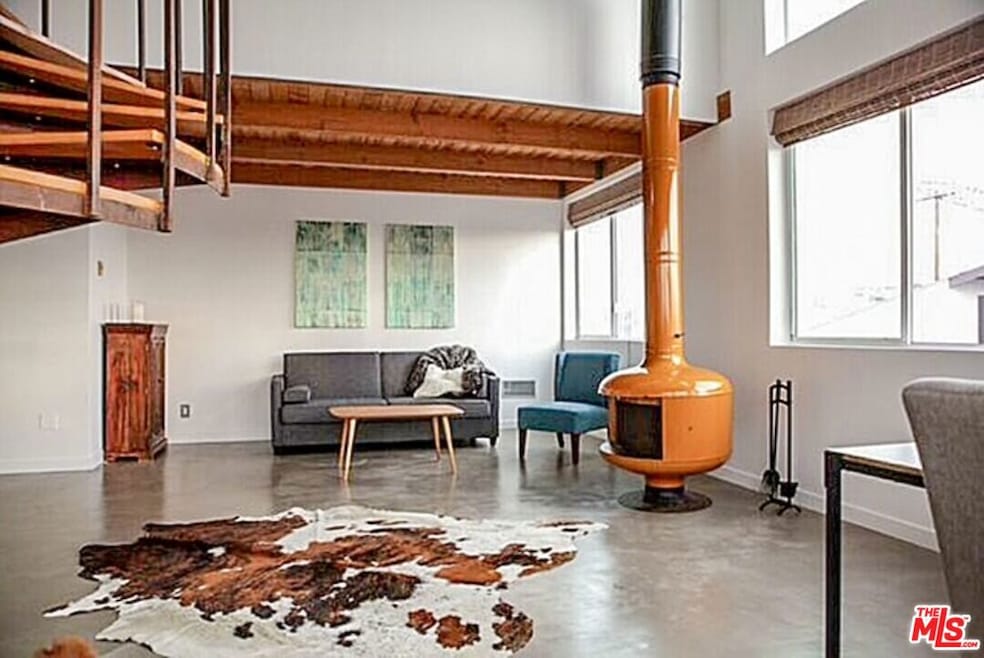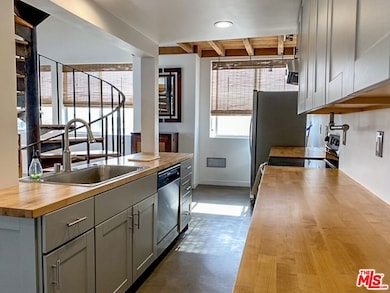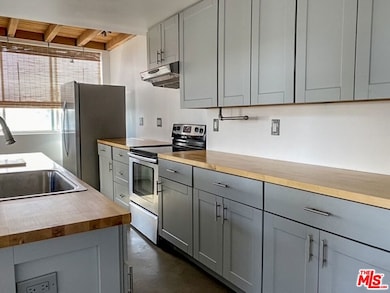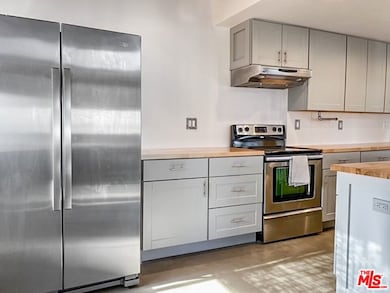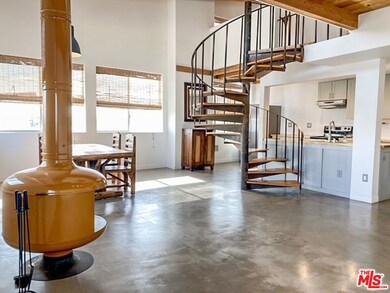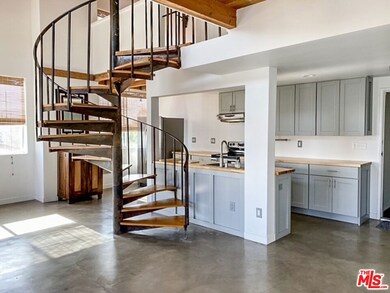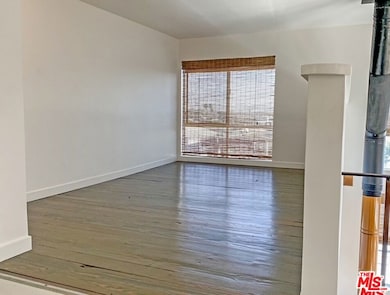100 S Venice Blvd Unit 14 Venice, CA 90291
Venice NeighborhoodHighlights
- Art Studio
- City Lights View
- Living Room with Fireplace
- Coeur D'Alene Avenue Elementary School Rated A-
- Contemporary Architecture
- 4-minute walk to Linnie Canal Park
About This Home
Discover a one-of-a-kind live/work sactuary at 100 S Venice. This top floor, 2 story art loft, has breath taking views, located steps away from the iconic Venice Canals, and a block from the sand in prime Venice beach. This open concept living boasts ceilings soaring to 18 feet, a beautifully upgraded, remodelled kitchen, polished concrete floors, exposed natural wood beams, and loads of natural light throughout. The highly desireable corner with wrap-around windows and beautiful expansive views, plus a full size stackable LAUNDRY INSIDE the UNIT. PET friendly, with a one car secured parking garage. Prospective tenants MUST submit an application via rentspree.com. Kindly text or email the listing agent.
Condo Details
Home Type
- Condominium
Est. Annual Taxes
- $9,134
Year Built
- Built in 1973
Property Views
- City Lights
- Hills
Home Design
- Contemporary Architecture
Interior Spaces
- 990 Sq Ft Home
- 3-Story Property
- Ceiling Fan
- Living Room with Fireplace
- Bonus Room
- Art Studio
Kitchen
- Breakfast Area or Nook
- Breakfast Bar
- Oven or Range
- Microwave
- Freezer
- Dishwasher
- Disposal
Flooring
- Stone
- Concrete
Bedrooms and Bathrooms
- 2 Bedrooms
- 2 Full Bathrooms
Laundry
- Laundry Room
- Dryer
- Washer
Parking
- 1 Parking Space
- Parking Garage Space
Additional Features
- South Facing Home
- Central Heating
Listing and Financial Details
- Security Deposit $5,115
- Tenant pays for move in fee, move out fee, gas, electricity
- 12 Month Lease Term
- Assessor Parcel Number 4227-004-054
Community Details
Pet Policy
- Pets Allowed
Additional Features
- Elevator
- Controlled Access
Map
Source: The MLS
MLS Number: 25555881
APN: 4227-004-054
- 100 S Venice Blvd Unit 3
- 30 24th Ave
- 28 24th Ave
- 24 20th Ave
- 22 20th Ave
- 1921 Canal St
- 1917 Canal St
- 25 20th Ave
- 17 20th Ave Unit B
- 11 20th Ave
- 20 19th Ave
- 219 Howland Canal
- 12 25th Place Unit 3
- 12 1/2 25th Place Unit 1.5
- 410 Linnie Canal
- 416 Carroll Canal
- 11 19th Ave
- 408 Linnie Canal
- 1816 Pacific Ave
- 51 27th Ave
- 34.5 23rd Ave Unit 34.5
- 12 S Venice Blvd Unit 12
- 2318 Strongs Dr
- 2207 Ocean Front Walk Unit 4
- 30 24th Place
- 18 24th Ave Unit A
- 1900 Pacific Ave
- 2419 Ocean Front Walk Unit 1
- 2419 Ocean Front Walk Unit PENTHOUSE
- 2419 Ocean Front Walk
- 1905 Canal St Unit c
- 122 Mildred Ave Unit 2
- 21 26th Ave Unit 4
- 313 Mildred Ave Unit 23
- 1720 Pacific Ave
- 501 N Venice Blvd
- 2609 Ocean Front Walk
- 10 E 27th Ave
- 454 S Venice Blvd
- 2707 Ocean Front Walk
