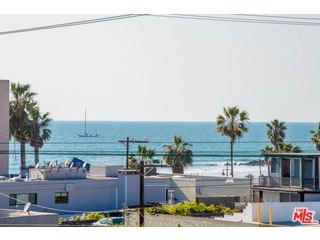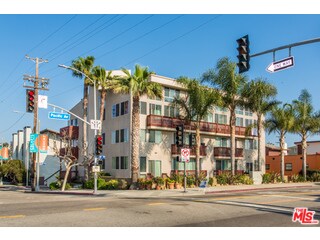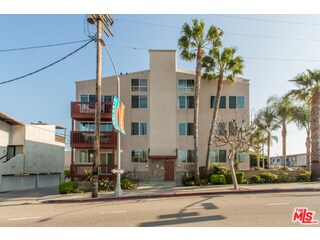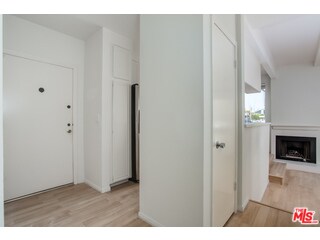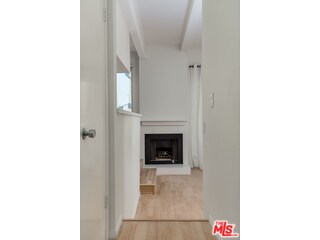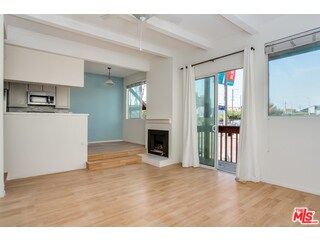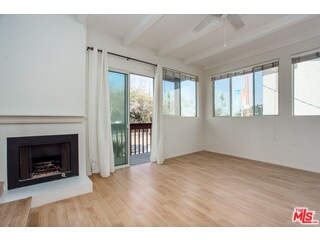
100 S Venice Blvd Unit 3 Venice, CA 90291
Venice NeighborhoodHighlights
- Gated Parking
- Traditional Architecture
- Breakfast Area or Nook
- Coeur D'Alene Avenue Elementary School Rated A-
- Covered patio or porch
- 4-minute walk to Linnie Canal Park
About This Home
As of March 2015Live the Venice Beach lifestyle in this fantastic two bedroom two bath condo a block to the beach and adjacent to the world famous Venice Canals. Catch the beautiful sunsets from the roof deck, and there's also plenty of storage for your surfboard! The recently remodeled kitchen opens to the spacious living room with high ceilings and a cozy fireplace. The master bedroom has an en suite bath and a large closet. Very high ceilings and beautiful floors throughout. Abundant light flows throughout this bright & airy condo with North Eastern exposure. Two-car tandem parking in the gated garage with additional large storage cabinet. Walk across the street for a cocktail at James Beach or enjoy dinner at the Canal Club before a sunset stroll on the Boardwalk. Don't miss this one!
Property Details
Home Type
- Condominium
Est. Annual Taxes
- $11,177
Year Built
- Built in 1973
Home Design
- Traditional Architecture
Interior Spaces
- 979 Sq Ft Home
- 1-Story Property
- Ceiling Fan
- Living Room with Fireplace
- Laminate Flooring
- Laundry Room
Kitchen
- Breakfast Area or Nook
- Oven or Range
- Dishwasher
Bedrooms and Bathrooms
- 2 Bedrooms
- 2 Full Bathrooms
Parking
- Garage
- Parking Storage or Cabinetry
- Tandem Parking
- Gated Parking
Additional Features
- Covered patio or porch
- Radiant Heating System
Listing and Financial Details
- Assessor Parcel Number 4227-004-043
Community Details
Amenities
- Sundeck
- Laundry Facilities
Pet Policy
- Pets Allowed
Additional Features
- 14 Units
- Card or Code Access
Ownership History
Purchase Details
Purchase Details
Home Financials for this Owner
Home Financials are based on the most recent Mortgage that was taken out on this home.Purchase Details
Home Financials for this Owner
Home Financials are based on the most recent Mortgage that was taken out on this home.Purchase Details
Home Financials for this Owner
Home Financials are based on the most recent Mortgage that was taken out on this home.Similar Homes in the area
Home Values in the Area
Average Home Value in this Area
Purchase History
| Date | Type | Sale Price | Title Company |
|---|---|---|---|
| Interfamily Deed Transfer | -- | None Available | |
| Grant Deed | $782,000 | Fidelity National Title Co | |
| Grant Deed | $665,500 | Fidelity National Title Co | |
| Grant Deed | $292,500 | Commonwealth Land Title Co |
Mortgage History
| Date | Status | Loan Amount | Loan Type |
|---|---|---|---|
| Open | $589,200 | New Conventional | |
| Closed | $569,100 | New Conventional | |
| Closed | $587,500 | New Conventional | |
| Closed | $612,000 | New Conventional | |
| Previous Owner | $532,200 | Negative Amortization | |
| Previous Owner | $207,800 | Unknown | |
| Previous Owner | $204,000 | No Value Available | |
| Previous Owner | $180,000 | Unknown |
Property History
| Date | Event | Price | Change | Sq Ft Price |
|---|---|---|---|---|
| 07/10/2025 07/10/25 | For Sale | $975,000 | 0.0% | $996 / Sq Ft |
| 09/11/2020 09/11/20 | Rented | $3,600 | 0.0% | -- |
| 08/31/2020 08/31/20 | For Rent | $3,600 | +2.9% | -- |
| 03/10/2017 03/10/17 | Rented | $3,500 | 0.0% | -- |
| 02/28/2017 02/28/17 | Price Changed | $3,500 | -5.4% | $4 / Sq Ft |
| 02/16/2017 02/16/17 | For Rent | $3,700 | +5.7% | -- |
| 04/10/2015 04/10/15 | Rented | $3,500 | -99.6% | -- |
| 04/10/2015 04/10/15 | Under Contract | -- | -- | -- |
| 03/30/2015 03/30/15 | Sold | $782,000 | 0.0% | $799 / Sq Ft |
| 03/23/2015 03/23/15 | For Rent | $3,600 | 0.0% | -- |
| 02/26/2015 02/26/15 | Pending | -- | -- | -- |
| 02/17/2015 02/17/15 | For Sale | $735,000 | -- | $751 / Sq Ft |
Tax History Compared to Growth
Tax History
| Year | Tax Paid | Tax Assessment Tax Assessment Total Assessment is a certain percentage of the fair market value that is determined by local assessors to be the total taxable value of land and additions on the property. | Land | Improvement |
|---|---|---|---|---|
| 2024 | $11,177 | $921,407 | $725,111 | $196,296 |
| 2023 | $10,961 | $903,342 | $710,894 | $192,448 |
| 2022 | $10,448 | $885,630 | $696,955 | $188,675 |
| 2021 | $10,320 | $868,266 | $683,290 | $184,976 |
| 2019 | $10,008 | $842,515 | $663,024 | $179,491 |
| 2018 | $9,987 | $825,996 | $650,024 | $175,972 |
| 2016 | $9,556 | $793,924 | $624,784 | $169,140 |
| 2015 | $7,675 | $636,000 | $506,100 | $129,900 |
| 2014 | $7,855 | $636,000 | $506,100 | $129,900 |
Agents Affiliated with this Home
-
Trevor Levin

Seller's Agent in 2025
Trevor Levin
Nourmand & Associates-BW
(310) 866-8738
6 in this area
57 Total Sales
-
Taylor Kogler

Seller's Agent in 2020
Taylor Kogler
Nourmand & Associates-BW
(818) 232-1902
43 Total Sales
-
Tiffany Rochelle

Seller's Agent in 2015
Tiffany Rochelle
Compass
(310) 210-2213
38 in this area
79 Total Sales
Map
Source: The MLS
MLS Number: 15-881147
APN: 4227-004-043
- 30 24th Ave
- 28 24th Ave
- 12 25th Place
- 12 1/2 25th Place Unit 2
- 12 1/2 25th Place Unit 1
- 24 20th Ave
- 410 Linnie Canal
- 22 20th Ave
- 51 27th Ave
- 232 Howland Canal
- 1921 Canal St
- 408 Linnie Canal
- 25 20th Ave
- 2609 Ocean Front Walk
- 1917 Canal St
- 416 Carroll Canal
- 17 20th Ave Unit B
- 11 20th Ave
- 404 Linnie Canal
- 20 19th Ave
