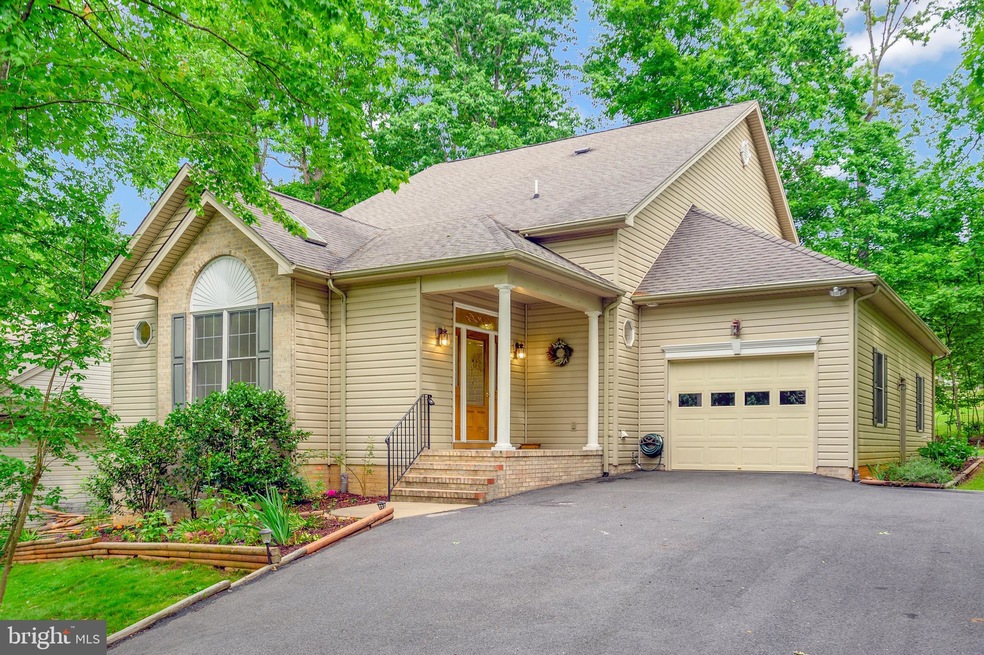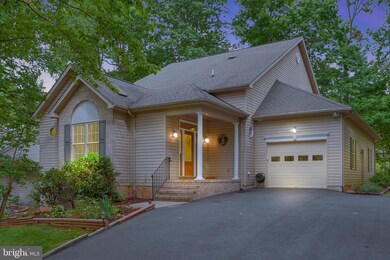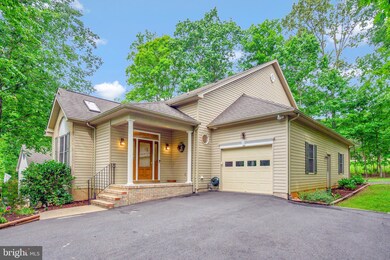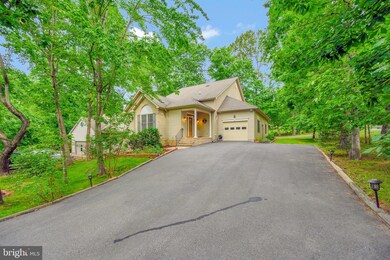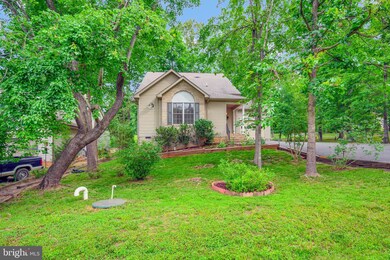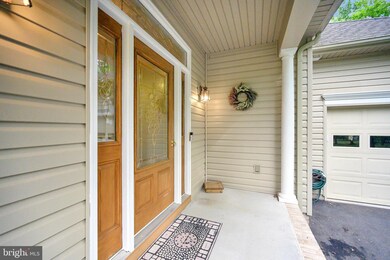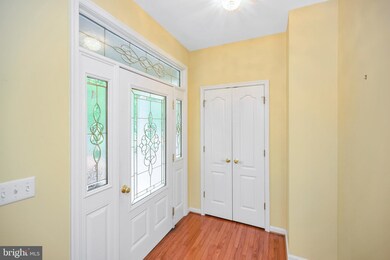
100 Sand Trap Ln Locust Grove, VA 22508
Highlights
- Marina
- On Golf Course
- Community Stables
- Boat Ramp
- Golf Club
- Bar or Lounge
About This Home
As of August 2022This is luxury lake and golf living at its finest at Lake of the Woods. Backing to the #8 green and across the street from the 13th tee, this 4-bedroom home, with a main level primary ensuite, is perfect for a nature and entertainment primary home or a vacation home. The main level has beautiful hardwood floors throughout the main area and an open-concept floor plan with natural light flooding in. The massive family room has a propane gas fireplace and access to the back screened-in porch. The formal dining room is right off the family room and kitchen and is set apart with columns and half walls—sophisticated moldings accent this room. The large kitchen has tons of counter and cabinet space that encompass the stainless-steel appliances and there is a large eat-in area. Access to main-level laundry, garage and walk-in pantry is off both the kitchen area and a hallway from the entry foyer. The main level primary ensuite showcases a separate office space with a skylight, a walk-in closet and a private bathroom with a sunken Jacuzzi tub and two sink spaces.
The upper level of the home holds the three secondary bedrooms, one of which can be used as a second primary as it has a Juliet balcony overlooking the golf course and walk in closet. The bedrooms share a hall bath and there is a large bonus/storage room with access to the walk-in attic space.
And to top it all off, the oversized, double drive-through garage provides plenty of space for cars, water equipment, and a boat (depending on its size). All utilities are held in the stand-up crawl space accessed from the side of the home. HVAC 2017 with UV light system; 2015 A/C Unit. Dual zoned by level.
The homeowners can enjoy all the amenities that Lake of the Woods offers: lake access, boat slips and docks, beaches, pool, sports courts, community center, clubhouse with restaurant, gym, equestrian facilities and golfing, just to name a few. Some are additional fees for usage.
Last Agent to Sell the Property
Century 21 Redwood Realty License #0225235956 Listed on: 06/09/2022

Home Details
Home Type
- Single Family
Est. Annual Taxes
- $2,369
Year Built
- Built in 2003
Lot Details
- On Golf Course
- Landscaped
- Corner Lot
- Backs to Trees or Woods
- Front and Side Yard
- Property is in excellent condition
- Property is zoned R3
HOA Fees
- $154 Monthly HOA Fees
Parking
- 2 Car Direct Access Garage
- Oversized Parking
- Parking Storage or Cabinetry
- Front Facing Garage
- Rear-Facing Garage
- Garage Door Opener
- Gravel Driveway
Home Design
- Transitional Architecture
- Permanent Foundation
- Vinyl Siding
Interior Spaces
- 3,195 Sq Ft Home
- Property has 2 Levels
- Open Floorplan
- Ceiling Fan
- Skylights
- Recessed Lighting
- Gas Fireplace
- Double Pane Windows
- Family Room Off Kitchen
- Formal Dining Room
- Hobby Room
- Golf Course Views
- Attic
Kitchen
- Breakfast Area or Nook
- Eat-In Kitchen
- Gas Oven or Range
- <<builtInMicrowave>>
- Ice Maker
- Dishwasher
- Stainless Steel Appliances
- Upgraded Countertops
- Disposal
Flooring
- Wood
- Carpet
- Ceramic Tile
Bedrooms and Bathrooms
- En-Suite Primary Bedroom
- En-Suite Bathroom
- Walk-In Closet
- Soaking Tub
Laundry
- Laundry Room
- Laundry on main level
- Dryer
- Washer
Outdoor Features
- Lake Privileges
- Balcony
- Screened Patio
- Exterior Lighting
- Rain Gutters
- Porch
Schools
- Locust Grove Elementary And Middle School
- Orange Co. High School
Utilities
- Forced Air Zoned Heating and Cooling System
- Heat Pump System
- Vented Exhaust Fan
- Propane
- Electric Water Heater
Listing and Financial Details
- Tax Lot 328
- Assessor Parcel Number 012A0000203280
Community Details
Overview
- Association fees include common area maintenance, health club, management, pier/dock maintenance, pool(s), recreation facility, reserve funds, road maintenance, security gate, snow removal, trash
- Lake Of The Woods HOA
- Lake Of The Woods Subdivision
- Community Lake
Amenities
- Picnic Area
- Common Area
- Clubhouse
- Community Center
- Meeting Room
- Recreation Room
- Bar or Lounge
Recreation
- Boat Ramp
- Boat Dock
- Pier or Dock
- Marina
- Beach
- Golf Club
- Golf Course Community
- Golf Course Membership Available
- Tennis Courts
- Baseball Field
- Soccer Field
- Community Basketball Court
- Volleyball Courts
- Racquetball
- Community Playground
- Fitness Center
- Community Pool
- Putting Green
- Dog Park
- Community Stables
- Horse Trails
- Jogging Path
- Bike Trail
Security
- Security Service
- Gated Community
Ownership History
Purchase Details
Home Financials for this Owner
Home Financials are based on the most recent Mortgage that was taken out on this home.Purchase Details
Home Financials for this Owner
Home Financials are based on the most recent Mortgage that was taken out on this home.Purchase Details
Similar Homes in Locust Grove, VA
Home Values in the Area
Average Home Value in this Area
Purchase History
| Date | Type | Sale Price | Title Company |
|---|---|---|---|
| Bargain Sale Deed | $482,000 | Shaheen Law Firm Pc | |
| Special Warranty Deed | $234,800 | Title Solutions Inc | |
| Foreclosure Deed | $206,456 | None Available |
Mortgage History
| Date | Status | Loan Amount | Loan Type |
|---|---|---|---|
| Open | $332,000 | New Conventional | |
| Previous Owner | $195,000 | New Conventional | |
| Previous Owner | $75,000 | Unknown |
Property History
| Date | Event | Price | Change | Sq Ft Price |
|---|---|---|---|---|
| 08/02/2022 08/02/22 | Sold | $482,000 | -2.6% | $151 / Sq Ft |
| 06/30/2022 06/30/22 | Pending | -- | -- | -- |
| 06/09/2022 06/09/22 | For Sale | $495,000 | +103.0% | $155 / Sq Ft |
| 11/12/2012 11/12/12 | Sold | $243,800 | -0.4% | $76 / Sq Ft |
| 10/08/2012 10/08/12 | Pending | -- | -- | -- |
| 10/08/2012 10/08/12 | For Sale | $244,900 | -- | $77 / Sq Ft |
Tax History Compared to Growth
Tax History
| Year | Tax Paid | Tax Assessment Tax Assessment Total Assessment is a certain percentage of the fair market value that is determined by local assessors to be the total taxable value of land and additions on the property. | Land | Improvement |
|---|---|---|---|---|
| 2024 | $2,369 | $311,900 | $32,000 | $279,900 |
| 2023 | $2,369 | $311,900 | $32,000 | $279,900 |
| 2022 | $2,369 | $311,900 | $32,000 | $279,900 |
| 2021 | $2,274 | $315,900 | $32,000 | $283,900 |
| 2020 | $2,274 | $315,900 | $32,000 | $283,900 |
| 2019 | $2,155 | $268,000 | $32,000 | $236,000 |
| 2018 | $2,155 | $268,000 | $32,000 | $236,000 |
| 2017 | $2,155 | $268,000 | $32,000 | $236,000 |
| 2016 | $2,155 | $268,000 | $32,000 | $236,000 |
| 2015 | $1,739 | $246,300 | $30,000 | $216,300 |
| 2014 | $1,739 | $246,300 | $30,000 | $216,300 |
Agents Affiliated with this Home
-
Lynn Norusis

Seller's Agent in 2022
Lynn Norusis
Century 21 Redwood Realty
(703) 409-2922
126 Total Sales
-
Sharon Ayers

Seller Co-Listing Agent in 2022
Sharon Ayers
Century 21 Redwood Realty
(703) 850-7710
31 Total Sales
-
Debbie Harvie

Buyer's Agent in 2022
Debbie Harvie
Coldwell Banker Elite
(703) 867-0042
2 Total Sales
-
Melissa Stewart

Seller's Agent in 2012
Melissa Stewart
Coldwell Banker Elite
(540) 809-4547
214 Total Sales
-
Lynne Harris

Seller Co-Listing Agent in 2012
Lynne Harris
Coldwell Banker Elite
(540) 907-0048
84 Total Sales
Map
Source: Bright MLS
MLS Number: VAOR2002848
APN: 012-A0-00-02-0328-0
- 102 Eagle Ct
- 127 Gold Rush Dr
- 1111 Eastover Pkwy
- 106 Tallwood Trail
- 1115 Eastover Pkwy
- 703 Gold Valley Rd
- 123 Gold Rush Dr
- 105 Marble Ct
- 1223 Eastover Pkwy
- 137 Eagle Ct
- 102 Indian Hills Rd
- 4000 Lakeview Pkwy
- 312 Limestone Ln
- 800 Mt Pleasant Dr
- 103 Larkspur Ln
- 3906 Lakeview Pkwy
- 902 Eastover Pkwy
- 125 Cumberland Cir
- 104 Tall Pines Ave
- 814 Eastover Pkwy
