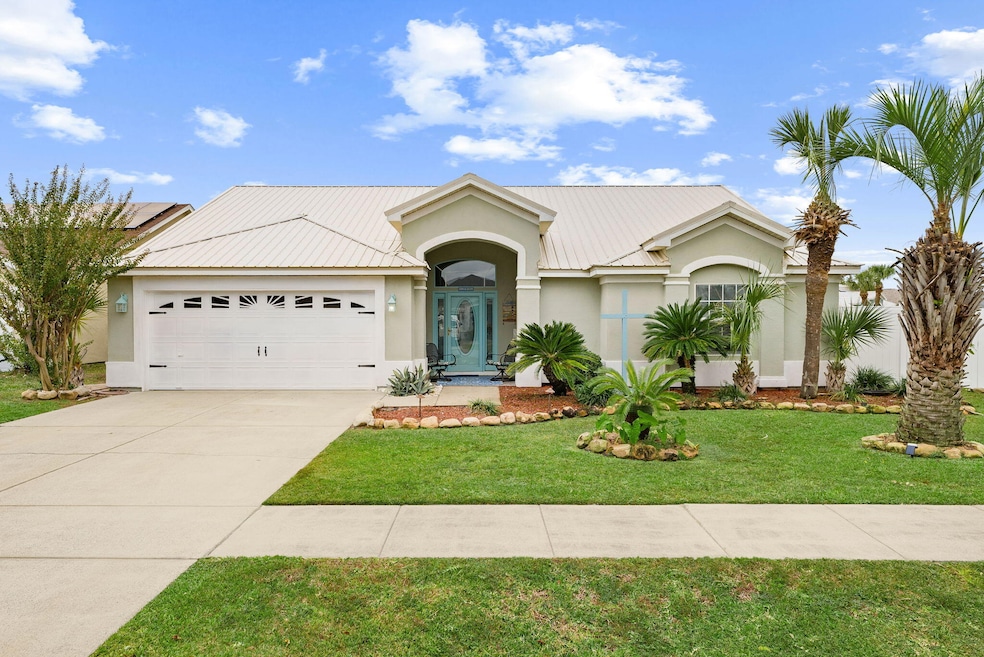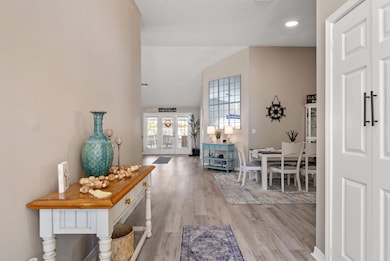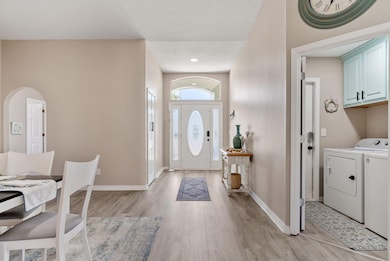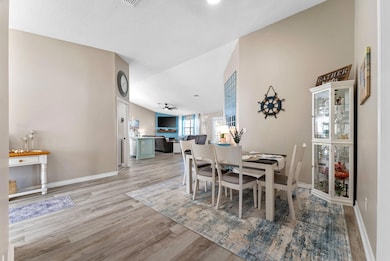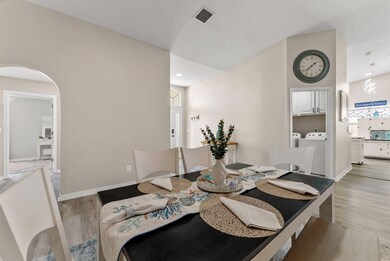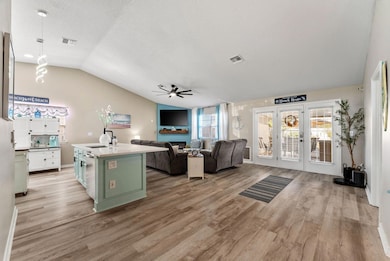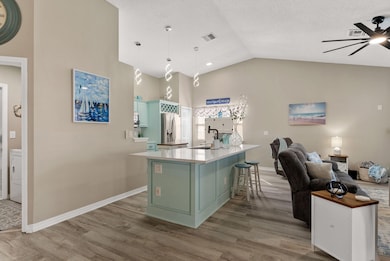100 Sandalwood Ct Panama City Beach, FL 32413
Estimated payment $3,385/month
Highlights
- Screened Pool
- Vaulted Ceiling
- Screened Porch
- J.R. Arnold High School Rated A-
- Corner Lot
- Walk-In Pantry
About This Home
Welcome to Summerwood! This exceptional home features three bedrooms, two full bathrooms, large BONUS ROOM and a private Saltwater Pool! Situated on an oversized 70x121 corner lot on the south side of Highway 98, this meticulously remodeled home offers the perfect blend of luxury, comfort, and space. Step inside to discover a large, open floor plan featuring numerous new updates. The owner has truly thought of everything in this renovation, including new paint on ceilings, walls, doors, door frames, and all trim throughout the house. Refinished kitchen cabinets, new appliances including stove, refrigerator, dishwasher, undermount sink, faucet, garbage disposal with an on/off counter mount button and a beautiful island with quartz countertops. LVP flooring has recently been installed throughout the entire home. New shiplap wall, electric fireplace, and mantle. Additional renovations include Barn doors for the primary bedroom, closet and the primary bathroom entry. Modern faucets in both bathrooms, new ceiling fans , motion-sensor lights installed in the pantry/hall closets and blinds on all windows. Brand new salt system installed for the pool and newly painted pool deck. This is truly a Turnkey Property! Outside you will find a separate fenced in area for your boat or RV. Not zoned for vacation rentals, so no need to worry about air bnb's next door. Just over half a mile from the stunning white sandy beaches and emerald waters, making it perfect for walking, biking, or traveling by golf cart. The location is exceptionally convenient, situated within a mile of Aaron Bessant Amphitheater, numerous walking trails, Pier Park, a wide variety of restaurants, dining options and extensive shopping. This is an excellent opportunity to own a fantastic residence in one of Florida's most coveted beach destinations. Call to schedule your private showing.
Co-Listing Agent
Non Member Agent (NABOR)
Non Member Office (NABOR)
Home Details
Home Type
- Single Family
Est. Annual Taxes
- $2,595
Year Built
- Built in 2001
Lot Details
- 8,276 Sq Ft Lot
- Lot Dimensions are 70x121
- Cul-De-Sac
- Back Yard Fenced
- Corner Lot
HOA Fees
- $59 Monthly HOA Fees
Parking
- Attached Garage
Home Design
- Metal Roof
- Stucco
Interior Spaces
- 1,827 Sq Ft Home
- 1-Story Property
- Vaulted Ceiling
- Ceiling Fan
- Recessed Lighting
- Fireplace
- Living Room
- Screened Porch
- Vinyl Flooring
Kitchen
- Walk-In Pantry
- Electric Oven or Range
- Microwave
- Ice Maker
- Dishwasher
- Kitchen Island
- Disposal
Bedrooms and Bathrooms
- 3 Bedrooms
- Dual Vanity Sinks in Primary Bathroom
- Primary Bathroom includes a Walk-In Shower
Laundry
- Dryer
- Washer
Pool
- Screened Pool
- In Ground Pool
Outdoor Features
- Covered Deck
Schools
- Hutchinson Beach Elementary School
- Surfside Middle School
- Arnold High School
Utilities
- Central Heating and Cooling System
- Electric Water Heater
- Cable TV Available
Listing and Financial Details
- Assessor Parcel Number 33829-678-000
Community Details
Overview
- Association fees include ground keeping
- Summerwood Subdivision
Amenities
- Picnic Area
Recreation
- Community Pool
Map
Home Values in the Area
Average Home Value in this Area
Tax History
| Year | Tax Paid | Tax Assessment Tax Assessment Total Assessment is a certain percentage of the fair market value that is determined by local assessors to be the total taxable value of land and additions on the property. | Land | Improvement |
|---|---|---|---|---|
| 2024 | $2,528 | $231,932 | -- | -- |
| 2023 | $2,528 | $225,177 | $0 | $0 |
| 2022 | $2,225 | $218,618 | $0 | $0 |
| 2021 | $2,199 | $212,250 | $0 | $0 |
| 2020 | $2,151 | $209,320 | $0 | $0 |
| 2019 | $2,139 | $207,023 | $0 | $0 |
| 2018 | $2,133 | $203,163 | $0 | $0 |
| 2017 | $1,967 | $203,988 | $0 | $0 |
| 2016 | $1,988 | $206,134 | $0 | $0 |
| 2015 | $1,627 | $169,931 | $0 | $0 |
| 2014 | $1,609 | $168,582 | $0 | $0 |
Property History
| Date | Event | Price | List to Sale | Price per Sq Ft | Prior Sale |
|---|---|---|---|---|---|
| 11/11/2025 11/11/25 | Pending | -- | -- | -- | |
| 11/06/2025 11/06/25 | For Sale | $589,000 | +25.6% | $322 / Sq Ft | |
| 05/07/2025 05/07/25 | Sold | $469,000 | -2.1% | $257 / Sq Ft | View Prior Sale |
| 04/05/2025 04/05/25 | Pending | -- | -- | -- | |
| 04/01/2025 04/01/25 | For Sale | $479,000 | +95.5% | $262 / Sq Ft | |
| 06/20/2022 06/20/22 | Off Market | $245,000 | -- | -- | |
| 06/30/2015 06/30/15 | Sold | $245,000 | 0.0% | $134 / Sq Ft | View Prior Sale |
| 06/30/2015 06/30/15 | Pending | -- | -- | -- | |
| 06/30/2015 06/30/15 | For Sale | $245,000 | -- | $134 / Sq Ft |
Purchase History
| Date | Type | Sale Price | Title Company |
|---|---|---|---|
| Warranty Deed | $469,000 | Sunbelt Title | |
| Warranty Deed | $469,000 | Sunbelt Title | |
| Warranty Deed | $245,000 | Mti Title Ins Agency Inc | |
| Interfamily Deed Transfer | -- | -- | |
| Warranty Deed | $146,400 | Sunbelt Title Agency |
Mortgage History
| Date | Status | Loan Amount | Loan Type |
|---|---|---|---|
| Open | $458,400 | VA | |
| Closed | $458,400 | VA | |
| Previous Owner | $137,500 | No Value Available |
Source: Emerald Coast Association of REALTORS®
MLS Number: 989253
APN: 33829-678-000
- 91 Windridge Ln
- 86 Windridge Ln
- 101 Woodtrail Dr
- 107 Summerwood Dr
- 304 Summerwood Dr
- 144 Oleander Cir
- 140 Oleander Cir
- 127 Biltmore Place
- 15100 Front Beach Rd Unit 518
- 15100 Front Beach Rd Unit 1408
- 15100 Front Beach Rd Unit 1417
- 15100 Front Beach Rd Unit 908
- 15100 Front Beach Rd Unit 1307
- 15100 Front Beach Rd Unit 1433/1435
- 15100 Front Beach Rd Unit 1107
- 15100 Front Beach Rd Unit 719
- 15100 Front Beach Rd Unit 707
- 15100 Front Beach Rd Unit 620
- 15100 Front Beach Rd Unit 627
- 15100 Front Beach Rd Unit 1317
- 100 Biltmore Place
- 205 Covington St
- 104 Oleander Cir
- 403 E Gulf Blvd
- 636 W Caladium Cir Unit C
- 102 Pura Vida Ct
- 644 W Caladium Cir Unit 108
- 644 W Caladium Cir Unit 208
- 15817 Front Beach Rd Unit T1-1607
- 247 Poinsettia Dr
- 15928 Front Beach Rd Unit 3-509
- 15928 Front Beach Rd
- 15817 Front Beach Rd Unit 406E
- 14401 Front Beach Rd Unit 431
- 14401 Front Beach Rd Unit ID1256833P
- 128 Seaclusion Cir
- 1605 Cape Cod Dr
- 212 Argonaut St
- 305 Tarpon St
- 203 Cape Cod Dr
