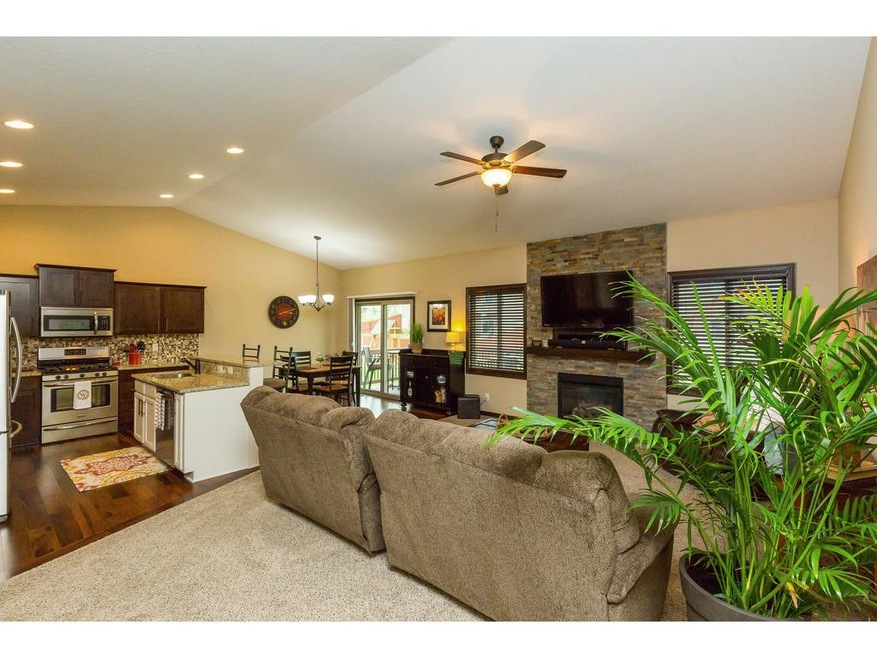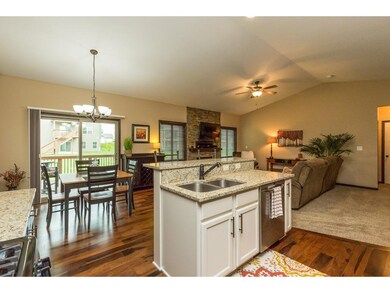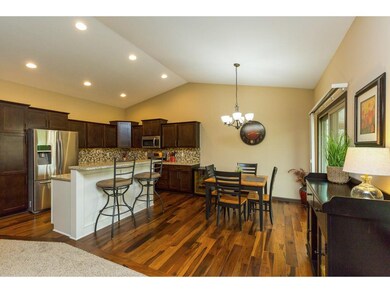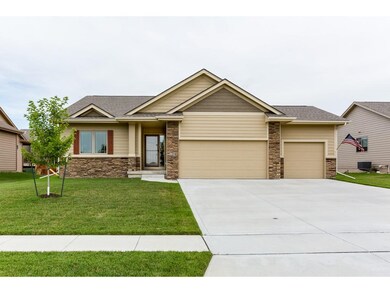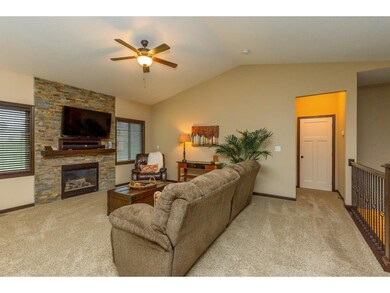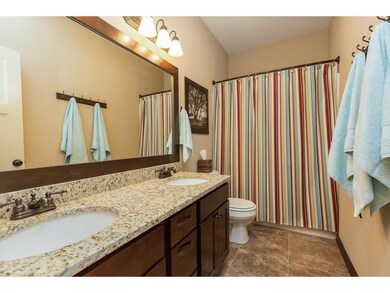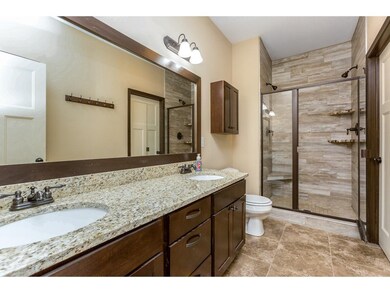
100 SE Telby Ln Waukee, IA 50263
Highlights
- Ranch Style House
- Wood Flooring
- Eat-In Kitchen
- Timberline School Rated A-
- 1 Fireplace
- Forced Air Heating and Cooling System
About This Home
As of October 2016Beautifully maintained, move in ready 4 bdrm, 3 bath home. Brand new gorgeous finished lower level which includes, family room, bedroom, ¾ bath, flex room and huge wet bar! Main floor includes 3 bedrooms, 2 baths , large family room with stone fireplace. Kitchen has SS appliances, gas stove and granite countertops. Sliding glass doors take you out to the covered deck for summer entertaining. Yard Includes an irrigation system as well. Tiled shower in master with dual sinks in both upper baths. A 3 car garage with built in cabinets and counter work space complete this home! The lower level has 1470 sq ft of newly finished space. Come see it today and make it yours!
Home Details
Home Type
- Single Family
Est. Annual Taxes
- $5,296
Year Built
- Built in 2013
HOA Fees
- $8 Monthly HOA Fees
Home Design
- Ranch Style House
- Asphalt Shingled Roof
- Stone Siding
- Cement Board or Planked
Interior Spaces
- 1,549 Sq Ft Home
- 1 Fireplace
- Family Room
- Fire and Smoke Detector
- Laundry on main level
- Finished Basement
Kitchen
- Eat-In Kitchen
- Stove
- Microwave
- Dishwasher
Flooring
- Wood
- Carpet
- Tile
Bedrooms and Bathrooms
Parking
- 3 Car Attached Garage
- Driveway
Additional Features
- 0.25 Acre Lot
- Forced Air Heating and Cooling System
Listing and Financial Details
- Assessor Parcel Number 1605244002
Ownership History
Purchase Details
Home Financials for this Owner
Home Financials are based on the most recent Mortgage that was taken out on this home.Purchase Details
Home Financials for this Owner
Home Financials are based on the most recent Mortgage that was taken out on this home.Purchase Details
Home Financials for this Owner
Home Financials are based on the most recent Mortgage that was taken out on this home.Purchase Details
Home Financials for this Owner
Home Financials are based on the most recent Mortgage that was taken out on this home.Similar Homes in Waukee, IA
Home Values in the Area
Average Home Value in this Area
Purchase History
| Date | Type | Sale Price | Title Company |
|---|---|---|---|
| Warranty Deed | $395,000 | None Available | |
| Warranty Deed | $305,000 | None Available | |
| Warranty Deed | $274,375 | None Available | |
| Warranty Deed | $58,000 | None Available |
Mortgage History
| Date | Status | Loan Amount | Loan Type |
|---|---|---|---|
| Open | $249,800 | New Conventional | |
| Previous Owner | $259,080 | New Conventional | |
| Previous Owner | $100,000 | Credit Line Revolving | |
| Previous Owner | $198,750 | New Conventional |
Property History
| Date | Event | Price | Change | Sq Ft Price |
|---|---|---|---|---|
| 10/07/2016 10/07/16 | Sold | $304,800 | -4.2% | $197 / Sq Ft |
| 10/07/2016 10/07/16 | Pending | -- | -- | -- |
| 07/05/2016 07/05/16 | For Sale | $318,000 | +15.7% | $205 / Sq Ft |
| 08/15/2013 08/15/13 | Sold | $274,900 | 0.0% | $178 / Sq Ft |
| 07/16/2013 07/16/13 | Pending | -- | -- | -- |
| 04/30/2013 04/30/13 | For Sale | $274,900 | -- | $178 / Sq Ft |
Tax History Compared to Growth
Tax History
| Year | Tax Paid | Tax Assessment Tax Assessment Total Assessment is a certain percentage of the fair market value that is determined by local assessors to be the total taxable value of land and additions on the property. | Land | Improvement |
|---|---|---|---|---|
| 2023 | $6,548 | $392,300 | $70,000 | $322,300 |
| 2022 | $5,884 | $345,950 | $70,000 | $275,950 |
| 2021 | $5,884 | $315,190 | $55,000 | $260,190 |
| 2020 | $6,002 | $309,920 | $55,000 | $254,920 |
| 2019 | $6,274 | $309,920 | $55,000 | $254,920 |
| 2018 | $6,274 | $307,890 | $55,000 | $252,890 |
| 2017 | $6,344 | $307,890 | $55,000 | $252,890 |
| 2016 | $5,452 | $287,810 | $55,000 | $232,810 |
| 2015 | $5,296 | $275,070 | $0 | $0 |
| 2014 | $5,296 | $600 | $0 | $0 |
Agents Affiliated with this Home
-
T
Seller's Agent in 2016
Theresa Grandquist
LPT Realty, LLC
(515) 249-2201
5 in this area
63 Total Sales
-

Buyer's Agent in 2016
Jim Manderfield
Iowa Realty Mills Crossing
(515) 249-8053
12 in this area
195 Total Sales
-

Seller's Agent in 2013
Tammy Heckart
RE/MAX
(515) 599-8807
258 in this area
1,367 Total Sales
-

Buyer's Agent in 2013
AJ Anderson
LPT Realty, LLC
(515) 202-6173
18 in this area
238 Total Sales
Map
Source: Des Moines Area Association of REALTORS®
MLS Number: 521261
APN: 16-05-244-002
- 150 SE Hazelwood Dr
- 1965 SE Waddell Way
- 1870 SE Oxford Dr
- 1991 S Warrior Ln
- 1995 S Warrior Ln
- 1997 S Warrior Ln
- 2110 SE Leeann Dr
- 2105 SE Leeann Dr
- 1725 SE Oxford Dr
- 1994 S Warrior Ln
- 1720 SE Waddell Way
- 145 SE Kellerman Ln
- 2020 S Warrior Ln
- 2028 S Warrior Ln
- 65 SE Dillon Dr
- 1880 Brodie St
- 1820 SE Prairie Creek Dr
- 100 Abigail Ln
- 325 SE Rosenkranz Dr
- 110 Bailey Cir
