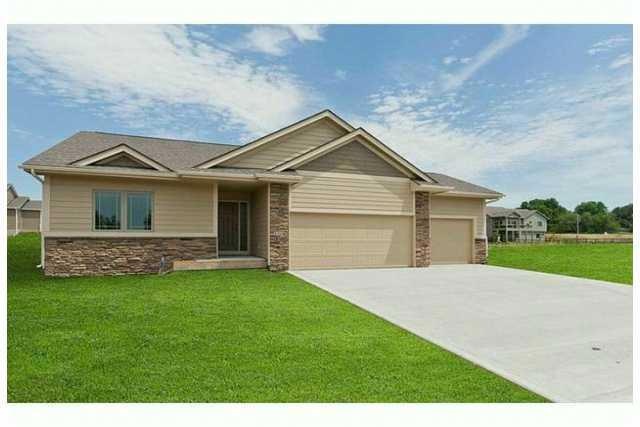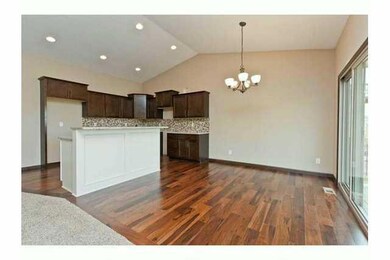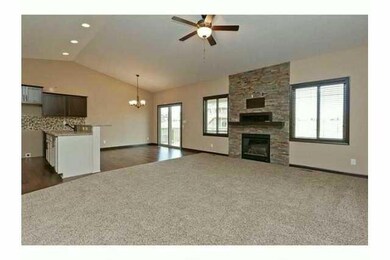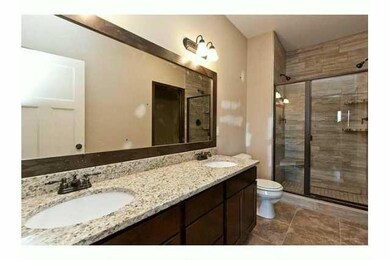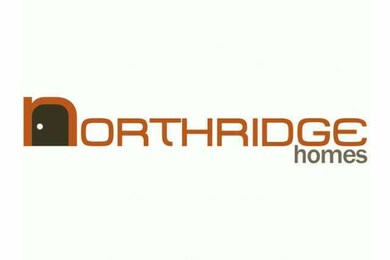
100 SE Telby Ln Waukee, IA 50263
Highlights
- Ranch Style House
- Wood Flooring
- Eat-In Kitchen
- Timberline School Rated A-
- 1 Fireplace
- Forced Air Heating and Cooling System
About This Home
As of October 2016Plenty of room to move around in the Dogwood II ranch. Home features 9' ceilings, split bedrooms for privacy, 2 bath areas, 1st flr laundry. Large Eat-in kitchen features granite counters, custom backsplash, beautiful hardwood flooring, stainless steel appliances. Great room has a custom fireplace with built ins. Ceiling fans in all bedrooms and great room, blinds. 3 car attached garage with opener, irrigation & fully sodded yard. 12' X 12' deck. NO Origination Fees and NO Closing costs thru Preferred Lender. NorthRidge Homes is currently building in Urbandale, Clive, Grimes
Home Details
Home Type
- Single Family
Est. Annual Taxes
- $6,548
Year Built
- Built in 2013
Lot Details
- 0.25 Acre Lot
HOA Fees
- $8 Monthly HOA Fees
Home Design
- Ranch Style House
- Asphalt Shingled Roof
- Stone Siding
- Cement Board or Planked
Interior Spaces
- 1,543 Sq Ft Home
- 1 Fireplace
- Family Room
- Unfinished Basement
- Natural lighting in basement
- Fire and Smoke Detector
- Laundry on main level
Kitchen
- Eat-In Kitchen
- Stove
- Microwave
- Dishwasher
Flooring
- Wood
- Carpet
- Tile
Bedrooms and Bathrooms
- 3 Main Level Bedrooms
Parking
- 3 Car Attached Garage
- Driveway
Utilities
- Forced Air Heating and Cooling System
- Cable TV Available
Community Details
- Built by NorthRidge Homes
Listing and Financial Details
- Assessor Parcel Number 005078026
Ownership History
Purchase Details
Home Financials for this Owner
Home Financials are based on the most recent Mortgage that was taken out on this home.Purchase Details
Home Financials for this Owner
Home Financials are based on the most recent Mortgage that was taken out on this home.Purchase Details
Home Financials for this Owner
Home Financials are based on the most recent Mortgage that was taken out on this home.Purchase Details
Home Financials for this Owner
Home Financials are based on the most recent Mortgage that was taken out on this home.Similar Homes in Waukee, IA
Home Values in the Area
Average Home Value in this Area
Purchase History
| Date | Type | Sale Price | Title Company |
|---|---|---|---|
| Warranty Deed | $395,000 | None Available | |
| Warranty Deed | $305,000 | None Available | |
| Warranty Deed | $274,375 | None Available | |
| Warranty Deed | $58,000 | None Available |
Mortgage History
| Date | Status | Loan Amount | Loan Type |
|---|---|---|---|
| Open | $249,800 | New Conventional | |
| Previous Owner | $259,080 | New Conventional | |
| Previous Owner | $100,000 | Credit Line Revolving | |
| Previous Owner | $198,750 | New Conventional |
Property History
| Date | Event | Price | Change | Sq Ft Price |
|---|---|---|---|---|
| 10/07/2016 10/07/16 | Sold | $304,800 | -4.2% | $197 / Sq Ft |
| 10/07/2016 10/07/16 | Pending | -- | -- | -- |
| 07/05/2016 07/05/16 | For Sale | $318,000 | +15.7% | $205 / Sq Ft |
| 08/15/2013 08/15/13 | Sold | $274,900 | 0.0% | $178 / Sq Ft |
| 07/16/2013 07/16/13 | Pending | -- | -- | -- |
| 04/30/2013 04/30/13 | For Sale | $274,900 | -- | $178 / Sq Ft |
Tax History Compared to Growth
Tax History
| Year | Tax Paid | Tax Assessment Tax Assessment Total Assessment is a certain percentage of the fair market value that is determined by local assessors to be the total taxable value of land and additions on the property. | Land | Improvement |
|---|---|---|---|---|
| 2023 | $6,548 | $392,300 | $70,000 | $322,300 |
| 2022 | $5,884 | $345,950 | $70,000 | $275,950 |
| 2021 | $5,884 | $315,190 | $55,000 | $260,190 |
| 2020 | $6,002 | $309,920 | $55,000 | $254,920 |
| 2019 | $6,274 | $309,920 | $55,000 | $254,920 |
| 2018 | $6,274 | $307,890 | $55,000 | $252,890 |
| 2017 | $6,344 | $307,890 | $55,000 | $252,890 |
| 2016 | $5,452 | $287,810 | $55,000 | $232,810 |
| 2015 | $5,296 | $275,070 | $0 | $0 |
| 2014 | $5,296 | $600 | $0 | $0 |
Agents Affiliated with this Home
-
Theresa Grandquist
T
Seller's Agent in 2016
Theresa Grandquist
LPT Realty, LLC
(515) 249-2201
6 in this area
62 Total Sales
-
Jim Manderfield

Buyer's Agent in 2016
Jim Manderfield
Iowa Realty Mills Crossing
(515) 249-8053
11 in this area
197 Total Sales
-
Tammy Heckart

Seller's Agent in 2013
Tammy Heckart
RE/MAX
(515) 599-8807
274 in this area
1,392 Total Sales
-
AJ Anderson

Buyer's Agent in 2013
AJ Anderson
LPT Realty, LLC
(515) 202-6173
18 in this area
227 Total Sales
Map
Source: Des Moines Area Association of REALTORS®
MLS Number: 416855
APN: 16-05-244-002
- 2020 SE Waddell Way
- 1991 S Warrior Ln
- 1995 S Warrior Ln
- 1997 S Warrior Ln
- 1992 S Warrior Ln
- 155 SE Stone Prairie Dr
- 15 SE Pembrooke Ln
- 1994 S Warrior Ln
- 2020 S Warrior Ln
- 2028 S Warrior Ln
- 2110 SE Leeann Dr
- 2105 SE Leeann Dr
- 1720 SE Waddell Way
- 1720 SE La Grant Pkwy Unit 9
- 100 Abigail Ln
- 2390 SE Florence Dr
- 1805 SE Florence Dr
- 1585 Snyder St
- 2350 SE Riverbirch Ln
- 150 Abigail Ln
