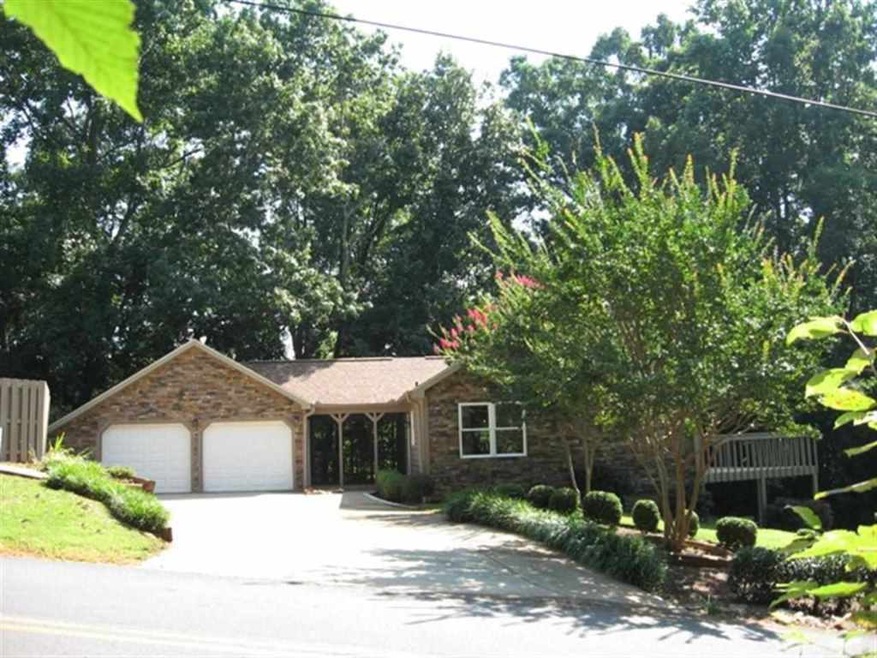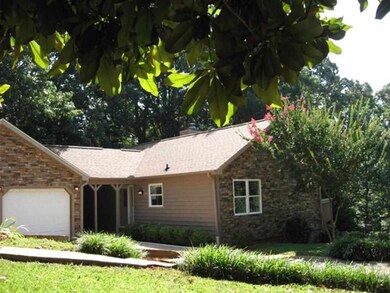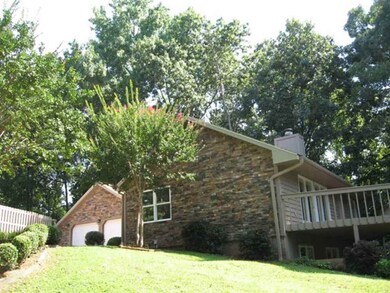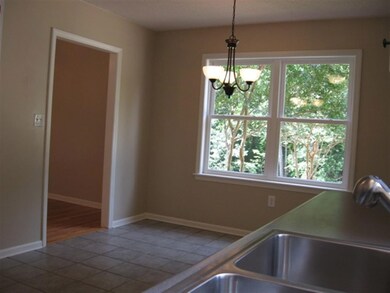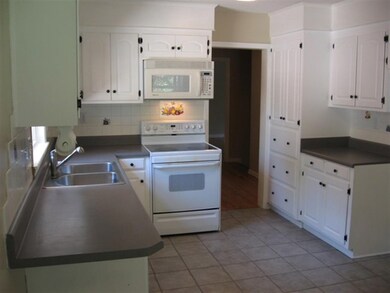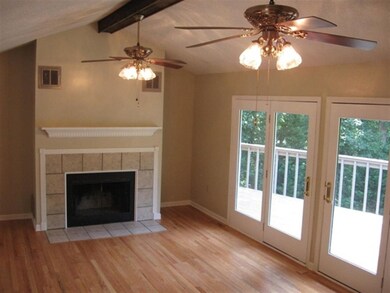
100 Shadowick Way Seneca, SC 29672
Highlights
- In Ground Pool
- Wooded Lot
- Cathedral Ceiling
- Stream or River on Lot
- Traditional Architecture
- Wood Flooring
About This Home
As of September 2013Great Location & Move In Ready! 100 Shadowick Way in Hanover Hills has been remodeled inside & out. The home features a main floor master bedroom with hardwood floors and ceramic tile throughout. Newly painted exterior, new energy efficient tilt out windows, new architectural shingled roof, new garage doors, stackstone exterior, refinished hardwoods, freshly painted interior, new decking & new lighting. Spacious eat in kitchen and large living room with wood burning fireplace. Lower level has a center bonus room/den with two bedrooms on either side, each with walk-in closets and baths. The spacious laundry room has additional wash sink. The home rest on over an acre of land and includes its own in-ground pool. This home is a must see for the price, location & value.
Last Agent to Sell the Property
Lake Life Realty (21160) License #51628 Listed on: 08/03/2013
Home Details
Home Type
- Single Family
Est. Annual Taxes
- $813
Lot Details
- 1.15 Acre Lot
- Fenced Yard
- Corner Lot
- Wooded Lot
- Landscaped with Trees
Parking
- 2 Car Detached Garage
- Garage Door Opener
- Driveway
Home Design
- Traditional Architecture
- Wood Siding
- Stone
Interior Spaces
- 1,870 Sq Ft Home
- 1-Story Property
- Cathedral Ceiling
- Ceiling Fan
- Skylights
- Fireplace
- Vinyl Clad Windows
- Insulated Windows
- Tilt-In Windows
- Bonus Room
- Storm Doors
- Laundry Room
Kitchen
- Dishwasher
- Laminate Countertops
Flooring
- Wood
- Ceramic Tile
Bedrooms and Bathrooms
- 3 Bedrooms
- Primary bedroom located on second floor
- Walk-In Closet
- Bathroom on Main Level
- Dual Sinks
- <<tubWithShowerToken>>
Attic
- Attic Fan
- Pull Down Stairs to Attic
Finished Basement
- Heated Basement
- Basement Fills Entire Space Under The House
- Natural lighting in basement
Outdoor Features
- In Ground Pool
- Stream or River on Lot
- Front Porch
Location
- Outside City Limits
Schools
- Ravenel Elm Elementary School
- Seneca Middle School
- Seneca High School
Utilities
- Cooling Available
- Heat Pump System
- Septic Tank
Community Details
- No Home Owners Association
- Hanover Hills Subdivision
Listing and Financial Details
- Assessor Parcel Number 211-08-02-024
Ownership History
Purchase Details
Home Financials for this Owner
Home Financials are based on the most recent Mortgage that was taken out on this home.Purchase Details
Home Financials for this Owner
Home Financials are based on the most recent Mortgage that was taken out on this home.Purchase Details
Home Financials for this Owner
Home Financials are based on the most recent Mortgage that was taken out on this home.Purchase Details
Similar Homes in Seneca, SC
Home Values in the Area
Average Home Value in this Area
Purchase History
| Date | Type | Sale Price | Title Company |
|---|---|---|---|
| Deed | -- | None Available | |
| Deed | $142,000 | -- | |
| Deed | $75,100 | -- | |
| Legal Action Court Order | $64,900 | -- |
Mortgage History
| Date | Status | Loan Amount | Loan Type |
|---|---|---|---|
| Open | $208,000 | New Conventional | |
| Closed | $176,767 | New Conventional | |
| Previous Owner | $134,900 | New Conventional | |
| Previous Owner | $160,000 | New Conventional |
Property History
| Date | Event | Price | Change | Sq Ft Price |
|---|---|---|---|---|
| 09/26/2013 09/26/13 | Sold | $142,000 | +2.2% | $76 / Sq Ft |
| 08/05/2013 08/05/13 | Pending | -- | -- | -- |
| 08/03/2013 08/03/13 | For Sale | $139,000 | +85.1% | $74 / Sq Ft |
| 10/30/2012 10/30/12 | Sold | $75,100 | +21.3% | $40 / Sq Ft |
| 10/30/2012 10/30/12 | Pending | -- | -- | -- |
| 10/05/2012 10/05/12 | For Sale | $61,900 | -- | $33 / Sq Ft |
Tax History Compared to Growth
Tax History
| Year | Tax Paid | Tax Assessment Tax Assessment Total Assessment is a certain percentage of the fair market value that is determined by local assessors to be the total taxable value of land and additions on the property. | Land | Improvement |
|---|---|---|---|---|
| 2024 | $813 | $7,747 | $898 | $6,849 |
| 2023 | $824 | $7,747 | $898 | $6,849 |
| 2022 | $824 | $7,747 | $898 | $6,849 |
| 2021 | $590 | $7,018 | $478 | $6,540 |
| 2020 | $781 | $7,018 | $478 | $6,540 |
| 2019 | $781 | $0 | $0 | $0 |
| 2018 | $1,558 | $0 | $0 | $0 |
| 2017 | $590 | $0 | $0 | $0 |
| 2016 | $590 | $0 | $0 | $0 |
| 2015 | -- | $0 | $0 | $0 |
| 2014 | -- | $5,618 | $762 | $4,856 |
| 2013 | -- | $0 | $0 | $0 |
Agents Affiliated with this Home
-
Robert Mixon
R
Seller's Agent in 2013
Robert Mixon
Lake Life Realty (21160)
(864) 506-0519
20 Total Sales
-
C
Seller's Agent in 2012
Charlene Dryden
The Agentowned Realty
Map
Source: Western Upstate Multiple Listing Service
MLS Number: 20145373
APN: 211-08-02-024
- 106 Walker Way
- 119 Oak Crest Cir
- Lot 59 Bayshore Dr
- 00 Stillwater Dr
- 1212 Stillwater Dr
- 1229 Stillwater Dr
- 5015 Mount Vernon Dr
- 00 Glen Rd
- 523 Heron Cove Cir
- 323 Old Clemson Hwy
- 1524 N Woodbury Rd
- 213 Redbud St
- 100 Echota Trail
- 13036 W Camelia Ln
- 509 Old Clemson Hwy
- 1613 S Arlington Dr
- 3062 Woodale Cir
- 3064 Woodale Cir
- 325 South Ave
- 629 Broadway St
