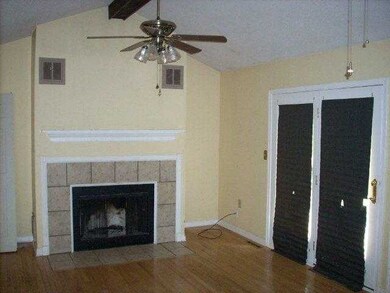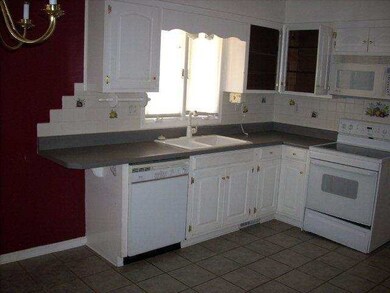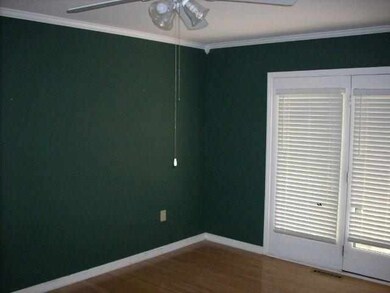
100 Shadowick Way Seneca, SC 29672
Highlights
- In Ground Pool
- Traditional Architecture
- Main Floor Bedroom
- Deck
- Wood Flooring
- Bonus Room
About This Home
As of September 2013GREAT LOCATION AT A GREAT PRICE! 3 BEDROOM, 2 1/2 BATH HOME FEATURES 2 CAR DETACHED GARAGE, IN-GROUND POOL, BONUS ROOM IN THE BASEMENT, MASTER ON MAIN LEVEL AND MUCH MORE. THIS IS A MUST SEE! SELLING AS IS ! SELLER TO PROVIDE NO WARRANTIES, LETTERS, REPORTS OR GUARANTEES. BUYER/BUYERS AGENT TO VERIFY ALL INFO GIVEN FOR ACCURACY AND HAVE ALL INSPECTIONS DONE FOR PROPERTY CONDITION. POF OR PRE QUAL, COPY OF BINDER AND AS-IS ADDENDUMS REQUIRED. THE SELLER REQUIRES ANY BUYER REQUIRING FINANCING TO EITHER PROVIDE A PRE-APPROVAL LETTER FROM LENDER OF A BUYERS CHOICE OR TO COMPLETE A PRE APPROVAL APP W/ NATION STAR MTG. CALL NATION STAR AT 888-620-0168 FOR PRE-APPROVAL INFO ON LOAN REQUEST OR OTHER LENDER RELATED QUESTIONS.
Last Agent to Sell the Property
Charlene Dryden
The Agentowned Realty License #8735 Listed on: 10/05/2012
Home Details
Home Type
- Single Family
Lot Details
- 1.15 Acre Lot
- Corner Lot
Parking
- 2 Car Detached Garage
- Driveway
Home Design
- Traditional Architecture
- Wood Siding
Interior Spaces
- 1,870 Sq Ft Home
- 2-Story Property
- Fireplace
- Wood Frame Window
- Bonus Room
- Dishwasher
Flooring
- Wood
- Ceramic Tile
Bedrooms and Bathrooms
- 3 Bedrooms
- Main Floor Bedroom
- Primary bedroom located on second floor
- Walk-In Closet
- Bathroom on Main Level
Finished Basement
- Heated Basement
- Basement Fills Entire Space Under The House
Outdoor Features
- In Ground Pool
- Deck
- Patio
- Front Porch
Location
- Outside City Limits
Schools
- Ravenel Elm Elementary School
- Seneca Middle School
- Seneca High School
Utilities
- Window Unit Cooling System
- Heat Pump System
- Septic Tank
Community Details
- No Home Owners Association
- Hanover Hills Subdivision
Listing and Financial Details
- Assessor Parcel Number 211-08-02-024
Ownership History
Purchase Details
Home Financials for this Owner
Home Financials are based on the most recent Mortgage that was taken out on this home.Purchase Details
Home Financials for this Owner
Home Financials are based on the most recent Mortgage that was taken out on this home.Purchase Details
Home Financials for this Owner
Home Financials are based on the most recent Mortgage that was taken out on this home.Purchase Details
Similar Home in Seneca, SC
Home Values in the Area
Average Home Value in this Area
Purchase History
| Date | Type | Sale Price | Title Company |
|---|---|---|---|
| Deed | -- | None Available | |
| Deed | $142,000 | -- | |
| Deed | $75,100 | -- | |
| Legal Action Court Order | $64,900 | -- |
Mortgage History
| Date | Status | Loan Amount | Loan Type |
|---|---|---|---|
| Open | $208,000 | New Conventional | |
| Closed | $176,767 | New Conventional | |
| Previous Owner | $134,900 | New Conventional | |
| Previous Owner | $160,000 | New Conventional |
Property History
| Date | Event | Price | Change | Sq Ft Price |
|---|---|---|---|---|
| 09/26/2013 09/26/13 | Sold | $142,000 | +2.2% | $76 / Sq Ft |
| 08/05/2013 08/05/13 | Pending | -- | -- | -- |
| 08/03/2013 08/03/13 | For Sale | $139,000 | +85.1% | $74 / Sq Ft |
| 10/30/2012 10/30/12 | Sold | $75,100 | +21.3% | $40 / Sq Ft |
| 10/30/2012 10/30/12 | Pending | -- | -- | -- |
| 10/05/2012 10/05/12 | For Sale | $61,900 | -- | $33 / Sq Ft |
Tax History Compared to Growth
Tax History
| Year | Tax Paid | Tax Assessment Tax Assessment Total Assessment is a certain percentage of the fair market value that is determined by local assessors to be the total taxable value of land and additions on the property. | Land | Improvement |
|---|---|---|---|---|
| 2024 | $813 | $7,747 | $898 | $6,849 |
| 2023 | $824 | $7,747 | $898 | $6,849 |
| 2022 | $824 | $7,747 | $898 | $6,849 |
| 2021 | $590 | $7,018 | $478 | $6,540 |
| 2020 | $781 | $7,018 | $478 | $6,540 |
| 2019 | $781 | $0 | $0 | $0 |
| 2018 | $1,558 | $0 | $0 | $0 |
| 2017 | $590 | $0 | $0 | $0 |
| 2016 | $590 | $0 | $0 | $0 |
| 2015 | -- | $0 | $0 | $0 |
| 2014 | -- | $5,618 | $762 | $4,856 |
| 2013 | -- | $0 | $0 | $0 |
Agents Affiliated with this Home
-
Robert Mixon
R
Seller's Agent in 2013
Robert Mixon
Lake Life Realty (21160)
(864) 506-0519
20 Total Sales
-
C
Seller's Agent in 2012
Charlene Dryden
The Agentowned Realty
Map
Source: Western Upstate Multiple Listing Service
MLS Number: 20136106
APN: 211-08-02-024
- 106 Walker Way
- Lot 59 Bayshore Dr
- 119 Oak Crest Cir
- 00 Stillwater Dr
- 1229 Stillwater Dr
- 1212 Stillwater Dr
- 5015 Mount Vernon Dr
- 00 Glen Rd
- 523 Heron Cove Cir
- 323 Old Clemson Hwy
- 1524 N Woodbury Rd
- 213 Redbud St
- 1613 S Arlington Dr
- 100 Echota Trail
- 509 Old Clemson Hwy
- 13036 W Camelia Ln
- 3062 Woodale Cir
- 3064 Woodale Cir
- 325 South Ave
- 629 Broadway St






