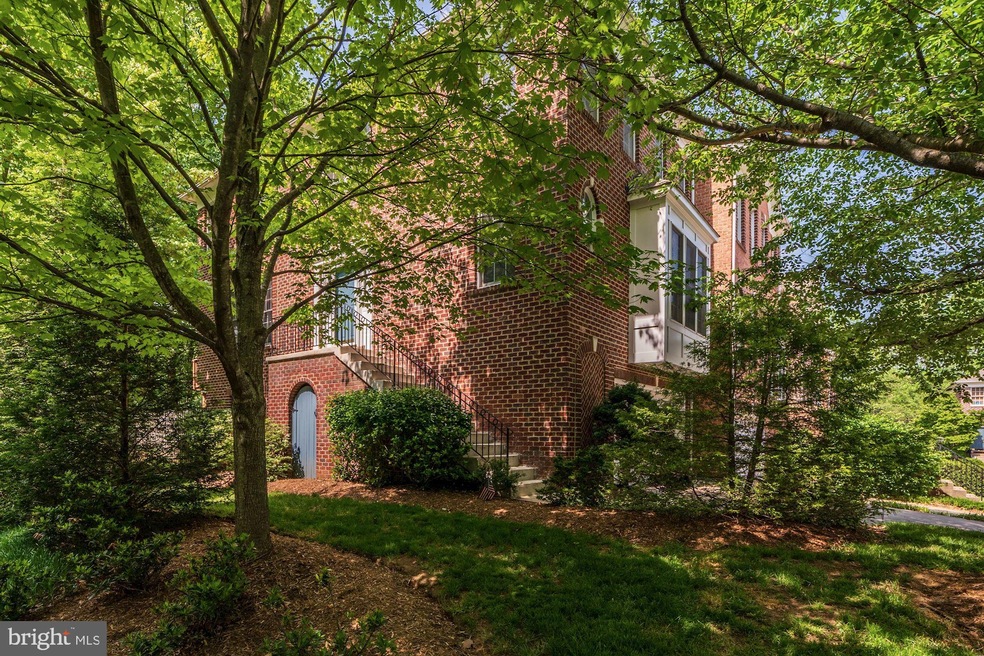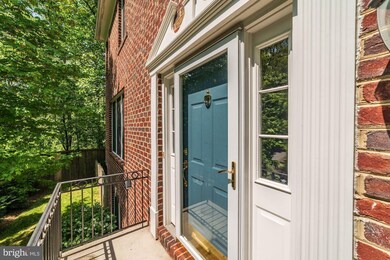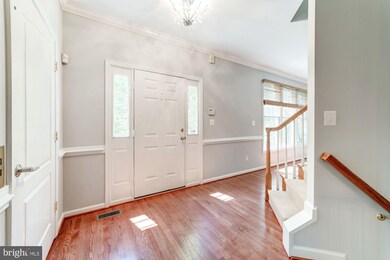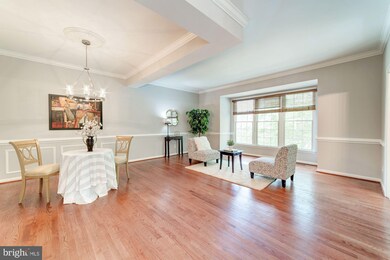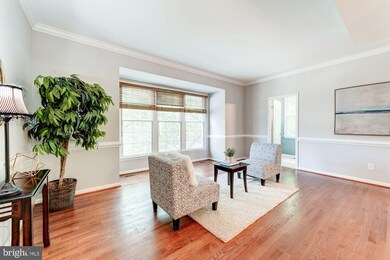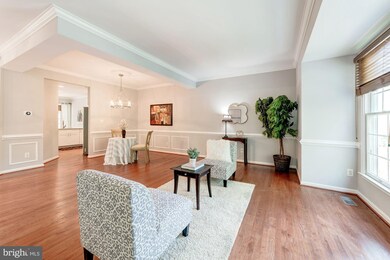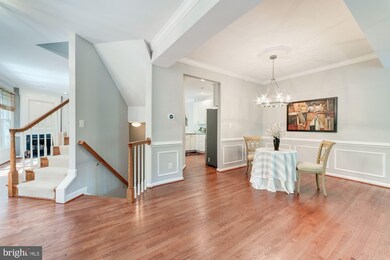
100 Shepherdson Ln NE Vienna, VA 22180
Highlights
- Traditional Architecture
- Wood Flooring
- 2 Fireplaces
- Louise Archer Elementary School Rated A
- Attic
- Mud Room
About This Home
As of June 2019Immaculate 3 bedroom, 3 bath end-unit townhouse with elevator and 2-car attached garage close to downtown Vienna! This home shines with hardwood floors, recessed lighting, two fireplaces and an updated kitchen.The main level features a formal living room and dining room followed bya gourmet eat-in kitchen with quartz counters, stainless steel appliances andbreakfast bar. An open family room with gas fireplace is loaded with lightand steps out to a rear deck that s perfect for entertaining. Upstairs find aspacious master suite with walk-in closet followed by two more bedroomssharing a hall bath. The lower level features a rec room with gas fireplace,a laundry room with built-ins, and a full bathroom. The lower level walksout to a rear patio and fully fenced back yard. All this just moments to theTown of Vienna with easy access to Vienna Metro, Route 123 and I-66!
Last Buyer's Agent
Linh Aquino
Redfin Corporation License #0225061434

Townhouse Details
Home Type
- Townhome
Est. Annual Taxes
- $10,084
Year Built
- Built in 1999
Lot Details
- 4,664 Sq Ft Lot
- Back Yard Fenced
- Property is in very good condition
HOA Fees
- $214 Monthly HOA Fees
Parking
- 2 Car Attached Garage
- Parking Storage or Cabinetry
- Garage Door Opener
- Driveway
Home Design
- Traditional Architecture
- Brick Exterior Construction
Interior Spaces
- Property has 3 Levels
- 1 Elevator
- Built-In Features
- Chair Railings
- Crown Molding
- Tray Ceiling
- Ceiling Fan
- Recessed Lighting
- 2 Fireplaces
- Bay Window
- French Doors
- Mud Room
- Entrance Foyer
- Family Room
- Living Room
- Breakfast Room
- Dining Room
- Home Security System
- Attic
Kitchen
- Gas Oven or Range
- Built-In Microwave
- Ice Maker
- Dishwasher
- Disposal
Flooring
- Wood
- Carpet
- Ceramic Tile
- Vinyl
Bedrooms and Bathrooms
- 3 Bedrooms
- En-Suite Primary Bedroom
- En-Suite Bathroom
- Walk-In Closet
Laundry
- Laundry Room
- Laundry on lower level
- Dryer
- Washer
Finished Basement
- Walk-Out Basement
- Basement Fills Entire Space Under The House
Accessible Home Design
- Accessible Elevator Installed
Schools
- Louise Archer Elementary School
- Thoreau Middle School
- Madison High School
Utilities
- Forced Air Heating and Cooling System
- Humidifier
- Natural Gas Water Heater
Listing and Financial Details
- Tax Lot 1
- Assessor Parcel Number 0381 40 0001
Community Details
Overview
- Association fees include insurance, lawn maintenance, management, reserve funds, road maintenance, snow removal, trash
- Regency Ridge HOA
- Regency Ridge Subdivision
- Property Manager
Amenities
- Common Area
Recreation
- Community Playground
Pet Policy
- No Pets Allowed
Ownership History
Purchase Details
Home Financials for this Owner
Home Financials are based on the most recent Mortgage that was taken out on this home.Purchase Details
Home Financials for this Owner
Home Financials are based on the most recent Mortgage that was taken out on this home.Purchase Details
Home Financials for this Owner
Home Financials are based on the most recent Mortgage that was taken out on this home.Similar Homes in Vienna, VA
Home Values in the Area
Average Home Value in this Area
Purchase History
| Date | Type | Sale Price | Title Company |
|---|---|---|---|
| Deed | $725,000 | Chicago Title Insurance Co | |
| Warranty Deed | $614,900 | -- | |
| Deed | $323,233 | -- |
Mortgage History
| Date | Status | Loan Amount | Loan Type |
|---|---|---|---|
| Open | $685,125 | VA | |
| Previous Owner | $635,191 | VA | |
| Previous Owner | $258,550 | No Value Available |
Property History
| Date | Event | Price | Change | Sq Ft Price |
|---|---|---|---|---|
| 06/10/2019 06/10/19 | Sold | $725,000 | +1.4% | $362 / Sq Ft |
| 05/05/2019 05/05/19 | Pending | -- | -- | -- |
| 05/03/2019 05/03/19 | For Sale | $715,000 | +16.3% | $357 / Sq Ft |
| 03/29/2012 03/29/12 | Sold | $614,900 | 0.0% | $247 / Sq Ft |
| 02/13/2012 02/13/12 | Pending | -- | -- | -- |
| 10/15/2011 10/15/11 | Price Changed | $614,900 | -1.6% | $247 / Sq Ft |
| 09/13/2011 09/13/11 | Price Changed | $625,000 | -2.3% | $252 / Sq Ft |
| 08/23/2011 08/23/11 | Price Changed | $639,900 | -1.5% | $258 / Sq Ft |
| 08/05/2011 08/05/11 | For Sale | $649,900 | -- | $262 / Sq Ft |
Tax History Compared to Growth
Tax History
| Year | Tax Paid | Tax Assessment Tax Assessment Total Assessment is a certain percentage of the fair market value that is determined by local assessors to be the total taxable value of land and additions on the property. | Land | Improvement |
|---|---|---|---|---|
| 2024 | $10,815 | $933,510 | $305,000 | $628,510 |
| 2023 | $10,018 | $887,740 | $305,000 | $582,740 |
| 2022 | $10,151 | $887,740 | $305,000 | $582,740 |
| 2021 | $9,487 | $808,430 | $240,000 | $568,430 |
| 2020 | $8,982 | $758,960 | $240,000 | $518,960 |
| 2019 | $3,983 | $715,950 | $240,000 | $475,950 |
| 2018 | $8,144 | $708,170 | $240,000 | $468,170 |
| 2017 | $8,144 | $701,430 | $235,000 | $466,430 |
| 2016 | $8,126 | $701,430 | $235,000 | $466,430 |
| 2015 | $7,478 | $670,030 | $230,000 | $440,030 |
| 2014 | $8,227 | $612,880 | $220,000 | $392,880 |
Agents Affiliated with this Home
-
Will Gaskins

Seller's Agent in 2019
Will Gaskins
KW United
(703) 963-4216
3 in this area
232 Total Sales
-
Andy Biggers

Seller Co-Listing Agent in 2019
Andy Biggers
KW United
(202) 431-2515
2 in this area
256 Total Sales
-
L
Buyer's Agent in 2019
Linh Aquino
Redfin Corporation
-
M
Seller's Agent in 2012
Mary Jo Benedetto
Long & Foster
-
Carl Bender

Buyer's Agent in 2012
Carl Bender
Compass
(703) 593-6699
39 Total Sales
Map
Source: Bright MLS
MLS Number: VAFX1055318
APN: 0381-40-0001
- 389 Holmes Dr NW
- 323 Center St N
- 604 Blackstone Terrace NW
- 318 Center St N
- 613 Upham Place NW
- 403 Colin Ln NW
- 309 Park St NE
- 440 Lewis St NW
- 9518 Center St
- 130 Wilmar Place NW
- 305 Springwood Ct NE
- 303 Roosevelt Ct NE
- 500A Woodland Ct NW
- 113 Park St NE Unit A
- 109 Market Square NW Unit 33
- 113 Pleasant St NW Unit 6
- 123 Hickory Cir SW
- 2133 Freda Dr
- 302 Jade Ct NW
- 9723 Counsellor Dr
