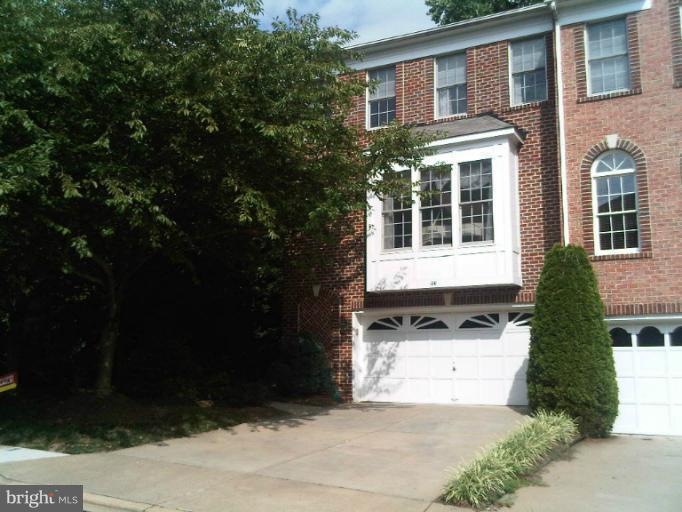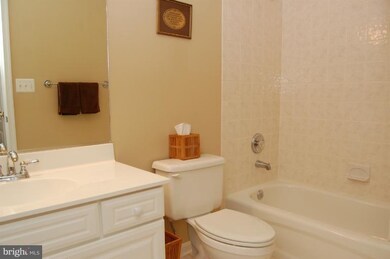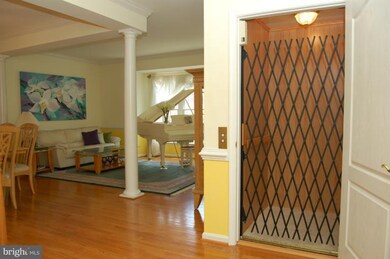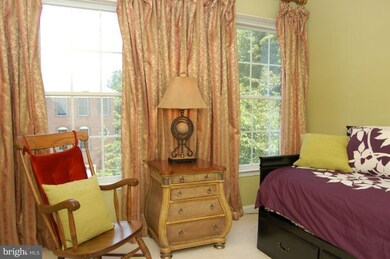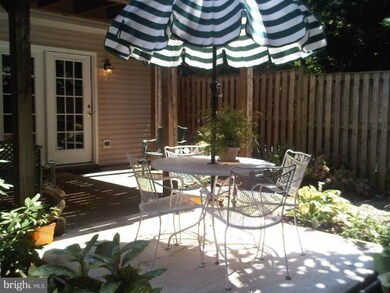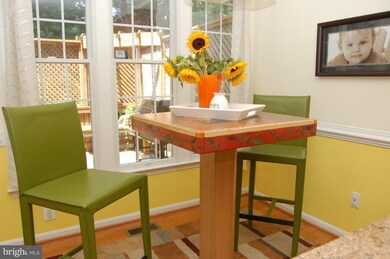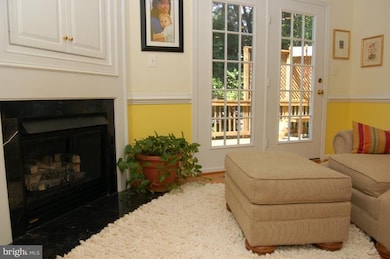
100 Shepherdson Ln NE Vienna, VA 22180
Highlights
- View of Trees or Woods
- Open Floorplan
- Traditional Architecture
- Louise Archer Elementary School Rated A
- Deck
- Backs to Trees or Woods
About This Home
As of June 2019FABULOUS LUXURY BRICK END UNIT TH W/2 CAR GAR IN THE HEART OF VIENNA! LOOKS LIKE NEW. CUSTOM QUALITY UPGRADES, PRIVATE ELEVATOR, MBR SUITE W/TRAY CEILING, WALK-IN CLOSET & SPACIOUS BATH. GORGEOUS WOOD FLRS ON MAIN LVL, GOURMET KIT W/GRANITE COUNTERS. FAM & REC ROOM W/GAS FP. PRIVATE DECK & PATIO. NEW WATER HEATER & HVAC IN 2011. ** HOA COVERS EXT MAINTENANCE & LAWN.** MADISON HS PYRAMID
Last Agent to Sell the Property
Mary Jo Benedetto
Long & Foster Real Estate, Inc. Listed on: 08/05/2011

Townhouse Details
Home Type
- Townhome
Est. Annual Taxes
- $7,689
Year Built
- Built in 1999
Lot Details
- 4,664 Sq Ft Lot
- 1 Common Wall
- Back Yard Fenced
- Landscaped
- No Through Street
- Backs to Trees or Woods
- Property is in very good condition
HOA Fees
- $170 Monthly HOA Fees
Parking
- 2 Car Attached Garage
- Parking Storage or Cabinetry
- Garage Door Opener
- Off-Street Parking
Home Design
- Traditional Architecture
- Brick Front
Interior Spaces
- Property has 3 Levels
- Open Floorplan
- Chair Railings
- Crown Molding
- Tray Ceiling
- Ceiling height of 9 feet or more
- Ceiling Fan
- Recessed Lighting
- 2 Fireplaces
- Screen For Fireplace
- Double Pane Windows
- Window Treatments
- Bay Window
- Window Screens
- French Doors
- Six Panel Doors
- Entrance Foyer
- Family Room Off Kitchen
- Living Room
- Dining Room
- Game Room
- Storage Room
- Wood Flooring
- Views of Woods
- Home Security System
Kitchen
- Breakfast Room
- Eat-In Kitchen
- Gas Oven or Range
- Microwave
- Ice Maker
- Dishwasher
- Upgraded Countertops
- Disposal
Bedrooms and Bathrooms
- 3 Bedrooms
- En-Suite Primary Bedroom
- En-Suite Bathroom
- 3.5 Bathrooms
- Whirlpool Bathtub
Laundry
- Laundry Room
- Dryer
- Washer
Finished Basement
- Heated Basement
- Walk-Out Basement
- Basement Fills Entire Space Under The House
- Connecting Stairway
- Rear Basement Entry
- Basement Windows
Accessible Home Design
- Accessible Elevator Installed
Outdoor Features
- Deck
- Patio
Utilities
- Forced Air Heating and Cooling System
- Humidifier
- Vented Exhaust Fan
- Natural Gas Water Heater
- Fiber Optics Available
- Multiple Phone Lines
- Satellite Dish
- Cable TV Available
Listing and Financial Details
- Tax Lot 1
- Assessor Parcel Number 38-1-40- -1
Community Details
Overview
- Association fees include lawn care front, lawn care rear, lawn care side, lawn maintenance, management, insurance, reserve funds, road maintenance, snow removal, trash
- Built by SEKAS HOMES, LTD
- Broadwater
Amenities
- Common Area
Recreation
- Community Playground
Ownership History
Purchase Details
Home Financials for this Owner
Home Financials are based on the most recent Mortgage that was taken out on this home.Purchase Details
Home Financials for this Owner
Home Financials are based on the most recent Mortgage that was taken out on this home.Purchase Details
Home Financials for this Owner
Home Financials are based on the most recent Mortgage that was taken out on this home.Similar Homes in Vienna, VA
Home Values in the Area
Average Home Value in this Area
Purchase History
| Date | Type | Sale Price | Title Company |
|---|---|---|---|
| Deed | $725,000 | Chicago Title Insurance Co | |
| Warranty Deed | $614,900 | -- | |
| Deed | $323,233 | -- |
Mortgage History
| Date | Status | Loan Amount | Loan Type |
|---|---|---|---|
| Open | $685,125 | VA | |
| Previous Owner | $635,191 | VA | |
| Previous Owner | $258,550 | No Value Available |
Property History
| Date | Event | Price | Change | Sq Ft Price |
|---|---|---|---|---|
| 06/10/2019 06/10/19 | Sold | $725,000 | +1.4% | $362 / Sq Ft |
| 05/05/2019 05/05/19 | Pending | -- | -- | -- |
| 05/03/2019 05/03/19 | For Sale | $715,000 | +16.3% | $357 / Sq Ft |
| 03/29/2012 03/29/12 | Sold | $614,900 | 0.0% | $247 / Sq Ft |
| 02/13/2012 02/13/12 | Pending | -- | -- | -- |
| 10/15/2011 10/15/11 | Price Changed | $614,900 | -1.6% | $247 / Sq Ft |
| 09/13/2011 09/13/11 | Price Changed | $625,000 | -2.3% | $252 / Sq Ft |
| 08/23/2011 08/23/11 | Price Changed | $639,900 | -1.5% | $258 / Sq Ft |
| 08/05/2011 08/05/11 | For Sale | $649,900 | -- | $262 / Sq Ft |
Tax History Compared to Growth
Tax History
| Year | Tax Paid | Tax Assessment Tax Assessment Total Assessment is a certain percentage of the fair market value that is determined by local assessors to be the total taxable value of land and additions on the property. | Land | Improvement |
|---|---|---|---|---|
| 2024 | $10,815 | $933,510 | $305,000 | $628,510 |
| 2023 | $10,018 | $887,740 | $305,000 | $582,740 |
| 2022 | $10,151 | $887,740 | $305,000 | $582,740 |
| 2021 | $9,487 | $808,430 | $240,000 | $568,430 |
| 2020 | $8,982 | $758,960 | $240,000 | $518,960 |
| 2019 | $3,983 | $715,950 | $240,000 | $475,950 |
| 2018 | $8,144 | $708,170 | $240,000 | $468,170 |
| 2017 | $8,144 | $701,430 | $235,000 | $466,430 |
| 2016 | $8,126 | $701,430 | $235,000 | $466,430 |
| 2015 | $7,478 | $670,030 | $230,000 | $440,030 |
| 2014 | $8,227 | $612,880 | $220,000 | $392,880 |
Agents Affiliated with this Home
-
Will Gaskins

Seller's Agent in 2019
Will Gaskins
KW United
(703) 963-4216
3 in this area
231 Total Sales
-
Andy Biggers

Seller Co-Listing Agent in 2019
Andy Biggers
KW United
(202) 431-2515
2 in this area
255 Total Sales
-
L
Buyer's Agent in 2019
Linh Aquino
Redfin Corporation
-
M
Seller's Agent in 2012
Mary Jo Benedetto
Long & Foster
-
Carl Bender

Buyer's Agent in 2012
Carl Bender
Compass
(703) 593-6699
39 Total Sales
Map
Source: Bright MLS
MLS Number: 1004518934
APN: 0381-40-0001
- 389 Holmes Dr NW
- 323 Center St N
- 604 Blackstone Terrace NW
- 318 Center St N
- 613 Upham Place NW
- 403 Colin Ln NW
- 437 Glyndon St NE
- 309 Park St NE
- 440 Lewis St NW
- 9518 Center St
- 130 Wilmar Place NW
- 305 Springwood Ct NE
- 303 Roosevelt Ct NE
- 113 Park St NE Unit A
- 109 Market Square NW Unit 33
- 113 Pleasant St NW Unit 6
- 2133 Freda Dr
- 302 Jade Ct NW
- 9723 Counsellor Dr
- 300 Jade Ct NW
