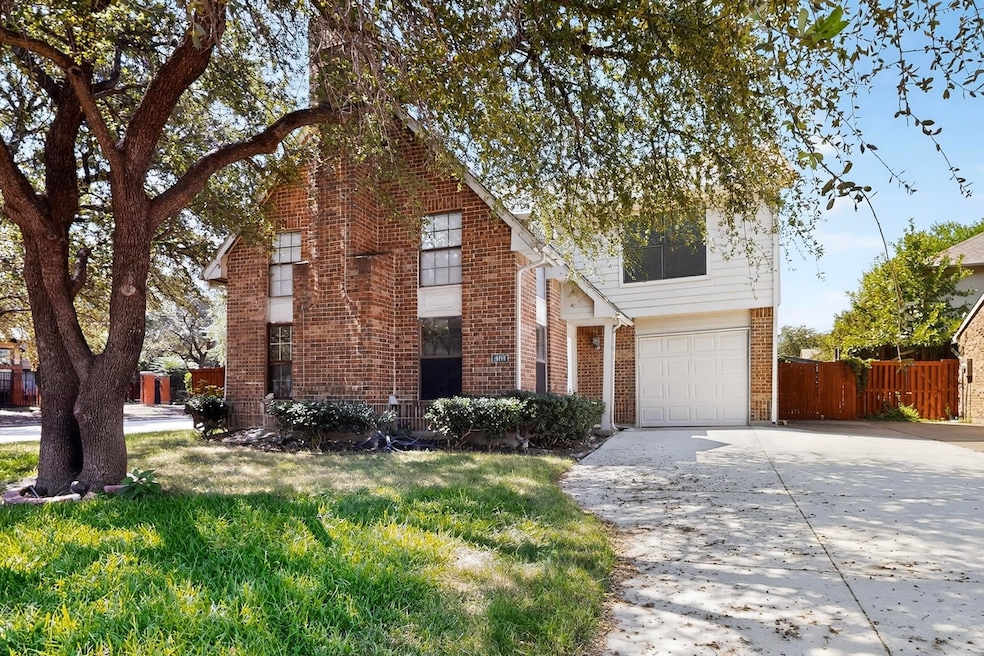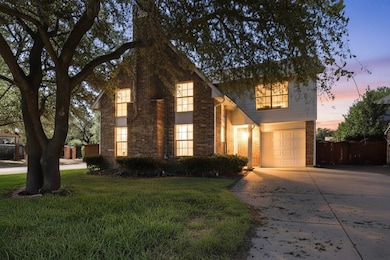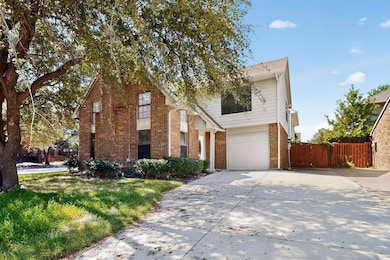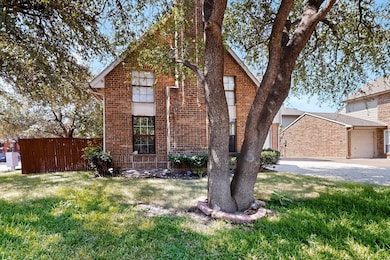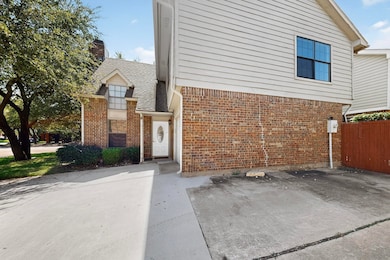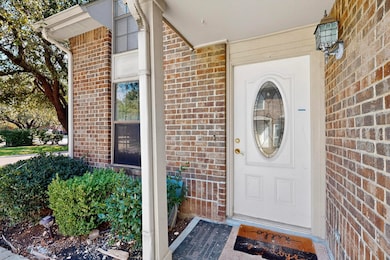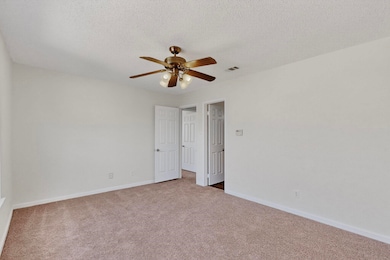100 Shinoak Valley Irving, TX 75063
Valley Ranch NeighborhoodHighlights
- Cathedral Ceiling
- Wood Flooring
- Corner Lot
- Traditional Architecture
- 1 Fireplace
- Granite Countertops
About This Home
FOR LEASE – NEWLY REMODELED IN VALLEY RANCH! ? This beautifully updated home in the highly sought-after Valley Ranch community offers modern comfort, style, and convenience in one perfect package. Ideally located between Dallas and Fort Worth with easy access to major highways, it provides effortless commuting and proximity to everything the Metroplex has to offer. Enjoy the charm of tree-lined streets and classic brick architecture, just minutes from top-rated restaurants, premier shopping, and vibrant entertainment including the renowned Toyota Music Factory. Recent upgrades include a new driveway, fresh interior paint, plush carpeting, and stylish new plumbing fixtures, adding to the home’s appeal and long-term value. With a bright open layout, fresh curb appeal, and a prime location, this move-in-ready residence is perfect for tenants seeking a comfortable, low-maintenance lifestyle in one of Irving’s most desirable neighborhoods.
Listing Agent
Rupani & Mathew LLC Brokerage Phone: 469-877-0900 License #0556845 Listed on: 11/07/2025
Home Details
Home Type
- Single Family
Est. Annual Taxes
- $6,990
Year Built
- Built in 1984
Lot Details
- 2,701 Sq Ft Lot
- Wood Fence
- Corner Lot
HOA Fees
- $63 Monthly HOA Fees
Parking
- 2 Car Direct Access Garage
- 1 Carport Space
- Front Facing Garage
- Driveway
Home Design
- Traditional Architecture
- Brick Exterior Construction
- Slab Foundation
- Shingle Roof
- Wood Roof
- Wood Siding
- Concrete Siding
- Metal Siding
Interior Spaces
- 1,553 Sq Ft Home
- 2-Story Property
- Wet Bar
- Woodwork
- Cathedral Ceiling
- Chandelier
- Decorative Lighting
- 1 Fireplace
Kitchen
- Eat-In Kitchen
- Electric Cooktop
- Microwave
- Granite Countertops
Flooring
- Wood
- Carpet
- Ceramic Tile
Bedrooms and Bathrooms
- 2 Bedrooms
Schools
- Landry Elementary School
- Ranchview High School
Utilities
- Central Heating and Cooling System
- Vented Exhaust Fan
Listing and Financial Details
- Residential Lease
- Property Available on 11/7/25
- Tenant pays for all utilities, electricity, gas, pest control, trash collection, water
- Legal Lot and Block 25 / 1
- Assessor Parcel Number 32559720010250000
Community Details
Overview
- Association fees include ground maintenance
- Valley Ranch Association
- Valley Ranch Sec 10 Tr 09 & 10 01 Subdivision
Pet Policy
- Pet Deposit $250
- 1 Pet Allowed
- Cats Allowed
- Breed Restrictions
Map
Source: North Texas Real Estate Information Systems (NTREIS)
MLS Number: 21107177
APN: 32559720010250000
- 500 Button Willow Ct
- 700 Silverstone Ln
- 700 Summer Moon Ct
- 400 Black Rock Ct
- 9352 Riverwalk Ln
- 213 Cimarron Trail Unit 2
- 211 Cimarron Trail Unit 4
- 207 Cimarron Trail Unit 4
- 211 Cimarron Trail Unit 8
- 404 Sheridan Trail
- 9200 Rodeo Dr Unit 9200
- 232 Lee Roy Jordan St
- 9912 Schramm St
- 9014 Cumberland Dr
- 622 Stone Canyon Dr
- 403 Red River Trail
- 801 Spring Canyon Dr
- 9009 Rodeo Dr
- 9013 Crown Point Cir
- 9812 Canyon Crest Cir
- 600 Canyon Ln
- 600 Silverstone Ln
- 100 Saddle Rock Ct
- 800 Elkhorn Path
- 9519 Valley Ranch Pkwy E
- 205 Cimarron Trail Unit 1
- 500 Santa fe Trail
- 304 Dakota Trail
- 9478 Valley Ranch Pkwy E
- 101 Cimarron Trail
- 9916 Hennings St
- 208 Lee Roy Jordan St
- 620 Stone Canyon Dr
- 9927 Schramm St
- 9805 N Macarthur Blvd
- 9939 Schramm St
- 9922 Michael Irvin St
- 9921 Valley Ranch Pkwy W
- 812 Canal St
- 9812 Canyon Crest Cir
