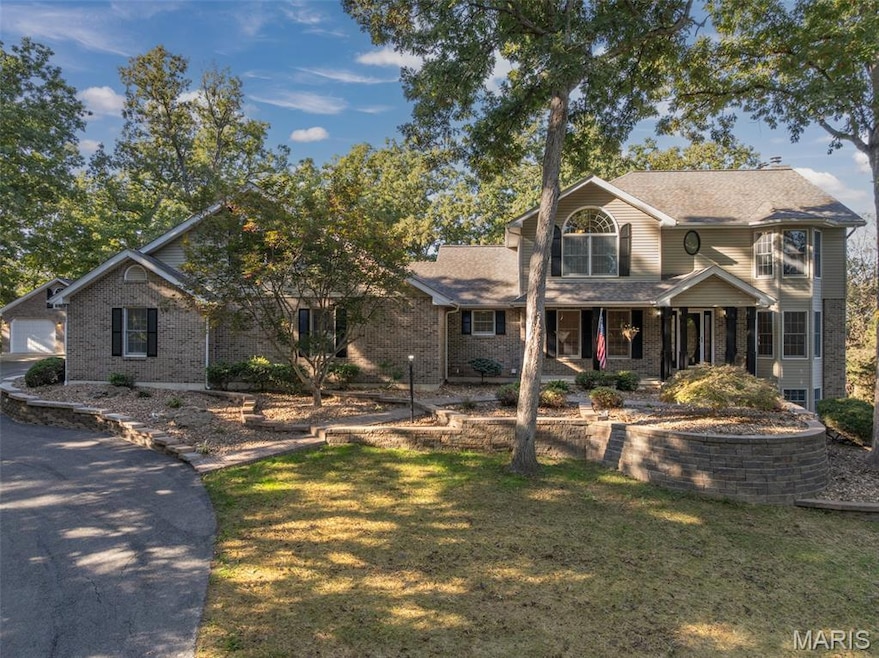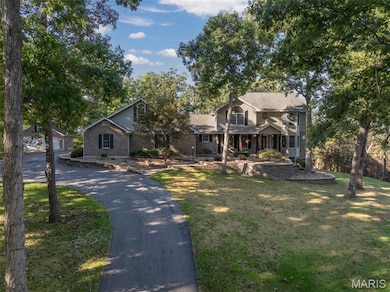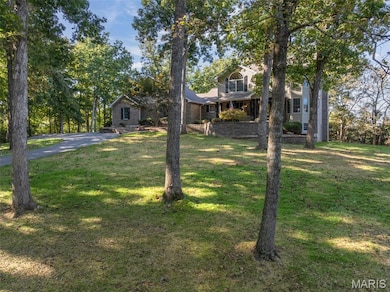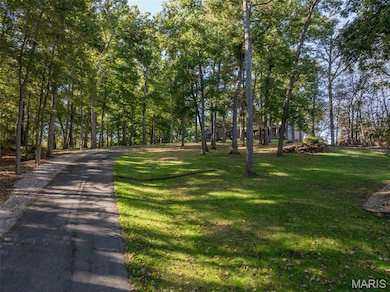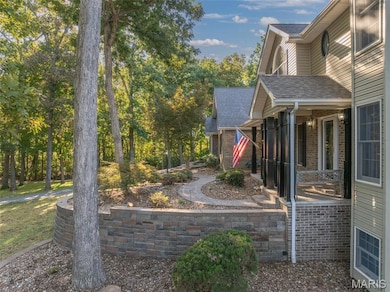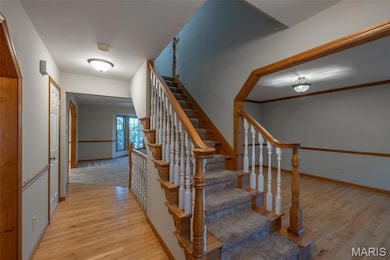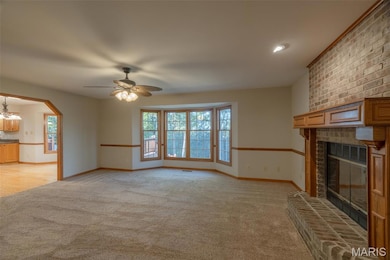Estimated payment $4,411/month
Highlights
- Deck
- Vaulted Ceiling
- Wood Flooring
- Family Room with Fireplace
- Traditional Architecture
- Granite Countertops
About This Home
Stunning Custom Home on 8.26+/- Unrestricted Acres – No HOA! Nestled in a serene, park-like wooded setting, this beautifully crafted 5-bedroom, 3.5-bath home boasting a total 3,400 Sq. Ft. is located in the highly sought-after Silex School District and just 14 minutes from Troy’s shopping and dining. Situated on a scenic, wooded hilltop off a paved road, the property offers the perfect blend of privacy and accessibility. Step inside to find custom features throughout, including hardwood floors, vaulted ceilings, special millwork, and two cozy fireplaces. The spacious eat-in kitchen is a chef’s dream with a center island, breakfast bar, oak cabinetry, pantry, and separate formal dining room—ideal for entertaining. Additional highlights include a welcoming entry foyer, main-floor laundry and central vacuum system. Make your way to the upper level, where sophistication and comfort await—offering an elegant primary suite featuring dual vanities, a spa-like soaking tub, separate walk-in shower, and expansive custom walk-in closets; three additional well-appointed bedrooms; and a beautifully designed full hall bath. The partially finished lower level walk-out offers even more living space with a large rec room, built-in bar, additional bedroom and full bath, plus ample storage. Car lovers will appreciate the oversized attached 3-car garage and a large detached 2-car garage—perfect for hobbies, extra vehicles, or a workshop. Enjoy beautifully landscaped grounds, mature trees, and all the peace of rural living—with no restrictions and no HOA! Your new sanctuary awaits!
Home Details
Home Type
- Single Family
Est. Annual Taxes
- $3,474
Year Built
- Built in 1997
Lot Details
- 8.26 Acre Lot
- Property fronts an easement
Parking
- 3 Car Attached Garage
- Rear-Facing Garage
- Garage Door Opener
Home Design
- Traditional Architecture
- Brick Veneer
- Shingle Roof
- Architectural Shingle Roof
- Vinyl Siding
- Concrete Perimeter Foundation
Interior Spaces
- 3,400 Sq Ft Home
- 2-Story Property
- Bar
- Woodwork
- Vaulted Ceiling
- Ceiling Fan
- Recessed Lighting
- Wood Burning Fireplace
- Double Pane Windows
- Bay Window
- Wood Frame Window
- Mud Room
- Family Room with Fireplace
- 2 Fireplaces
- Combination Kitchen and Dining Room
- Den
- Recreation Room with Fireplace
- Workshop
- Fire and Smoke Detector
Kitchen
- Eat-In Kitchen
- Recirculated Exhaust Fan
- Ice Maker
- Dishwasher
- Kitchen Island
- Granite Countertops
Flooring
- Wood
- Carpet
- Vinyl
Bedrooms and Bathrooms
- Walk-In Closet
- Soaking Tub
- Exhaust Fan In Bathroom
Laundry
- Laundry Room
- Laundry on main level
Partially Finished Basement
- Walk-Out Basement
- Basement Fills Entire Space Under The House
- Bedroom in Basement
Outdoor Features
- Deck
- Covered Patio or Porch
Schools
- Silex Elem. Elementary School
- Silex High Middle School
- Silex High School
Utilities
- Forced Air Heating and Cooling System
- Heating System Uses Propane
- 220 Volts
- Propane
- Private Water Source
- Well
- Septic Tank
Community Details
- No Home Owners Association
Listing and Financial Details
- Assessor Parcel Number 083005000000006000
Map
Tax History
| Year | Tax Paid | Tax Assessment Tax Assessment Total Assessment is a certain percentage of the fair market value that is determined by local assessors to be the total taxable value of land and additions on the property. | Land | Improvement |
|---|---|---|---|---|
| 2025 | $3,745 | $71,233 | $2,502 | $68,731 |
| 2024 | $3,474 | $66,000 | $2,348 | $63,652 |
| 2023 | $3,463 | $66,040 | $2,388 | $63,652 |
| 2022 | $3,274 | $62,890 | $2,348 | $60,542 |
| 2021 | $3,306 | $330,708 | $0 | $0 |
| 2020 | $3,051 | $289,848 | $0 | $0 |
| 2019 | $2,885 | $289,848 | $0 | $0 |
| 2018 | $2,948 | $55,540 | $0 | $0 |
| 2017 | $2,952 | $55,540 | $0 | $0 |
| 2016 | $2,458 | $45,798 | $0 | $0 |
| 2015 | $2,477 | $45,798 | $0 | $0 |
| 2014 | $2,515 | $46,312 | $0 | $0 |
| 2013 | -- | $46,723 | $0 | $0 |
Property History
| Date | Event | Price | List to Sale | Price per Sq Ft |
|---|---|---|---|---|
| 10/10/2025 10/10/25 | For Sale | $799,999 | -- | $235 / Sq Ft |
Source: MARIS MLS
MLS Number: MIS25067626
APN: 083005000000006000
- 150 Duncan Mansion Dr
- 70 Eagles Watch Dr
- 70 Eagles Watch Ct
- 125 Otto Ct
- 107 Otto Ct
- 101 Otto Ct
- 6473 Cuivre Ford
- 10 AC Phelps Ln
- 581 Highway Z
- 26231 Highway H
- 70 Whiteside Estates Dr
- 31 Whiteside Estates Dr
- 130 Merz Meadows Dr
- 124 Merz Meadows Dr
- 101 Champion Cir
- 59.371 Ac Dream Hollow Rd
- 61 Champion Cir
- 8 Northern Dancer Dr
- 108 Tick Rd Lot 2
- 144 Highway F
- 215 E Cherry St Unit 1
- 351 Boone St
- 6000-9000 Boone Street Commons Ct
- 4 Santo Domingo Dr
- 21 Nassau Dr
- 32 Elm Tree Rd
- 228 Truman Ct Unit 228
- 152 Canyon Creek Cir
- 4 Quail Run Cir
- 1160 Marathon Dr
- 1120 Marathon Dr
- 223 Main St Unit C
- 100 Parkview Dr
- 1401 Northridge Place
- 29493 Walnut Valley Ct
- 11 Edgar Ln
- 2010 Peine Rd
- 28718 Woodland Heights Dr
- 408 Westhaven View Ct
- 201 Roanoke Dr
Ask me questions while you tour the home.
