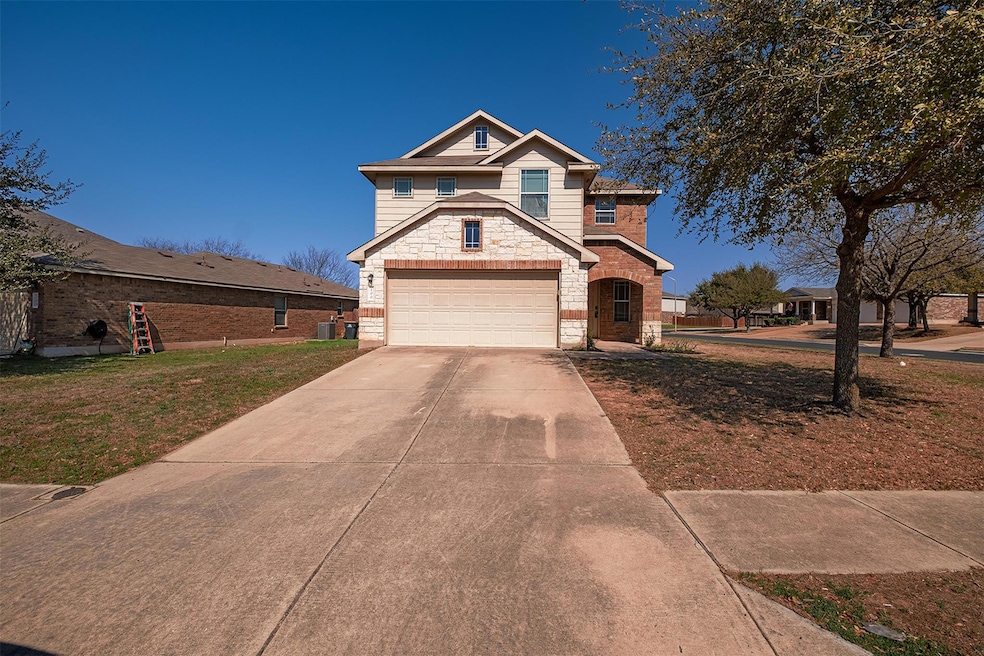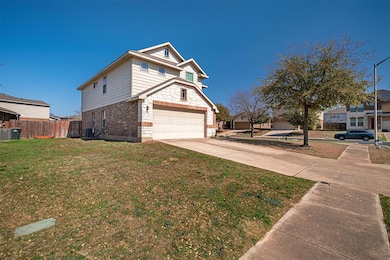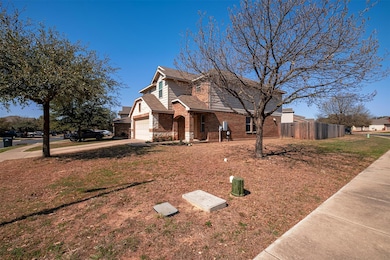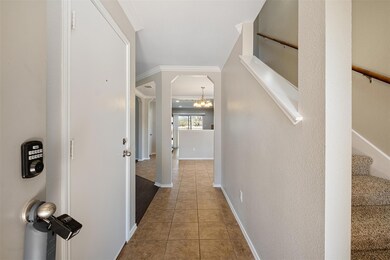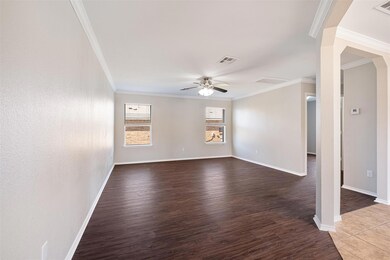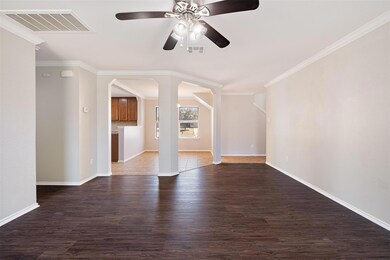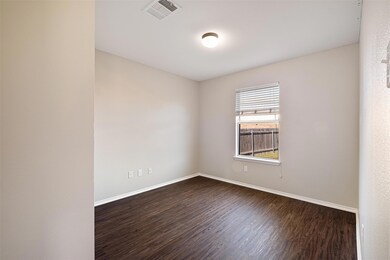100 Snowy Egret Leander, TX 78641
Seward Junction NeighborhoodHighlights
- Corner Lot
- High Ceiling
- Multiple Living Areas
- Stacy Kaye Danielson Middle School Rated A-
- Corian Countertops
- Community Pool
About This Home
Spacious 4 Bedroom, 3 Bath, Corner Lot Home in Leander ~ Open Downstairs Living Room & Formal Dining Area w/ Crown Molding ~ Classic Kitchen w/ Tons of Cabinet Space & Breakfast Bar ~ Generous Secondary Bedrooms ~ Huge Upstairs Family Room w/ Coffered Ceilings ~ Immense Primary Suite w/ Walk-In Closet, Double Vanity, Garden Tub, & Walk-In Shower ~ Peaceful, Private Backyard w/ Gated Off Patio ~ Nearby Schools, H-E-B, Cimarron Hills Golf & Country Club, & Garey Park ~ Easy Access to Toll Road 183 & Highway 29
Listing Agent
AustinVestors Brokerage Phone: (512) 660-7368 License #0492115 Listed on: 07/22/2025
Home Details
Home Type
- Single Family
Est. Annual Taxes
- $6,256
Year Built
- Built in 2012
Lot Details
- 8,668 Sq Ft Lot
- Southeast Facing Home
- Gated Home
- Wood Fence
- Corner Lot
- Level Lot
- Sprinkler System
- Dense Growth Of Small Trees
- Back Yard Fenced
Parking
- 2 Car Attached Garage
- Front Facing Garage
- Single Garage Door
- Driveway
Home Design
- Brick Exterior Construction
- Slab Foundation
- Shingle Roof
- Composition Roof
- Masonry Siding
- HardiePlank Type
Interior Spaces
- 2,051 Sq Ft Home
- 2-Story Property
- Crown Molding
- Coffered Ceiling
- High Ceiling
- Ceiling Fan
- Recessed Lighting
- Chandelier
- Blinds
- Window Screens
- Multiple Living Areas
- Dining Area
- Storage
Kitchen
- Self-Cleaning Oven
- Free-Standing Electric Range
- Microwave
- Plumbed For Ice Maker
- Dishwasher
- Stainless Steel Appliances
- ENERGY STAR Qualified Appliances
- Corian Countertops
- Laminate Countertops
- Disposal
Flooring
- Carpet
- Tile
- Vinyl
Bedrooms and Bathrooms
- 4 Bedrooms | 1 Main Level Bedroom
- Walk-In Closet
- In-Law or Guest Suite
- 3 Full Bathrooms
- Double Vanity
Home Security
- Carbon Monoxide Detectors
- Fire and Smoke Detector
- In Wall Pest System
Outdoor Features
- Covered patio or porch
Schools
- Jim Plain Elementary School
- Knox Wiley Middle School
- Glenn High School
Utilities
- Central Heating and Cooling System
- Vented Exhaust Fan
- Underground Utilities
- Municipal Utilities District for Water and Sewer
- Electric Water Heater
- Phone Available
- Cable TV Available
Listing and Financial Details
- Security Deposit $1,995
- Tenant pays for all utilities
- Renewal Option
- $60 Application Fee
- Assessor Parcel Number 17W3461P4BR0010001
- Tax Block R
Community Details
Overview
- Property has a Home Owners Association
- Built by Centex
- Summerlyn Ph P 4B Subdivision
- Property managed by AustinVestors Property Management
Amenities
- Common Area
- Community Mailbox
Recreation
- Sport Court
- Community Playground
- Community Pool
- Park
- Trails
Pet Policy
- Limit on the number of pets
- Pet Deposit $400
- Dogs and Cats Allowed
- Breed Restrictions
Map
Source: Unlock MLS (Austin Board of REALTORS®)
MLS Number: 9538802
APN: R506380
- 324 Kingfisher Ln
- 304 Kingfisher Ln
- 212 Lark St
- 248 King Elder Ln
- 324 King Elder Ln
- 404 Moorhen Cove
- 437 Moorhen Cove
- 121 Moorhen Ln
- 400 Hummingbird Ln
- 292 Housefinch Loop
- 108 Marcheeta Way
- 709 Hummingbird Ln
- 713 Hummingbird Ln
- 124 Ancellotta Way
- 205 Talon Grasp Trail
- 132 Ancellotta Way
- 113 Sierra Mar Loop
- 232 Housefinch Loop
- 555 River Run
- TBD River Run
- 200 Kingfisher Ln
- 620 Kingfisher Ln
- 125 Larkspur Park Blvd
- 271 Housefinch Loop
- 116 Talon Grasp Trail
- 113 Sierra Mar Loop
- 149 Larkspur Park Blvd
- 180 Green Egret Way
- 161 Prairie Falcon Way
- 309 Trellis Blvd
- 161 Syrah Ct
- 329 Trellis Blvd
- 105 Painted Bunting Cove
- 145 Housefinch Loop
- 125 Bufflehead
- 104 Bufflehead
- 120 Snowy Plover Ln
- 100 Deserti Rd
- 177 Purple Sandpiper Ln
- 172 Purple Sandpiper Ln
