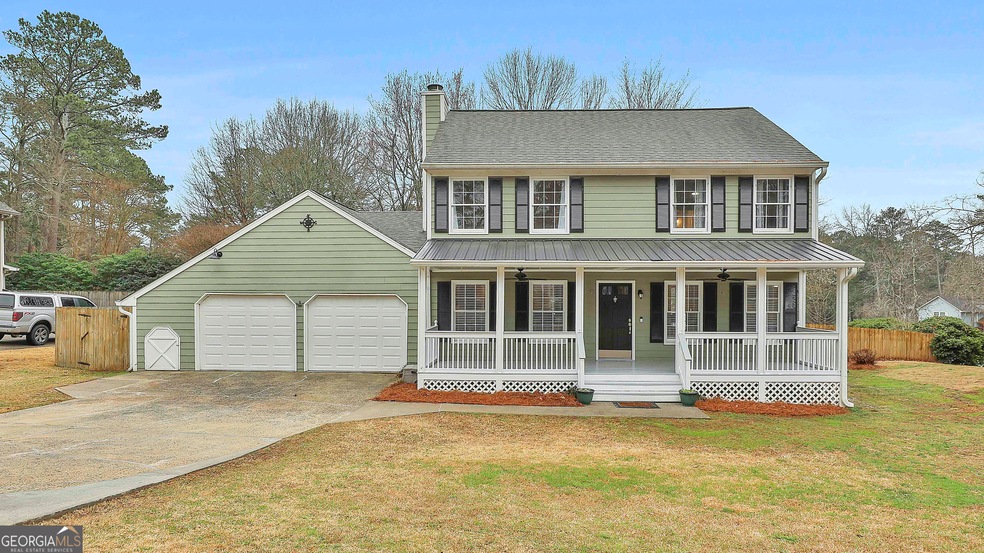Welcome to this 3 bedroom, 2.5 bathroom home in Fishers Bank with a sparkling pool and upgrades galore! Step onto the rocking chair front porch, complete with ceiling fans, and enter the home featuring both a family room with built-in cabinets and a cozy living room with fireplace that is open to the kitchen. The formal dining room has elegant coffered ceilings and a view into the updated kitchen, which is outfitted with quartz countertops, stainless steel appliances, bar seating, and an eat-in area. Off the kitchen, a spacious mudroom provides ample storage and laundry space, while the sunroom, filled with natural light, overlooks the back deck and sparkling pool. A half bath is conveniently located on the main floor. Upstairs, you'll find all three bedrooms, including the primary suite with an en-suite bath featuring a tiled stand-up shower and multiple closets. The two additional bedrooms are generously sized and share a fully updated hall bath. The backyard is perfect for entertaining, offering a large deck overlooking the pool, a firepit area, and a fully fenced yard. Located in the heart of Peachtree City, enjoy easy access to golf cart paths, shopping, dining, and top-rated schools - all with no HOA restrictions!

