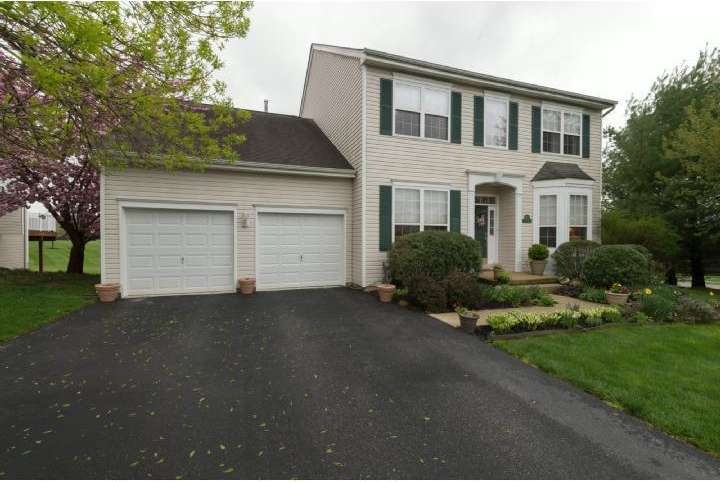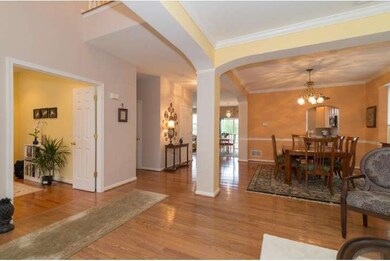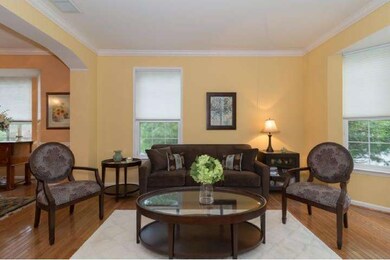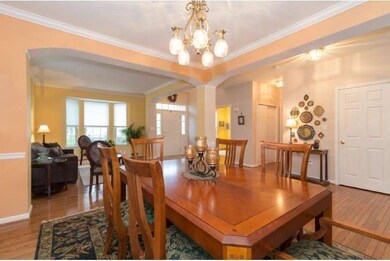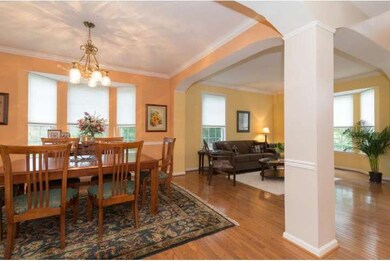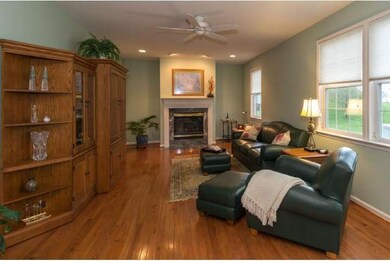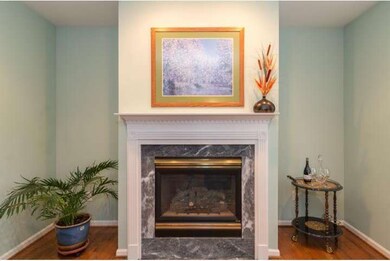
100 Spur Ln West Chester, PA 19382
Thornbury NeighborhoodEstimated Value: $756,000 - $963,000
Highlights
- Colonial Architecture
- Clubhouse
- Cathedral Ceiling
- Sarah W Starkweather Elementary School Rated A
- Deck
- Wood Flooring
About This Home
As of August 2013Beautiful 4 Bed 2.5 Bath Home in Brandywine at Thornbury. Welcoming 2 Story Foyer w/ Hardwood. Spacious Living & Dining Rm w/Arched Entry, Hardwood Floors, Triple Bay Windows, Crown Molding, Chair rail in Dining Rm. Private 1st Floor office w/Hardwood Floors, Recessed Lights. Kitchen features 42" Maple Cabinets, Stainless appliances, Gas Stove, Corian Tops, Hardwood Floors, Bright & Cozy Breakfast Room w/ Slider to Large maintenance free composite Deck. Expansive Family Room w/Gas Fireplace and Marble Surround, Recessed lights, 3 large windows for Natural Light. Upstairs boasts a beautiful Master Bedroom w/Vaulted Ceiling, walk-in Closet, Master Bath with Upgraded Frameless shower, Double Cherry Vanity, Whirlpool Tub, upgraded Tile. Three additional Spacious Bedrooms w/ Double closets. Hall Bath w/large Vanity, Tile surround tub, tile flooring. Approx. 900 Sq. Ft in the finished Lower level, plenty of windows, plus bonus room. Large Level Back Yard
Home Details
Home Type
- Single Family
Est. Annual Taxes
- $6,871
Year Built
- Built in 2000
Lot Details
- 0.27 Acre Lot
- Northwest Facing Home
- Level Lot
- Open Lot
- Back, Front, and Side Yard
- Property is in good condition
HOA Fees
- $104 Monthly HOA Fees
Parking
- 2 Car Direct Access Garage
- 2 Open Parking Spaces
- Garage Door Opener
Home Design
- Colonial Architecture
- Pitched Roof
- Shingle Roof
- Vinyl Siding
- Concrete Perimeter Foundation
Interior Spaces
- 2,809 Sq Ft Home
- Property has 2 Levels
- Cathedral Ceiling
- Ceiling Fan
- Gas Fireplace
- Family Room
- Living Room
- Dining Room
- Finished Basement
- Basement Fills Entire Space Under The House
- Home Security System
- Laundry on main level
Kitchen
- Butlers Pantry
- Self-Cleaning Oven
- Dishwasher
- Kitchen Island
- Disposal
Flooring
- Wood
- Wall to Wall Carpet
- Tile or Brick
Bedrooms and Bathrooms
- 4 Bedrooms
- En-Suite Primary Bedroom
- En-Suite Bathroom
- 2.5 Bathrooms
- Whirlpool Bathtub
- Walk-in Shower
Outdoor Features
- Deck
Schools
- Sarah W. Starkweather Elementary School
- Stetson Middle School
- West Chester Bayard Rustin High School
Utilities
- Forced Air Heating and Cooling System
- Heating System Uses Gas
- Natural Gas Water Heater
- Satellite Dish
- Cable TV Available
Listing and Financial Details
- Tax Lot 0072
- Assessor Parcel Number 66-03 -0072
Community Details
Overview
- Association fees include common area maintenance, snow removal, trash, pool(s), management
- $612 Other One-Time Fees
- Brandywine @ Thorn Subdivision
Amenities
- Clubhouse
Recreation
- Tennis Courts
- Community Playground
Ownership History
Purchase Details
Home Financials for this Owner
Home Financials are based on the most recent Mortgage that was taken out on this home.Purchase Details
Home Financials for this Owner
Home Financials are based on the most recent Mortgage that was taken out on this home.Purchase Details
Home Financials for this Owner
Home Financials are based on the most recent Mortgage that was taken out on this home.Similar Homes in West Chester, PA
Home Values in the Area
Average Home Value in this Area
Purchase History
| Date | Buyer | Sale Price | Title Company |
|---|---|---|---|
| Carickhoff Brian K | $496,000 | None Available | |
| Hellmund Richard Anthony | -- | None Available | |
| Hellmund Richard | $322,985 | -- |
Mortgage History
| Date | Status | Borrower | Loan Amount |
|---|---|---|---|
| Open | Carickhoff Brian K | $250,000 | |
| Closed | Carickhoff Brian K | $327,000 | |
| Closed | Carickhoff Brian K | $165,000 | |
| Closed | Carickhoff Brian K | $100,000 | |
| Closed | Carickhoff Brian K | $40,000 | |
| Closed | Carickhoff Brian K | $388,800 | |
| Previous Owner | Hellmund Richard Anthony | $159,000 | |
| Previous Owner | Hellmund Richard Anthony | $172,700 | |
| Previous Owner | Hellmund Richard | $210,000 |
Property History
| Date | Event | Price | Change | Sq Ft Price |
|---|---|---|---|---|
| 08/09/2013 08/09/13 | Sold | $496,000 | +2.3% | $177 / Sq Ft |
| 05/04/2013 05/04/13 | Pending | -- | -- | -- |
| 04/26/2013 04/26/13 | For Sale | $484,900 | -- | $173 / Sq Ft |
Tax History Compared to Growth
Tax History
| Year | Tax Paid | Tax Assessment Tax Assessment Total Assessment is a certain percentage of the fair market value that is determined by local assessors to be the total taxable value of land and additions on the property. | Land | Improvement |
|---|---|---|---|---|
| 2024 | $7,422 | $265,230 | $63,330 | $201,900 |
| 2023 | $7,422 | $265,230 | $63,330 | $201,900 |
| 2022 | $7,322 | $265,230 | $63,330 | $201,900 |
| 2021 | $7,216 | $265,230 | $63,330 | $201,900 |
| 2020 | $7,168 | $265,230 | $63,330 | $201,900 |
| 2019 | $7,065 | $265,230 | $63,330 | $201,900 |
| 2018 | $6,909 | $265,230 | $63,330 | $201,900 |
| 2017 | $6,753 | $265,230 | $63,330 | $201,900 |
| 2016 | $6,340 | $290,230 | $63,330 | $226,900 |
| 2015 | $6,340 | $290,230 | $63,330 | $226,900 |
| 2014 | $6,340 | $290,230 | $63,330 | $226,900 |
Agents Affiliated with this Home
-
Kenneth Wall

Seller's Agent in 2013
Kenneth Wall
BHHS Fox & Roach
(610) 637-0388
1 in this area
72 Total Sales
-
Barbara Carty

Buyer's Agent in 2013
Barbara Carty
RE/MAX
(610) 636-4536
42 Total Sales
Map
Source: Bright MLS
MLS Number: 1003557923
APN: 66-003-0072.0000
- 149 Leadline Ln
- 235 Caleb Dr Unit 19
- 131 Stirrup Cir
- 129 Stirrup Cir
- 501 W Street Rd
- 657 Heritage Dr
- 113 Forelock Ct
- 123 E Street Rd
- 1123 S New St
- 1121 S New St
- 621 Jaeger Cir
- 1261 Buck Ln
- 1303 Circle Dr Unit 87B
- 1320 Birmingham Rd
- 222 Green Tree Dr
- 695 Highpoint Dr
- 1109 Fielding Dr
- 1043 S New St
- 1052 Cedar Mill Ln
- 120 Gilpin Dr
